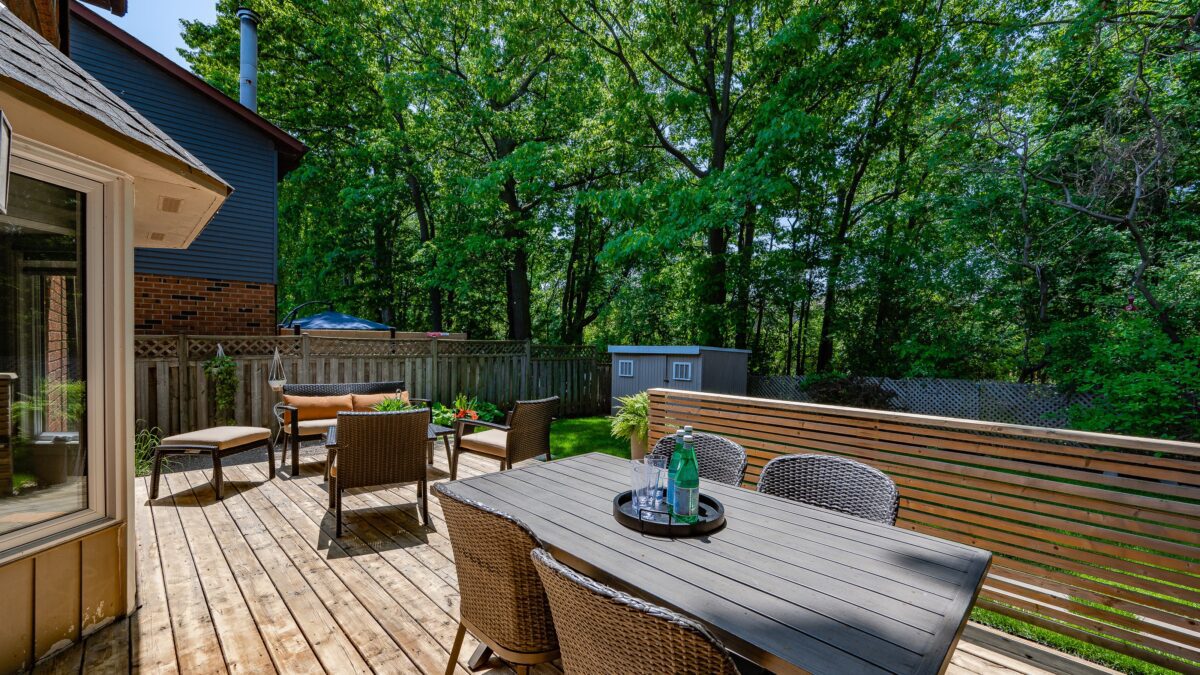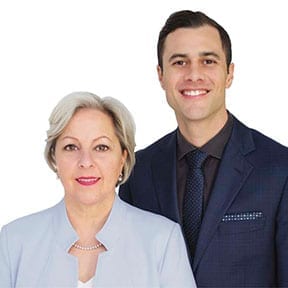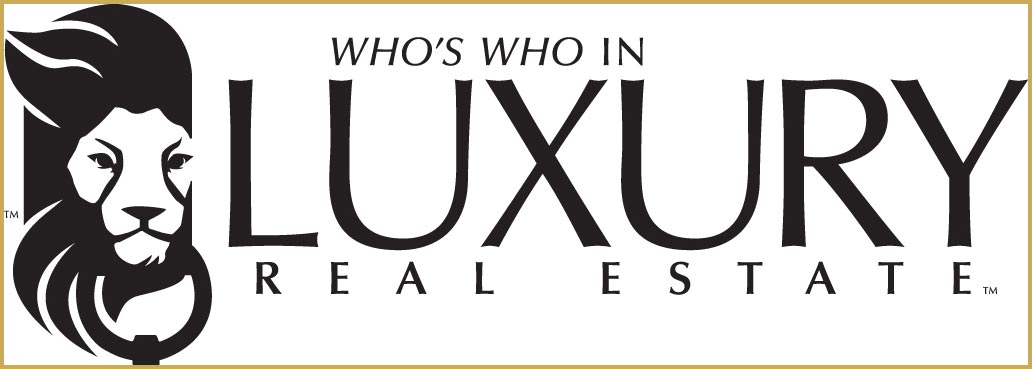
156 Riverview Street
156 Riverview Street, Oakville
Dream home on Greenbelt! Enjoy the Muskoka feeling every day with its endless natural beauty, providing the perfect backdrop for relaxation and escape!
Dream home on Greenbelt! Enjoy the Muskoka feeling every day with its endless natural beauty, providing the perfect backdrop for relaxation and escape. Prime location on a quiet family-friendly street backing on to lush forest, boasting a tranquil and peaceful backyard getaway. Fully fenced, highlighting a large entertainment sized wood deck and convenient garden shed. Enjoy the rare privacy, and the neighboring walking trails and parks outside your door. This fabulous updated three-bedroom detached home offers quality upgrades throughout, presenting approximately 1534 square feet plus a finished basement. Superb family home featuring hardwood floors, pot lights, designer banded shades and tasteful neutral décor.
The stylish renovated kitchen is equipped with new stainless-steel appliances, quartz counter and backsplash presenting a sunny eat-in breakfast area. The open concept dining room overlooks the spacious living room showcasing a gas fireplace with a chic surround and glass sliding door walk-out to the large wood deck overlooking the private rear yard. A handy walk-in pantry and powder room completes the main floor.
The beautiful upgraded wrought-iron staircase leads to the second level offering a spacious primary bedroom retreat with wall to closet organizers. Gorgeous spa inspired 3-piece ensuite outfitted with a modern vanity and glass walk-in shower. Two additional generous bedrooms with large windows and good-sized closets. Attractive 4-piece bathroom includes a tub/shower combination. The lower level features a fabulous recreation room with laminate floor, electric fireplace and native 1080p bluetooth/wifi tv projector. Ideal for family movie night!
Close to Lake Ontario, picturesque walking trails and popular Shell Park providing a playground, picnic area, dog park, skate park and beautiful gardens. Conveniently located near vibrant Bronte Village, shopping & amenities, transit, major highways, and easy access to the Oakville GO train and downtown Oakville.
SOLD with Sullivan Real Estate!
Property Details
Inclusions: Fridge, Stove, Built-In Dishwasher, Built-In Microwave, Washer & Dryer, All Electric Light Fixtures, All Window Coverings and Native 1080p Bluetooth/Wifi TV Projector
Legal Description: PCL 122-1, SEC M219 ; LT 122, PL M219 , S/T PT 6, 20R5450, IN FAVOUR OF LT 121, PL M219 AS IN H178277; S/T PT 7, 20R5450, IN FAVOUR OF LT 123, PL M219 AS IN H178280 TOWN OF OAKVILLE
Taxes: $4431 for 2023
Possession: TBA
Lot Size: Approximately 40.00 Feet x 94.07 Feet
Square Footage: Approximately 1,534 Plus Finished Basement
Deposit: 5%
Rental: Hot Water Tank
PRICE: $1,379,100
STATUS: Sold
ADDRESS: 156 Riverview Street, Oakville, ON, Canada
NEIGHBOURHOOD: Bronte, Oakville
TYPE: Detached / 2 Storey - Freehold
MLS#: 40430662
BEDROOMS: 3+0
BATHROOMS: 2+1
SQUARE FOOTAGE: Approx 1,534
LOT SIZE: Approximately 40.00 Feet x 94.07 Feet
The suites at 2170 & 2180 Marine Drive offer two-bedroom suites with 1346 Sq.Ft. plus balcony and up to two-bedroom plus den suites with 1969 Sq.Ft. plus balcony.
Contact us for more information about Ennisclare II on the Lake.



The suites at 2175 & 2185 Marine Drive offer two-bedroom suites with 1346 Sq.Ft. plus balcony and up to two-bedroom plus den suites with 1570 Sq.Ft. plus balcony.
Contact us for more information about Ennisclare on the Lake.









