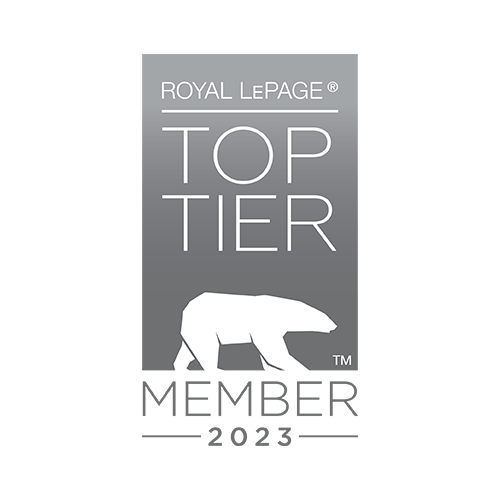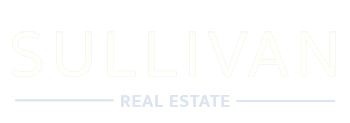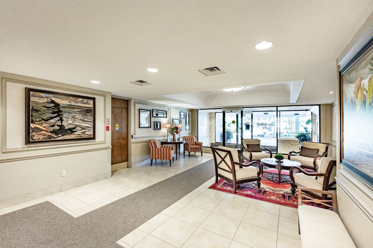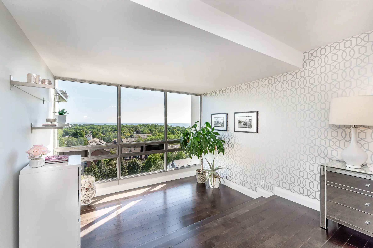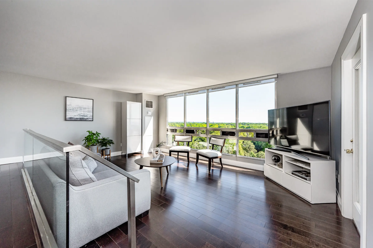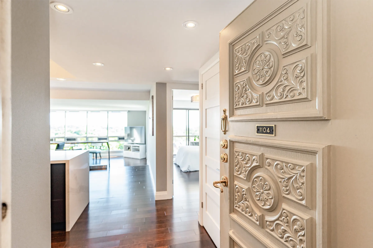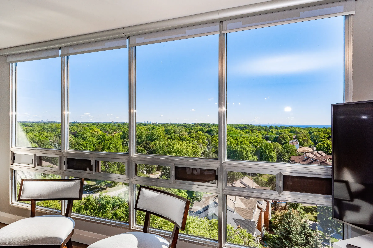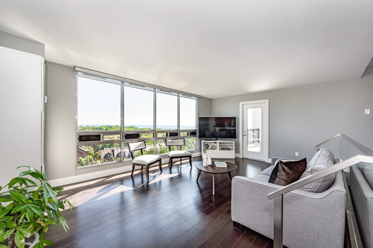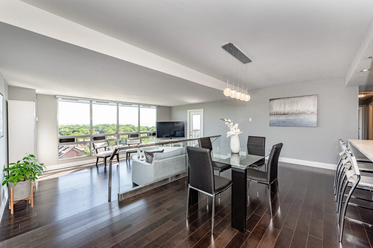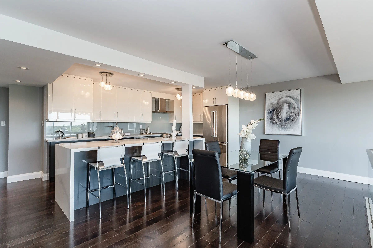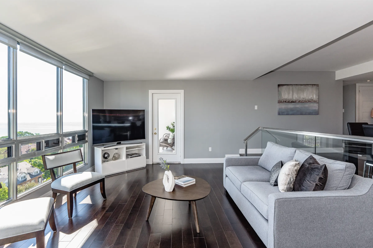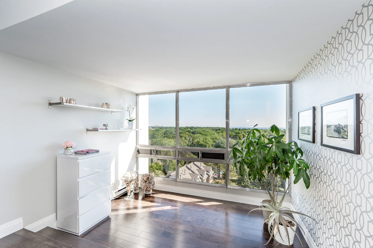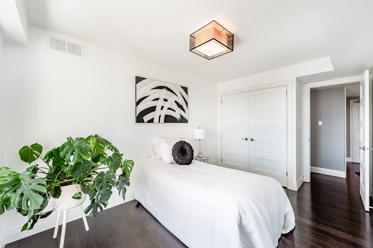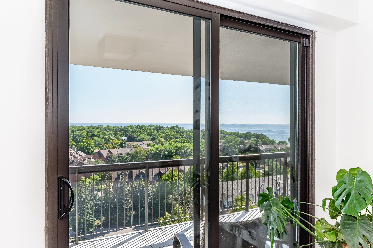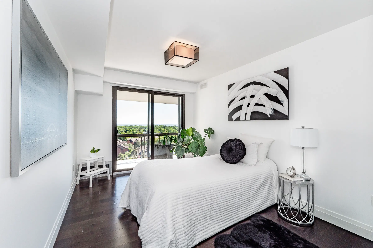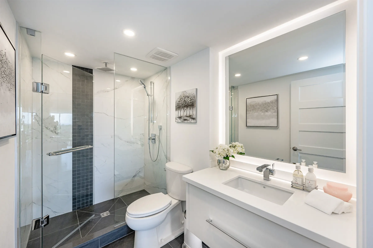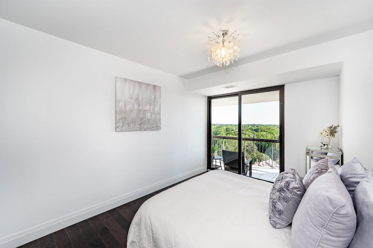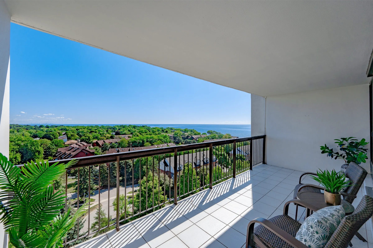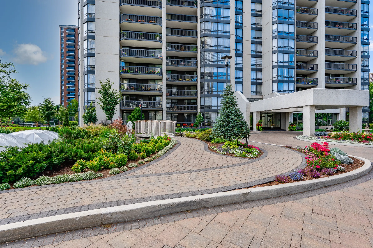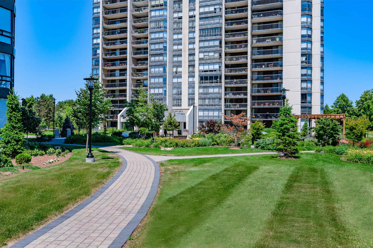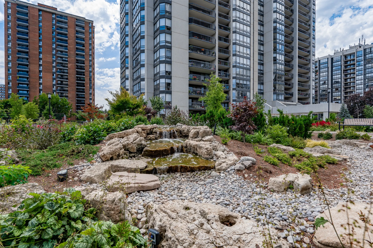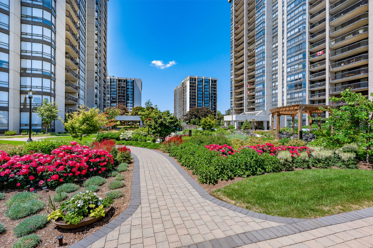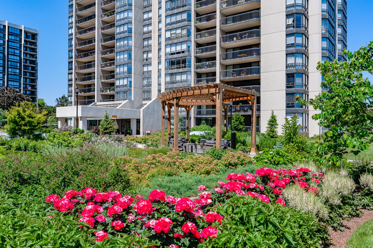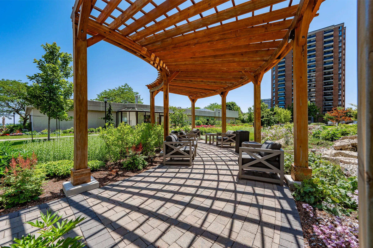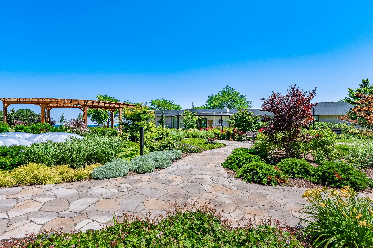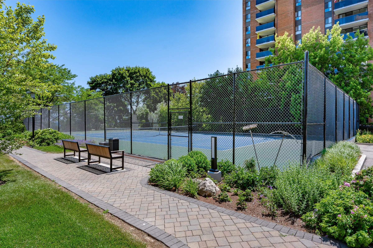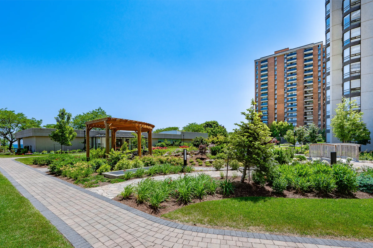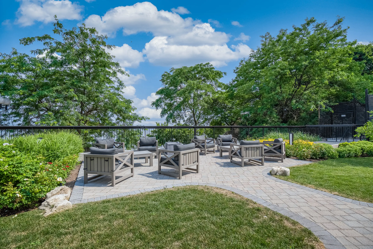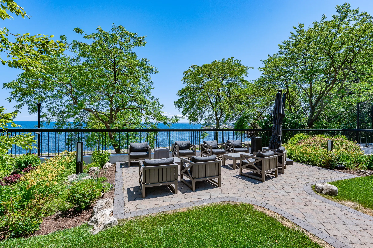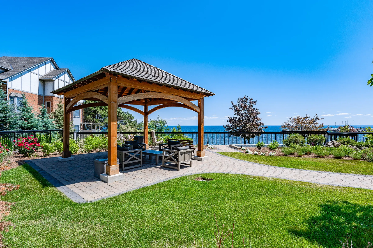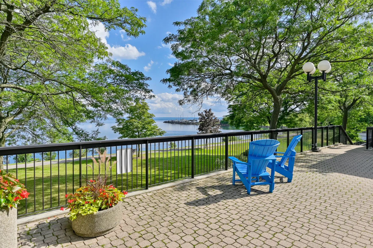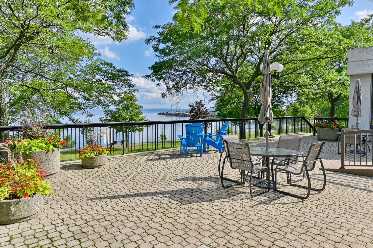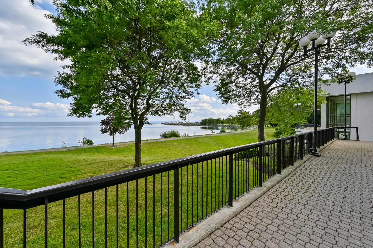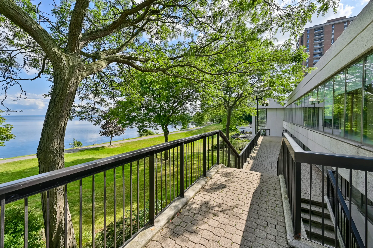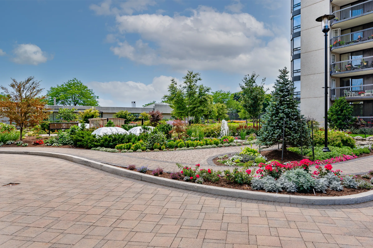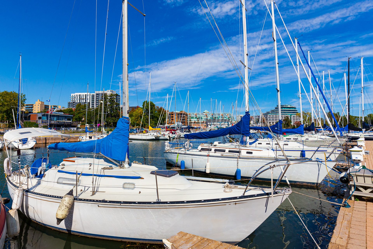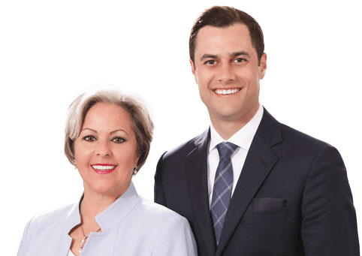Stunning, Updated 3-Bedroom Suite Boasting 1560 Square Feet Of Luxurious Upgrades With Attention To Detail Throughout!
Stunning, updated 3-bedroom suite boasting 1560 square feet of luxurious upgrades with attention to detail throughout. Stylish, chic condo filled with an abundance of natural daylight featuring a chef-inspired kitchen, entertainment size dining & living rooms, 2 bathrooms & laundry/storage room. Equipped with floor to ceiling windows, hardwood floors, smooth ceilings, custom roller shades, pot lights, exquisite light fixtures & numerous quality finishes. Marvel at the uninterrupted, incredible views of Lake Ontario, the Toronto skyline & treetops.
The inviting entrance welcomes you to unlimited luxury. Magnificent, well-appointed kitchen loaded with ample cabinetry, pull out drawers, quartz counters, backsplash, undercabinet lighting, stainless-steel appliances & massive centre island with breakfast bar. Elegant dining room with glass wall divider overlooking the formal living room with wall-to-wall windows & walk out to the extra-large balcony with breathtaking views of the lake & the Toronto skyline. The perfect home for family gatherings & entertaining.
Private primary bedroom sanctuary with a beautiful, lavish 3-piece ensuite & impressive walk-in closet complete with custom built-in organizers. Two additional spacious bedrooms offering large closets with custom built-in shelving & glass sliding door walkouts to the balcony. Gorgeous spa-like 3-piece main bathroom & convenient laundry room with ample room for storage. Two owned underground parking spaces & exclusive use locker.
Extensive building amenities including indoor pool, exercise room, saunas, lounge & library, party room, billiards, golf range, squash court, workshop, social activities, tennis court, outdoor seating areas, visitor parking & much more!!
Live at the desirable “Ennisclare on the Lake” complex in popular Bronte Village, close to the lake, Bronte Harbour, parks & trails, shopping, cafes & restaurants, GO station, major highways & a short drive to downtown Oakville.
Styled with purpose offering an abundance of quality & modern luxury!
SOLD with Sullivan Real Estate!
Inclusions: Fridge, stove, built-in dishwasher, washer & dryer, all electric light fixtures, all window coverings, tv mount in bedroom & shelving in laundry room
Legal Description: UNIT 12, LEVEL 11, HALTON CONDOMINIUM PLAN NO. 83
Taxes: $3882 for 2021
Possession: 60 – 90 days
Square Footage: Approximately 1560 sq. ft. plus 164 sq. ft. balcony
Deposit: 5%
Condo Fee: $1017.57 includes building insurance, common elements, exterior maintenance, heat, central air conditioning, hydro, water, basic cable tv & visitor parking
Pets: Restricted – No Dogs
Parking: Owned Underground #181 & #182
Locker: Exclusive Use Room #3 Locker #186
Property Location
Neighbourhood
CONTACT US for more information about
1104 – 2175 MARINE DRIVE, OAKVILLE
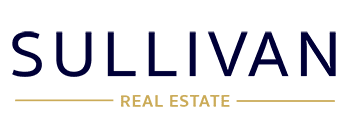
Top 1% in Canada for Royal LePage 2023






