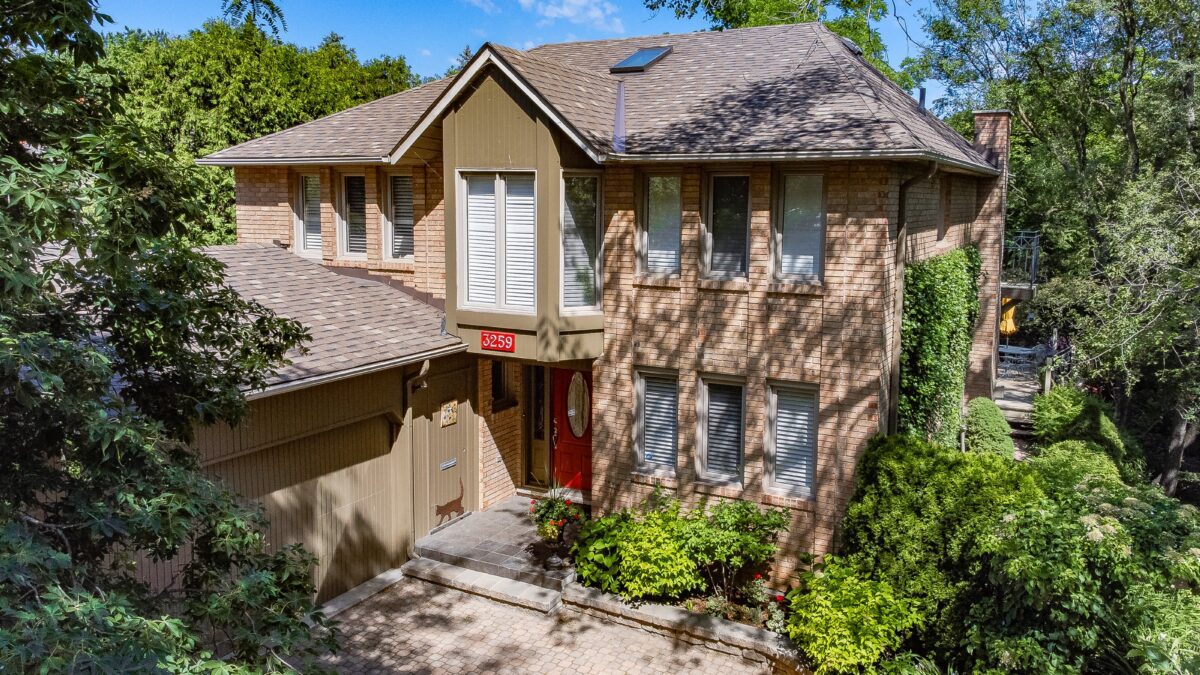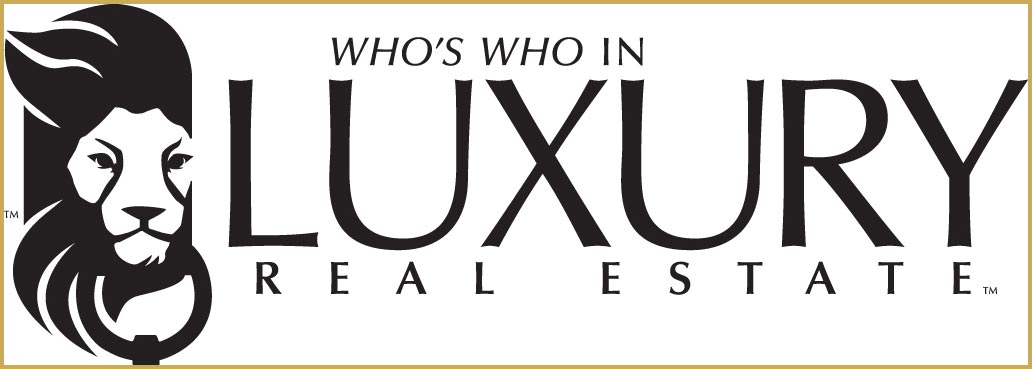
3259 Shelburne Place
3259 Shelburne Place, Oakville
Welcome to 3259 Shelburne Place, a hidden gem tucked away in a quiet enclave backing on to lush ravine, boasting absolute privacy with a phenomenal outdoor area. Private ravine property just steps to Lake Ontario!
Location, location, location!! Welcome to 3259 Shelburne Place, a hidden gem tucked away in a quiet enclave backing on to lush ravine, boasting absolute privacy with a phenomenal outdoor area. Private ravine property just steps to Lake Ontario, picturesque walking trails, parks and even a sandy secluded beach. The welcoming main entrance foyer leads into the updated living space that showcases beautiful views. The interior with walls of glass, transitions seamlessly to the stunning exterior. A gardener’s delight boasting incredible foliage and flowers.
This lovingly cared for three-bedroom executive home boasts approximately 3447 square feet of exceptional living space. Filled with an abundance of natural daylight providing large windows, hardwood floors, ceiling fans, pot lights & crown moulding. The impressive kitchen with breakfast area is equipped with stainless steel appliances (new fridge), ample cabinetry, granite counters and floor, a centre island highlighting upgraded pendant lighting, and walk-out to the fabulous deck overlooking the stunning backyard scenery. The formal dining room connects to the spacious living room featuring a gas fireplace and glass sliding door walk-out to the gorgeous backyard oasis. A convenient den, powder room and mud room with inside entry to the garage complete the main floor.
The second floor offers a sizeable primary bedroom sanctuary presenting double windows and Juliet balcony, walk-in closet with laundry chute plus additional closet, and spa-like 4-piece ensuite with a walk-in shower. Two additional good-sized bedrooms with large windows and closets and 4-piece bathroom with jetted tub. Bonus office with built-in shelving and open loft area with skylight. The entertainment inspired lower level boasts a generous recreation room with a gas fireplace, 3-piece bathroom, laundry room and extra space for storage.
Handsome exterior façade with double car garage and parking for 4 cars on the driveway. Storm water back-up valve. Incredible location near Lake Ontario, Shell Park (with dog park), South Shell Park, shopping and amenities, major highways and easy access to the Oakville GO train and downtown Oakville.
SOLD with Sullivan Real Estate!
Property Details
Inclusions: Fridge, Stove, Built-In Dishwasher, Built-In Microwave, Washer & Dryer, All Electric Light Fixtures, All Window Coverings, Central Vac, Shelves in Den, Office & Garage, Black Entertainment Centre in Living Room
Exclusions: Freezer
Legal Description: PCL 13-1, SEC M251; LT 13, PL M251; OAKVILLE
Taxes: $9,273 for 2023
Possession: To Be Announced
Square Footage: Approximately 2,447 Plus Finished Basement
Deposit: 5%
Lot Size: Approximately 70.08 Feet x 133.99 Feet
Rental: On Demand Tankless Hot Water Heater
PRICE: $2,499,000
STATUS: Sold
ADDRESS: 3259 Shelburne Place, Oakville, ON, Canada
NEIGHBOURHOOD: Bronte, Oakville
TYPE: Detached / 2 Storey - Freehold
MLS#: 40429057
BEDROOMS: 3+0
BATHROOMS: 3+1
SQUARE FOOTAGE: Approx 2,447
LOT SIZE: Approximately 70.08 Feet x 133.99 Feet
The suites at 2170 & 2180 Marine Drive offer two-bedroom suites with 1346 Sq.Ft. plus balcony and up to two-bedroom plus den suites with 1969 Sq.Ft. plus balcony.
Contact us for more information about Ennisclare II on the Lake.



The suites at 2175 & 2185 Marine Drive offer two-bedroom suites with 1346 Sq.Ft. plus balcony and up to two-bedroom plus den suites with 1570 Sq.Ft. plus balcony.
Contact us for more information about Ennisclare on the Lake.









