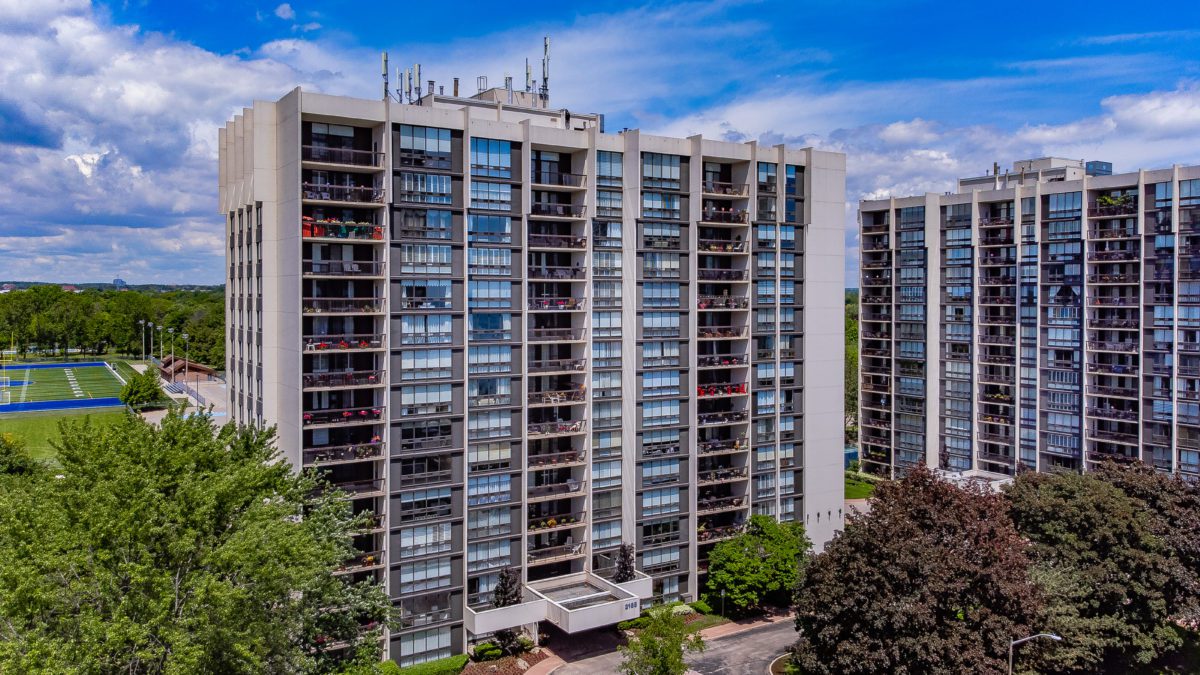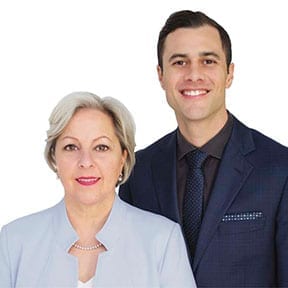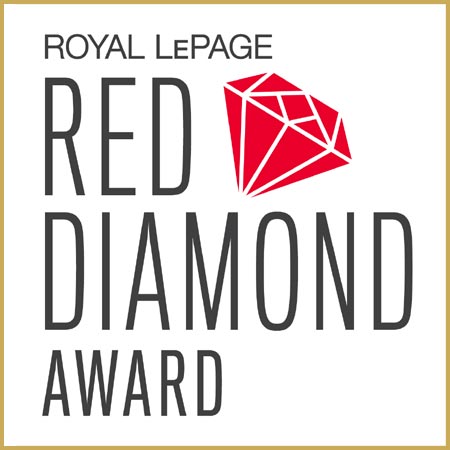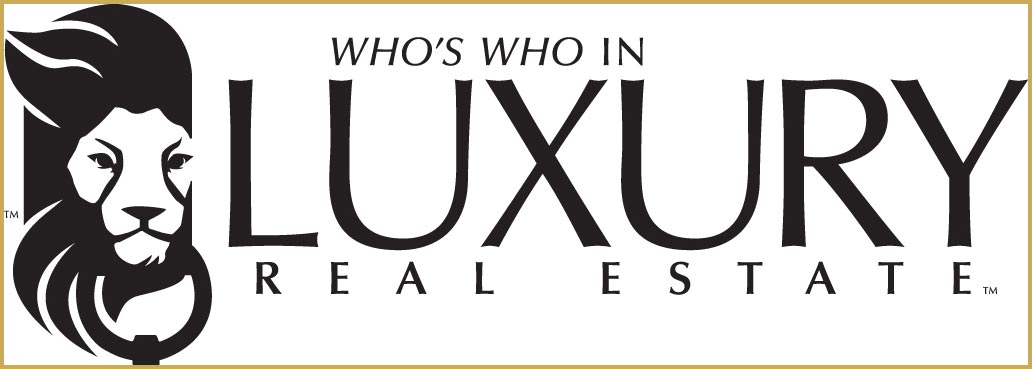
PH02 – 2185 Marine Drive
PH02 - 2185 Marine Drive, Oakville
Spectacular, unobstructed panoramic north and west facing views of Bronte Village, the Niagara Escarpment and treetops, with incredible sunsets that only a few can experience!
Spectacular, unobstructed panoramic north and west facing views of Bronte Village, the Niagara Escarpment and treetops, with incredible sunsets that only a few can experience. Impressive, updated, sun-filled penthouse corner suite offering approximately 1555 square feet with two bedrooms, two full bathrooms and den in the sought after ‘Ennisclare on the Lake’ complex. Enjoy beautifully landscaped grounds, located in charming Bronte Village within walking distance to the lake, Bronte Harbour and marina, trails and parks, restaurants and shopping, easy access to GO train, major highways and downtown Oakville.
The popular ‘Cardinal’ model boasting 10’ vaulted ceilings, floor to ceiling windows, rare wood burning fireplace and two walk-outs to the extra-large private balcony with stunning open views. Welcoming generous foyer with sliding door closet leads to the updated eat-in kitchen outfitted with ample cabinetry, desk area, pantry, glass door cabinets, pot lights, granite counters, stainless steel appliances and breakfast area open to the dining room. Formal dining room overlooks the fabulous entertainment size living room featuring 10’ vaulted ceilings, floor to ceiling windows and walk out to the balcony with magnificent unobstructed views. Fabulous primary bedroom retreat offering 10’ vaulted ceiling, sliding door walkout to the balcony, floor to ceiling window, upgraded spa-like 3-piece ensuite with glass walk-in shower and large closet. Bright 2nd bedroom equipped with large windows and closet, convenient spacious den and main 4-piece bathroom with tub/shower combination. Large in-suite laundry/storage room completes this immaculate unit. Two new fan coil units installed in 2022. (Black panels in slider windows to be replaced with clear glass.)
Coveted, two owned underground parking spaces and exclusive use locker. Extensive building amenities including indoor pool, exercise room, saunas, lounge and library, party room, billiards, golf range, squash court, workshop, social activities, tennis court, outdoor seating areas, parkette, visitor parking and much more!!
SOLD with Sullivan Real Estate!!
Inclusions: Fridge, stove, built-in dishwasher, built-in microwave, washer & dryer, all electric light fixtures, all window coverings & shelving in laundry room
Legal Description: UNIT 2, LEVEL 15, HALTON CONDOMINIUM PLAN NO. 83
Taxes: $4,372.00 for 2022
Possession: 30 - 60 days
Square Footage: Approximately 1555 sq. ft. plus 158 sq. ft. balcony
Deposit: 5%
Condo Fee: $1,125.23 includes building insurance, common elements, exterior maintenance, heat, central air conditioning, hydro, water, basic cable tv & visitor parking
Pets: Restricted - No Dogs
Parking: Owned Underground #64 & #65
Locker: Exclusive Use Room #5 Locker #85
PRICE: $959,000
STATUS: Sold
ADDRESS: 2185 Marine Drive PH02, Oakville, ON, Canada
NEIGHBOURHOOD: Bronte, Oakville
TYPE: Apartment Unit / 1 Storey - Condominium
MLS#: 40284056
BEDROOMS: 2+0
BATHROOMS: 2+0
SQUARE FOOTAGE: Approx 1,555
LOT SIZE:
The suites at 2170 & 2180 Marine Drive offer two-bedroom suites with 1346 Sq.Ft. plus balcony and up to two-bedroom plus den suites with 1969 Sq.Ft. plus balcony.
Contact us for more information about Ennisclare II on the Lake.



The suites at 2175 & 2185 Marine Drive offer two-bedroom suites with 1346 Sq.Ft. plus balcony and up to two-bedroom plus den suites with 1570 Sq.Ft. plus balcony.
Contact us for more information about Ennisclare on the Lake.









