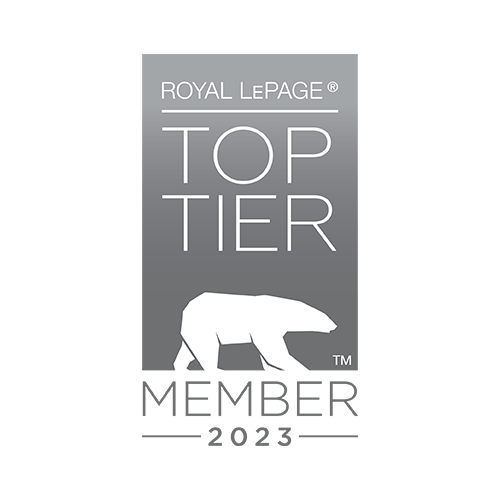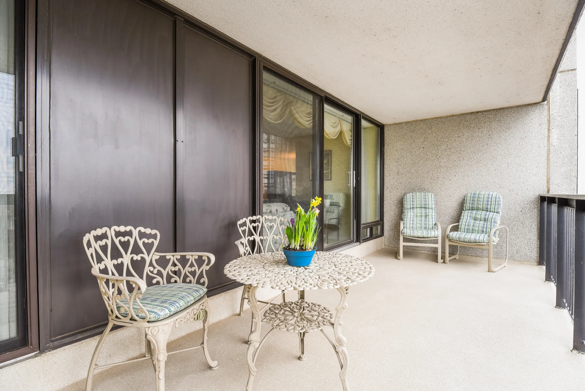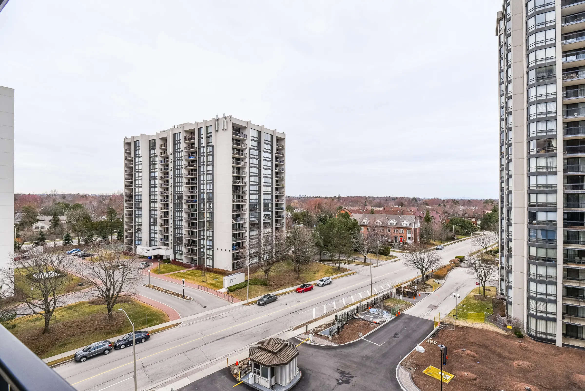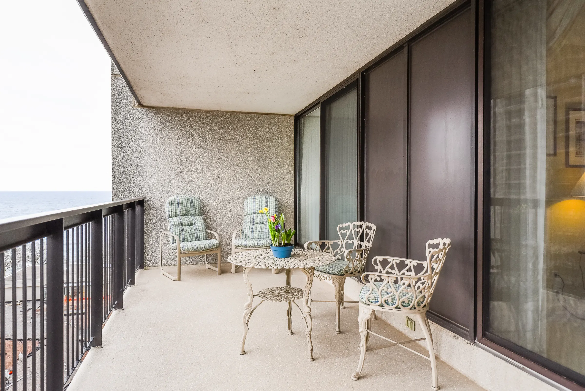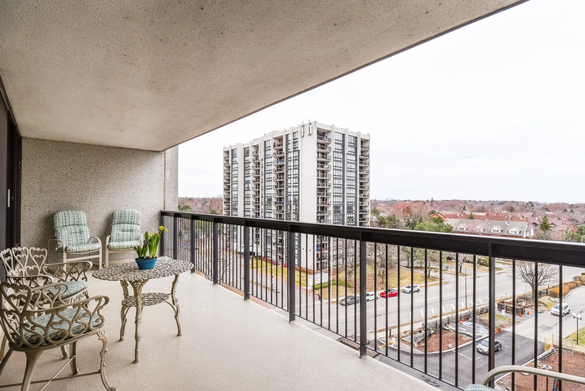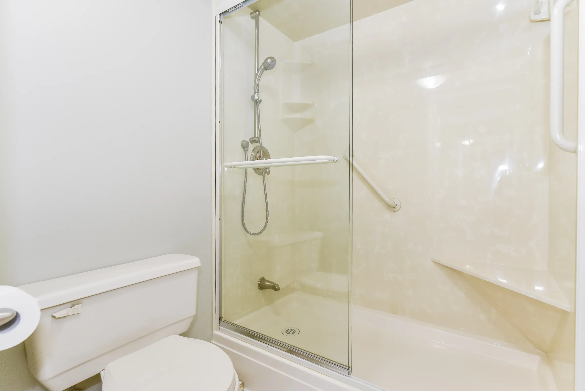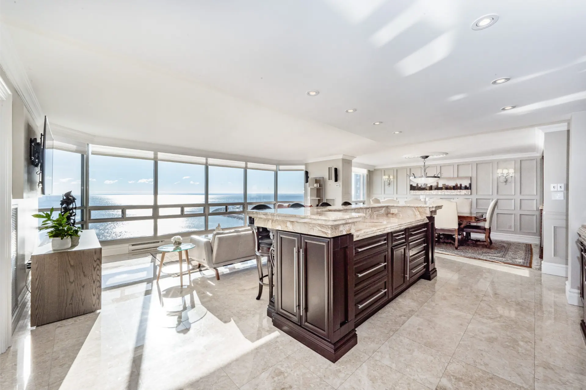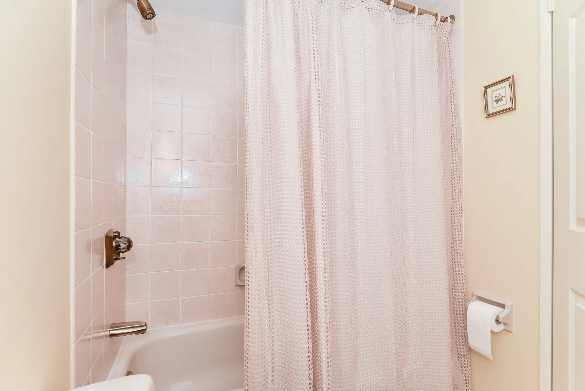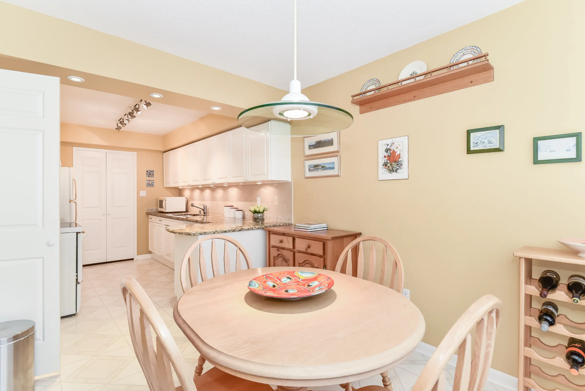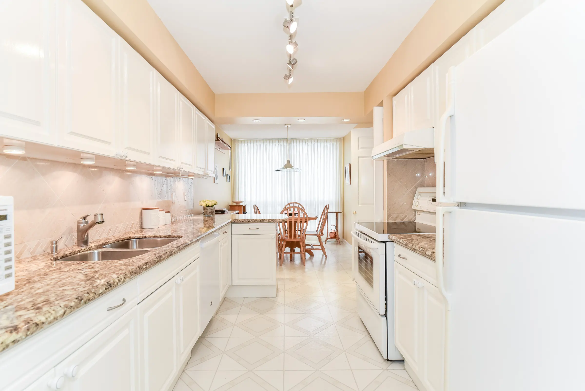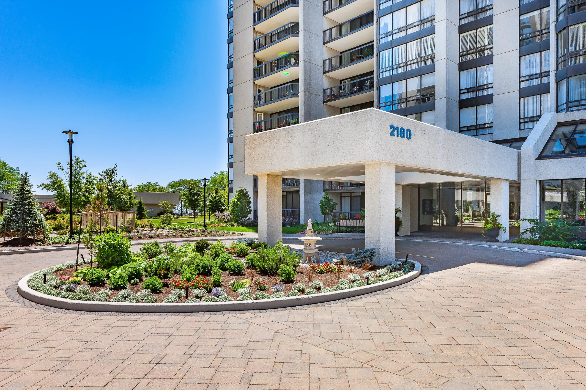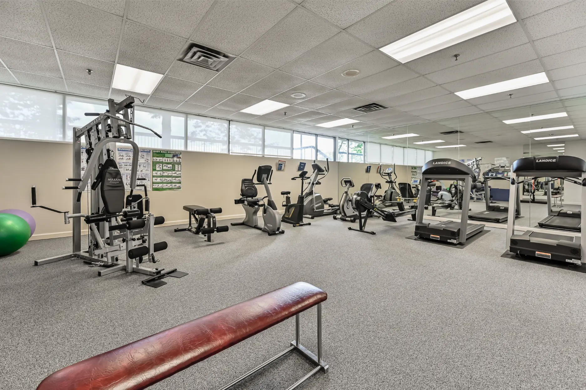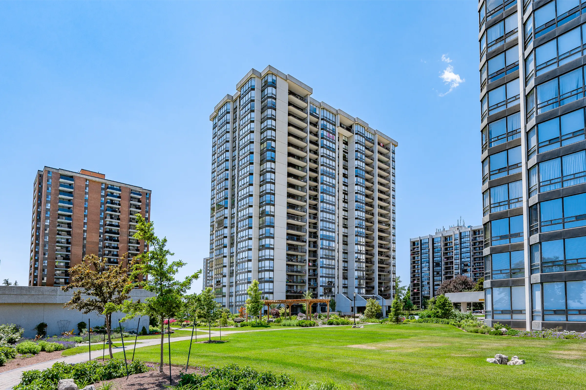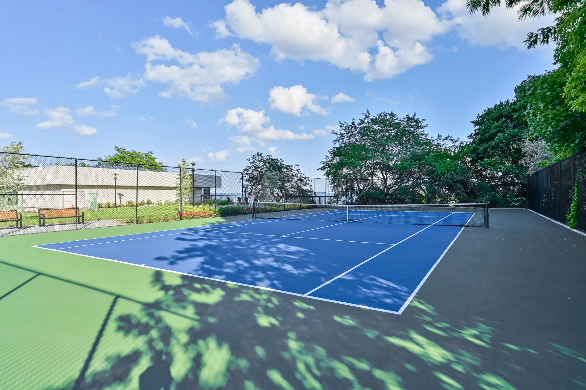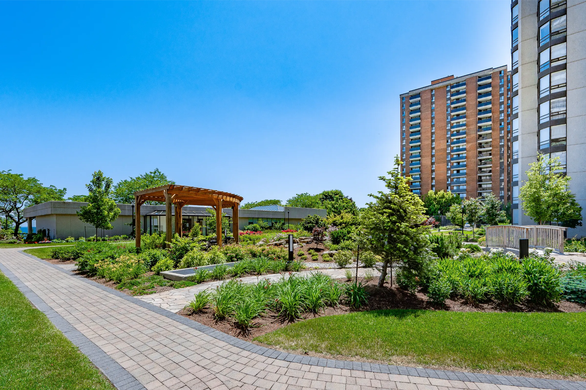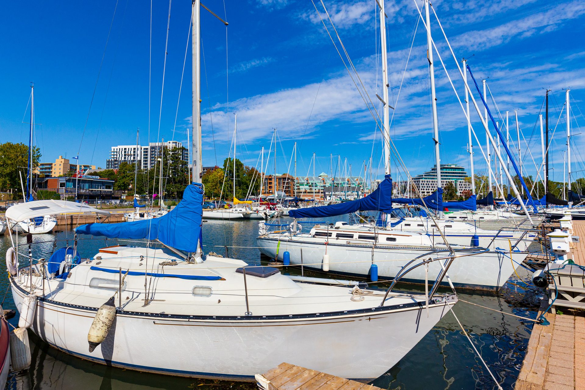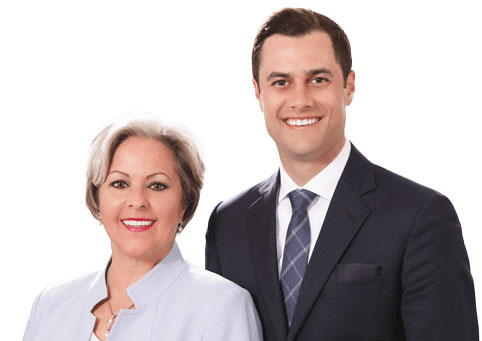LUXURY LIVING BY THE LAKE IN PRESTIGIOUS ‘ENNISCLARE II ON THE LAKE’
Luxury living by the lake!! Highly desired ‘Cedarbrae’ model with approximately 1681 square feet boasting two bedrooms, two bathrooms and private den with extra-large balcony and stunning east views of the lake, treetops and Toronto skyline in the prestigious ‘Ennisclare II on the Lake’ complex on the banks of Lake Ontario. Immaculate corner unit with no step down and lots of windows allowing an abundance of natural light and generous sized rooms. Inviting grand foyer leads into the entertainment size living room with walk out to balcony with gorgeous lake and tree top views. Elegant formal dining room with floor to ceiling bay window and sun-filled private den. Updated eat-in kitchen featuring granite counters, tile backsplash, undercabinet lighting, pot lights, ample white cabinetry and large breakfast area with floor to ceiling window. Tranquil master retreat offering a multitude of closets, walk-out to balcony and private 3-piece ensuite with walk-in shower. Generous bright second bedroom and 4-piece main bathroom with tub/shower combination and convenient large laundry/storage room, one underground parking space and locker.
Resort like building amenities including 24 hour security guard, indoor pool and hot tub, exercise rooms and saunas, club house with library overlooking the lake, party rooms, billiards, golf range, squash court, table tennis and yoga, workshop, art room, movie room, car wash, bike storage, tennis court, social activities, visitor parking and more.
Live in the historical village of Bronte within walking distance to the lake, harbour, trails & parks, restaurants, shopping and easy access to Oakville GO train, South Oakville Centre and major highways.
SOLD OVER THE LIST PRICE with Sullivan Real Estate!
Property Location
Neighbourhood
CONTACT US for more information about
802 – 2180 Marine Drive

Top 1% in Canada for Royal LePage 2023






