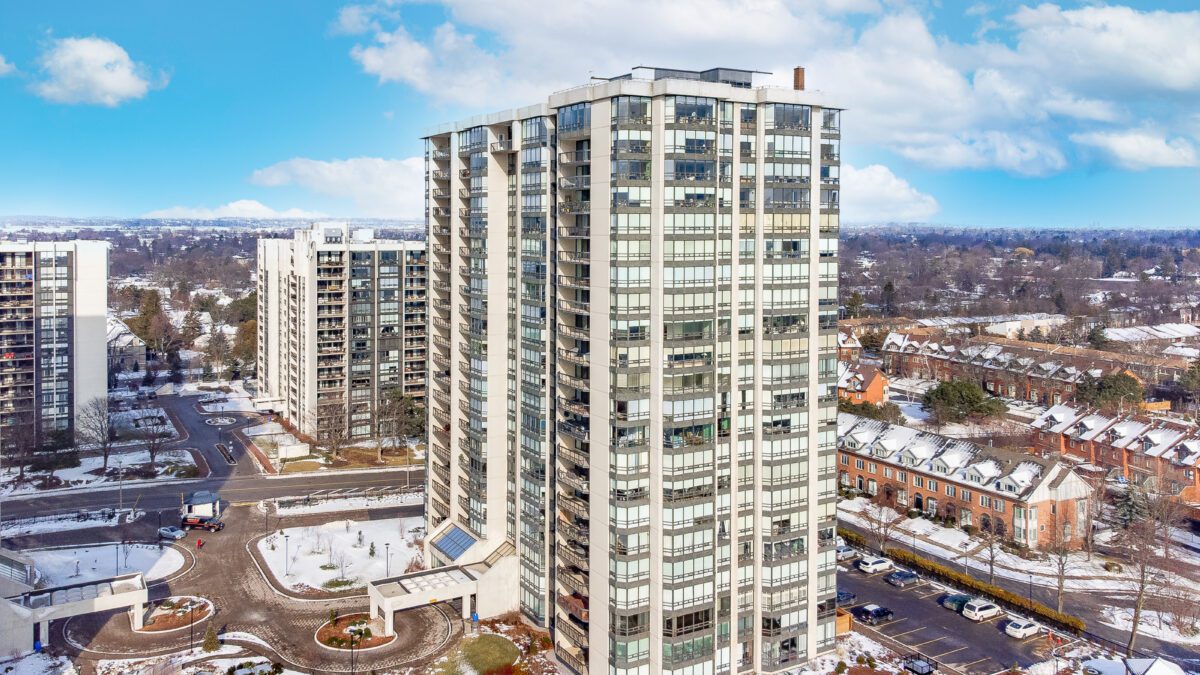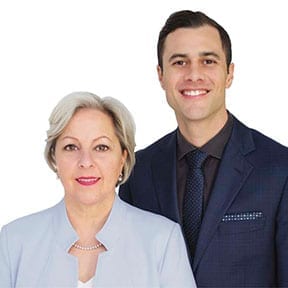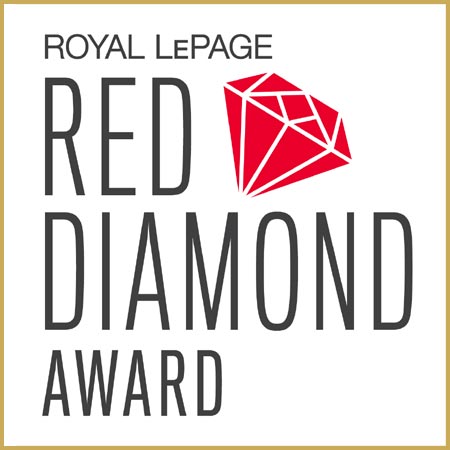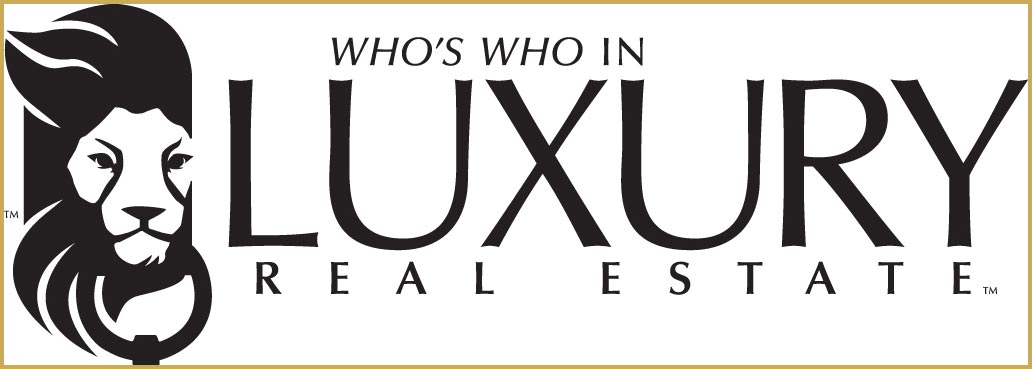
#408 – 2170 Marine Drive
#408 - 2170 Marine Drive, Oakville
Absolute luxury throughout this stunning elegant updated two-bedroom, 2 bathroom & den suite with breathtaking south views of Lake Ontario, Bronte Harbour & lush gardens!
Absolute luxury throughout this stunning elegant updated two-bedroom, 2 bathroom & den suite with breathtaking south views of Lake Ontario, Bronte Harbour & lush gardens. The sought after ‘Esplanade’ model with no step-down offering 1828 square feet boasting a high-quality renovation & attention to detail.
Tasteful designer décor throughout the generous sized rooms & exceptional views of Lake Ontario & Bronte Harbour from all windows. Boasting hardwood floors, crown mouldings, wainscoting, pot lights, elegant light fixtures & custom drapery. Gorgeous well-appointed kitchen featuring ample cabinets, pull out drawers & pantry, stainless steel appliances, granite counters & backsplash open to the breakfast room with walk-out to the generous size balcony. Entertainment size dining room & spacious formal living room with floor to ceiling windows offering tranquil views of Lake Ontario & Bronte Harbour. Private primary bedroom retreat with spa like 4-piece ensuite, walk-in closet, additional closet & sliding door walkout to the balcony. Spacious second bedroom with large double door closet, linen closet & sliding door walkout to the balcony. Convenient main 4-piece bathroom with tub/shower combination and large laundry/storage room.
The prestigious ‘Ennisclare II On The Lake’ waterfront complex is located in the heart of Bronte Village just steps to the lake, trails & waterfront parks, shopping & restaurants. Two underground parking spaces & one locker. Amazing resort like building amenities including 24/7 security guard, indoor pool & hot tub, exercise rooms & saunas, club house with library & sun decks overlooking the lake, party rooms, billiards, golf range, squash court, table tennis & yoga, workshop, art room, tennis court, outdoor seating areas with stunning gardens & gazebos, social activities, car wash, bike storage, visitor parking & more. No pets. No smoking complex.
Luxurious carefree living at its finest!
LEASED with Sullivan Real Estate!
Inclusions: Fridge, stove, built-in dishwasher, built-in microwave, washer & dryer, all electric light fixtures & all window coverings
Legal Description: UNIT 8, LEVEL 4, HALTON CONDOMINIUM PLAN NO. 129
Possession: 90 + Days / July 1, 2023
Square Footage: Approximately 1828 square feet plus extra-large balcony
Deposit: First & last month’s rent
Lease Fee Includes: Central air conditioning, heat, hydro, water, basic cable TV, high speed internet & visitor parking
Pets: Not permitted
No Smoking Complex
Undergroung Parking: #A116 & #B3
Locker: Room #1 Locker #66
PRICE: $5,999
STATUS: Leased
ADDRESS: 2170 Marine Drive #408, Oakville, ON, Canada
NEIGHBOURHOOD: Bronte, Oakville
TYPE: Apartment Unit / 1 Storey - Condominium
MLS#: 40386265
BEDROOMS: 2+0
BATHROOMS: 2+0
SQUARE FOOTAGE: Approx 1,828
LOT SIZE:
The suites at 2170 & 2180 Marine Drive offer two-bedroom suites with 1346 Sq.Ft. plus balcony and up to two-bedroom plus den suites with 1969 Sq.Ft. plus balcony.
Contact us for more information about Ennisclare II on the Lake.



The suites at 2175 & 2185 Marine Drive offer two-bedroom suites with 1346 Sq.Ft. plus balcony and up to two-bedroom plus den suites with 1570 Sq.Ft. plus balcony.
Contact us for more information about Ennisclare on the Lake.









