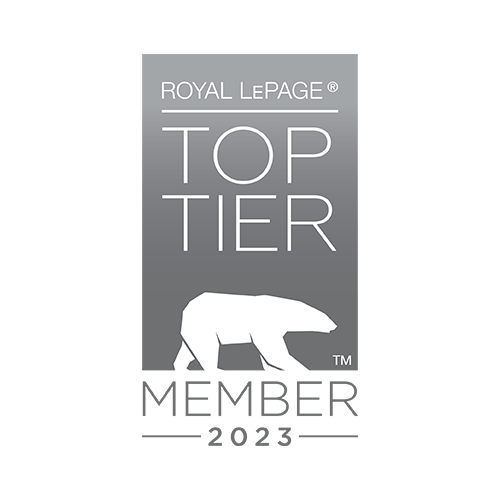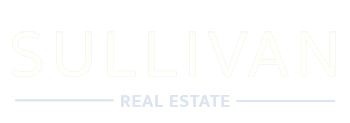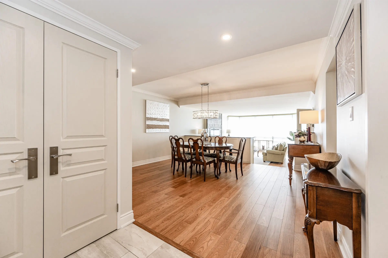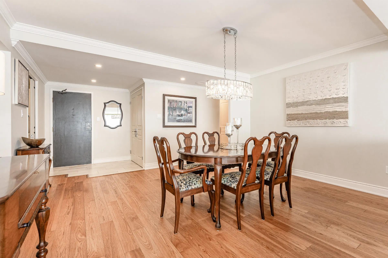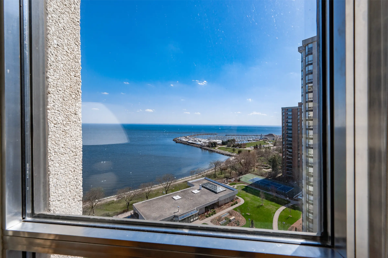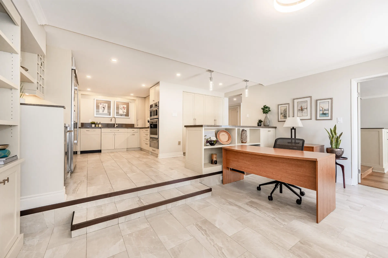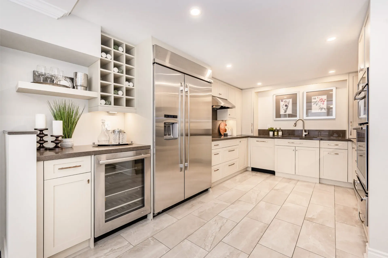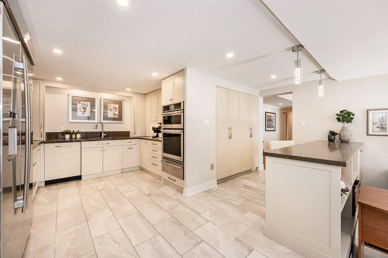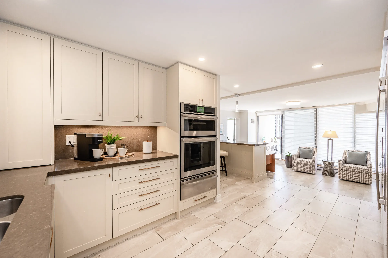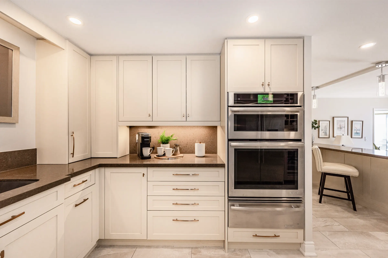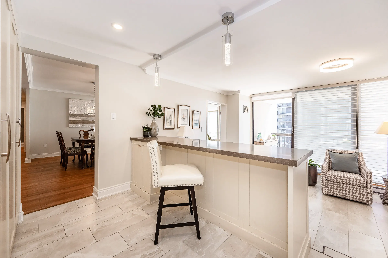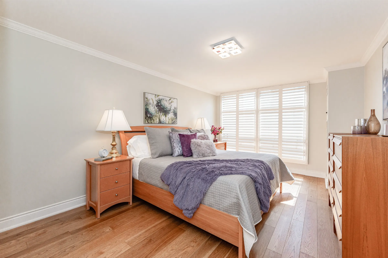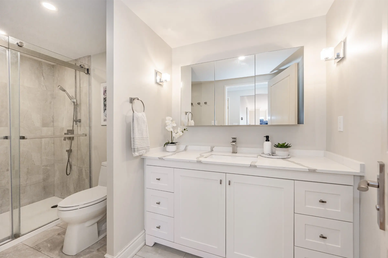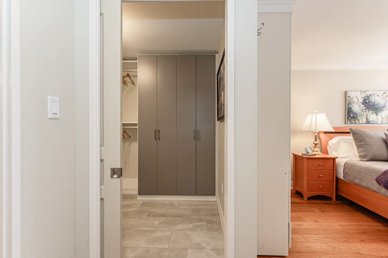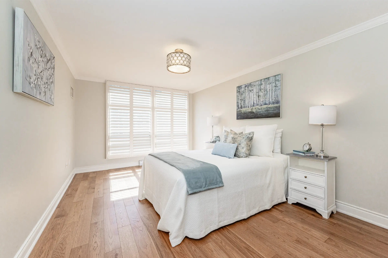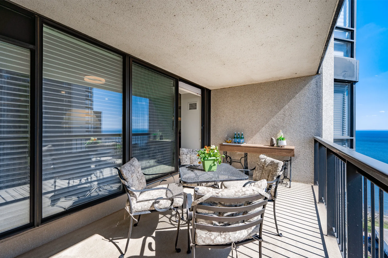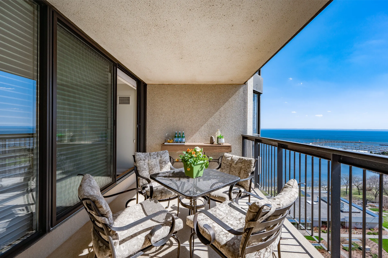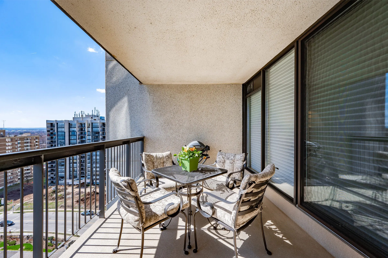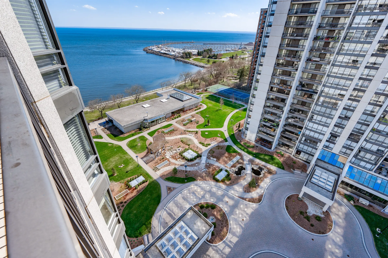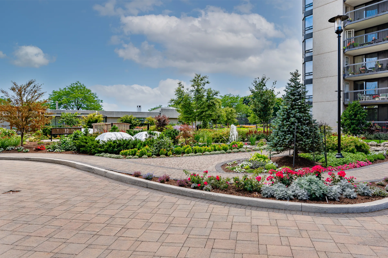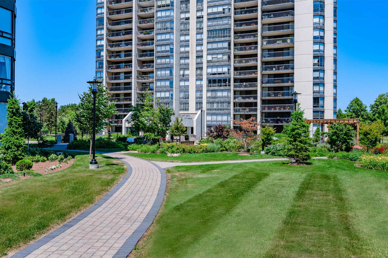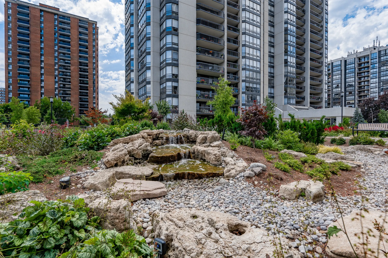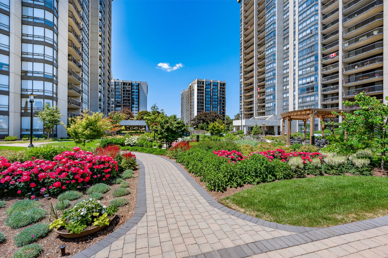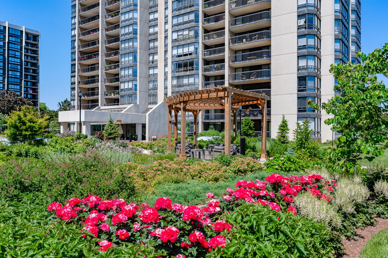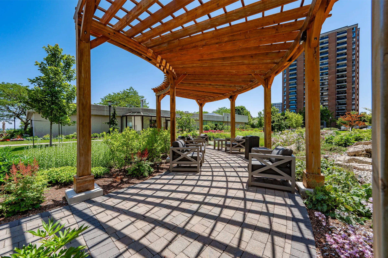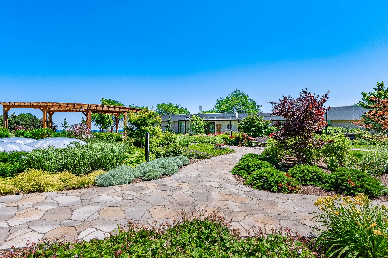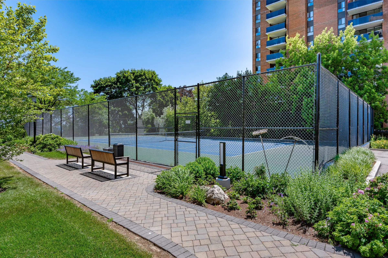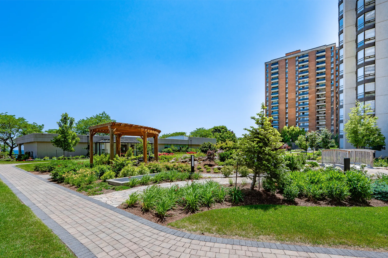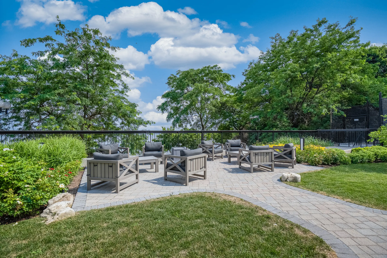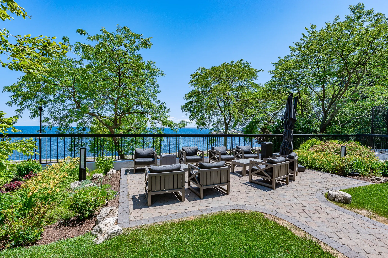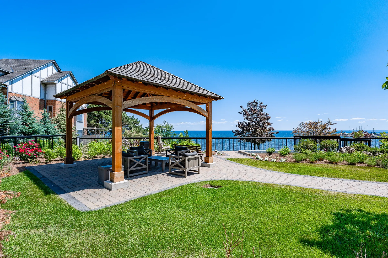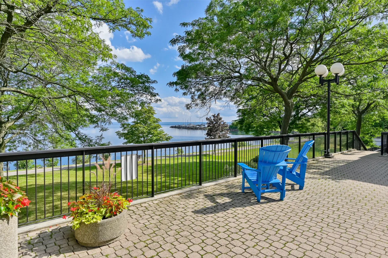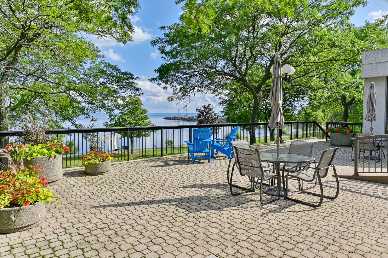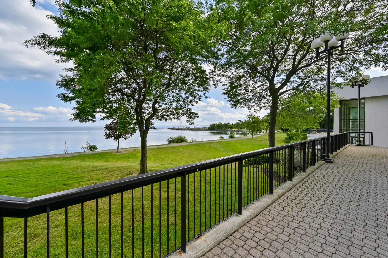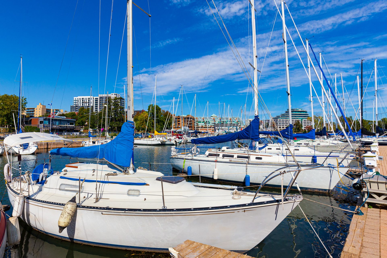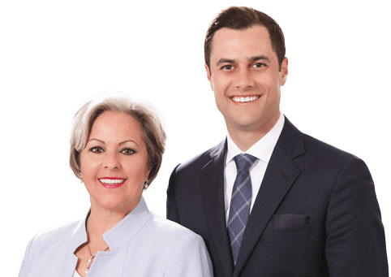Ultimate Luxury Throughout This Stunning Updated 2 Bedroom & Family Room Suite With Breathtaking Views Of Bronte Harbour, Lake Ontario & Lush Gardens!
Ultimate Luxury
Ultimate luxury throughout this stunning updated 2 bedroom & family room suite with breathtaking views of Bronte Harbour, Lake Ontario & lush gardens. Located in the heart of Bronte Village just steps to the lake, trails & waterfront parks, shopping, amenities & restaurants. The popular ‘Abbey’ model boasting 1703 square feet of high-quality renovation & unique customized floor plan. Tasteful designer décor throughout the generous sized rooms & exceptional views of Bronte Harbour, Lake Ontario & gardens from all windows. Featuring custom built-in cabinets in the bedroom, kitchen, family & living rooms, hickory hardwood & porcelain floors, crown mouldings, LED pot lights, smooth ceilings, electric fireplace with marble surround, custom Silhouette blinds & California shutters & custom laundry room with sink. Marvel in the attention to detail.
The impressive chef inspired kitchen offers high-end appliances including an induction stovetop, oversized fridge & built-in wall ovens with warming drawer. Equipped with Caesarstone quartz counters & backsplash, kitchen pantry/storage closet, beverage centre with bar fridge & built-in wine rack, & breakfast bar with pendant lighting. The open-concept family room overlooks the kitchen & is outfitted with a well-crafted built-in entertainment centre & sliding door walk-out to the generous size balcony.
Private primary bedroom retreat with spa like 3-piece ensuite & sizeable walk-in closet with pocket door. Spacious second bedroom with large double door closet & fabulous main floor 4-piece bathroom with tub/shower combination.
Extensive building amenities including 24-hour security guard, indoor pool & hot tub, exercise rooms & saunas, club house with library & sun decks overlooking the lake, party rooms, billiards, golf range, squash court, table tennis & yoga, workshop, art room, movie room, car wash, bike storage, tennis court, outdoor seating areas with stunning gardens, social activities, visitor parking & more.
Luxurious carefree living!
SOLD with Sullivan Real Estate!
Property Details
Inclusions: Fridge, Stovetop, Built-In Dishwasher, Built-In Wall Oven, Microwave & Warming Drawer, Beverage Fridge, Washer & Dryer, All Electric Light Fixtures, Electric Fireplace and All Window Coverings
Legal Description: UNIT 4, LEVEL 14, HALTON CONDOMINIUM PLAN NO. 129
Taxes: $5,763.00 for 2022
Possession: Flexible
Square Footage: Approximately 1703 plus balcony
Deposit: 5%
Condo Fee: $1508.54 includes building insurance, common elements, exterior maintenance, central air conditioning, heat, hydro, water, basic cable TV (can upgrade the package), Bell high speed internet and visitor parking
Pets: Restricted – No Dogs
NO SMOKING COMPLEX
Owned Parking: One owned underground #85 – Tandem – fits two cars
Locker: Exclusive Use – Room #1 – #70
PROPERTY FEATURES
- High quality renovation with customized floor plan.
- Jenn-Aire fridge with water & ice dispenser, beverage fridge, induction stovetop & oven, microwave convection oven & warming drawer on oven wall. Whisper quiet Miele built-in dishwasher.
- Caesarstone quartz counters & backsplash in kitchen & breakfast bar.
- Beverage center with built-in wine rack.
- Custom built-in cabinets in bedroom, kitchen, family & living rooms. Kitchen pantry/storage closet with electrical plug, eat at kitchen breakfast bar with pendant lighting, bookcases & storage for TV in living & family room. Some accessible from both sides.
- Crown mouldings, LED pot lights & smooth ceilings. Ceiling height was maximized where possible: hall, bathrooms & kitchen.
- Electric fireplace with marble tile surround.
- Custom laundry room with sink.
- All copper plumbing was replaced except for the plumbing that belongs to the condo corp. New shut off valves were installed at every water line to fixtures.
- All doorways were widened from the original sizes. Pocket door on laundry room & master bedroom walk-in closet. All doors & hardware are upgraded. Glass French doors.
- Carpet free. Floors are engineered hardwood Hickory and porcelain tile. Soundproofing was installed & inspected under all flooring.
- Custom Silhouette blinds and California shutters.
- Custom California shelving in walk-in closet.
- Sliding door rollers on exterior balcony door were replaced.
- New electric baseboard heaters (supplementary heating).
- Tandem parking (2 spaces) is convenient to airlock door 3 and has no post to navigate on the right side. Premium location.
Property Location
Neighbourhood
CONTACT US for more information about
1504 – 2170 Marine Drive, Oakville

Top 1% in Canada for Royal LePage 2023






