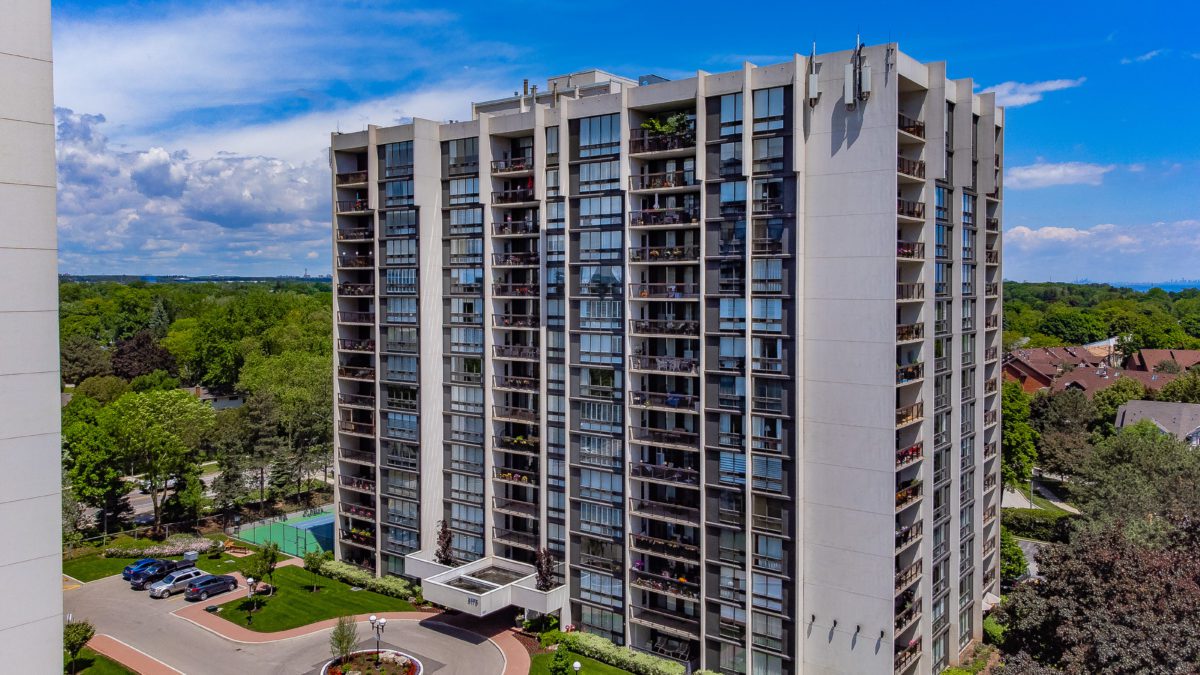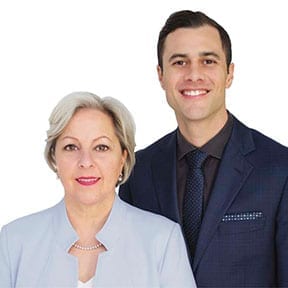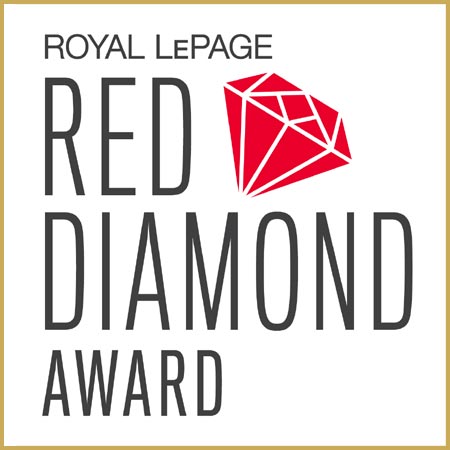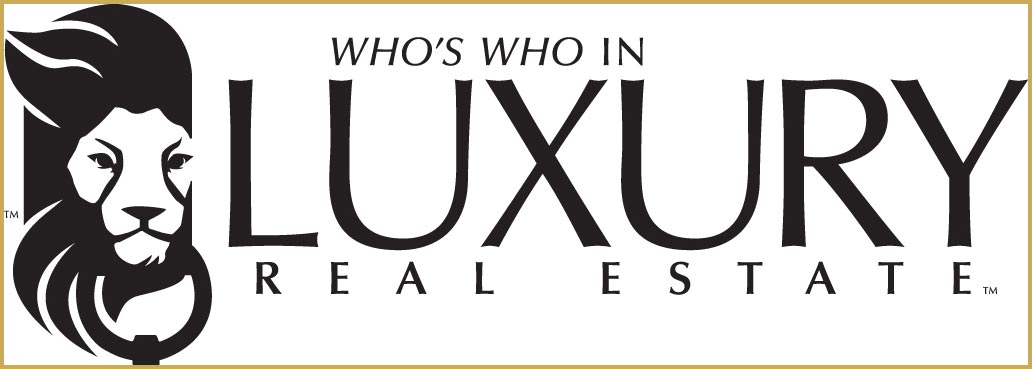
#408 – 2175 Marine Drive
#408 - 2175 Marine Drive, Oakville
Sun-filled, updated two bedroom and den suite in the sought after ‘Ennisclare on the Lake’ complex overlooking gardens, trees, and views of Lake Ontario!
Sun-filled, updated two bedroom and den suite in the sought after ‘Ennisclare on the Lake’ complex overlooking gardens, trees, and views of Lake Ontario. South facing corner unit, the sought after ‘Claxton’ model, boasting approximately 1574 sq. ft. with three walkouts to the large private 164 sq. ft. balcony. Neutral décor with crown moulding, pot lights, ceiling fans, ceramic flooring and more. Impressive sized foyer providing multiple mirrored closet doors with ample storage leads into the well-designed layout with generous sized rooms. Large eat-in kitchen equipped with a pass-through window, stainless steel appliances, tiled backsplash and plenty of cabinetry and counter space. Open concept entertainment sized dining room overlooking the formal living room showcasing floor to ceiling windows and walk out to the balcony with pretty views of lush treetops and Lake Ontario. Cozy private den complete with wood floor and walk-out to the balcony. Spacious primary bedroom retreat featuring floor to ceiling windows, sliding door walkout to the balcony, wall to wall mirrored closet doors and beautiful spa like 3-piece ensuite with glass walk-in shower. Offering a bright second bedroom with mirrored sliding closet doors and 4-piece main bathroom with tub/shower combination. Convenient linen closet and laundry and storage rooms. New heating and cooling system installed 2022. One owned underground parking space and exclusive use locker. Extensive building amenities including indoor pool with skylight, exercise room and saunas, party room, lounge and library, billiards, woodworking shop, golf range, squash court, paint room, plant room & ping pong room, darts & crafts room, social activities, tennis court, outdoor seating areas, visitor parking and more for outstanding lifestyle by the lake living!! Ideally located in charming Bronte Village, close to the lake, Bronte Harbour, parks and trails, shopping, cafes and restaurants, Sir John Colborne Recreation Centre, GO station, downtown Oakville, and major highways. Outstanding lifestyle living!!
SOLD with Sullivan Real Estate!!
Inclusions: Fridge, Stove, Built-In Dishwasher, Built-In Microwave, Washer & Dryer, All Electric Light Fixtures & All Window Coverings (Estate sale, property is being sold as is where is with no representation or warranties)
Legal Description: UNIT 16, LEVEL 4, HALTON CONDOMINIUM PLAN NO. 83
Taxes: $3,903.00 for 2021
Possession: Immediate
Square Footage: 1574 sq. ft. plus 164 sq. ft. balcony
Deposit: 5%
Condo Fee: $1017.57 includes building insurance, common elements, exterior maintenance, heat, central air conditioning, hydro, water, basic cable TV & visitor parking
Pets: Restricted - No Dogs
Parking: Owned Underground #156
Locker: Exclusive Use Locker #211, Room #1
PRICE: $1,075,000
STATUS: Sold
ADDRESS: 2175 Marine Drive #408, Oakville, ON, Canada
NEIGHBOURHOOD: Bronte, Oakville
TYPE: Apartment Unit / 1 Storey - Condominium
MLS#: 40275703
BEDROOMS: 2+0
BATHROOMS: 2+0
SQUARE FOOTAGE: Approx 1,574
LOT SIZE:
The suites at 2170 & 2180 Marine Drive offer two-bedroom suites with 1346 Sq.Ft. plus balcony and up to two-bedroom plus den suites with 1969 Sq.Ft. plus balcony.
Contact us for more information about Ennisclare II on the Lake.



The suites at 2175 & 2185 Marine Drive offer two-bedroom suites with 1346 Sq.Ft. plus balcony and up to two-bedroom plus den suites with 1570 Sq.Ft. plus balcony.
Contact us for more information about Ennisclare on the Lake.









