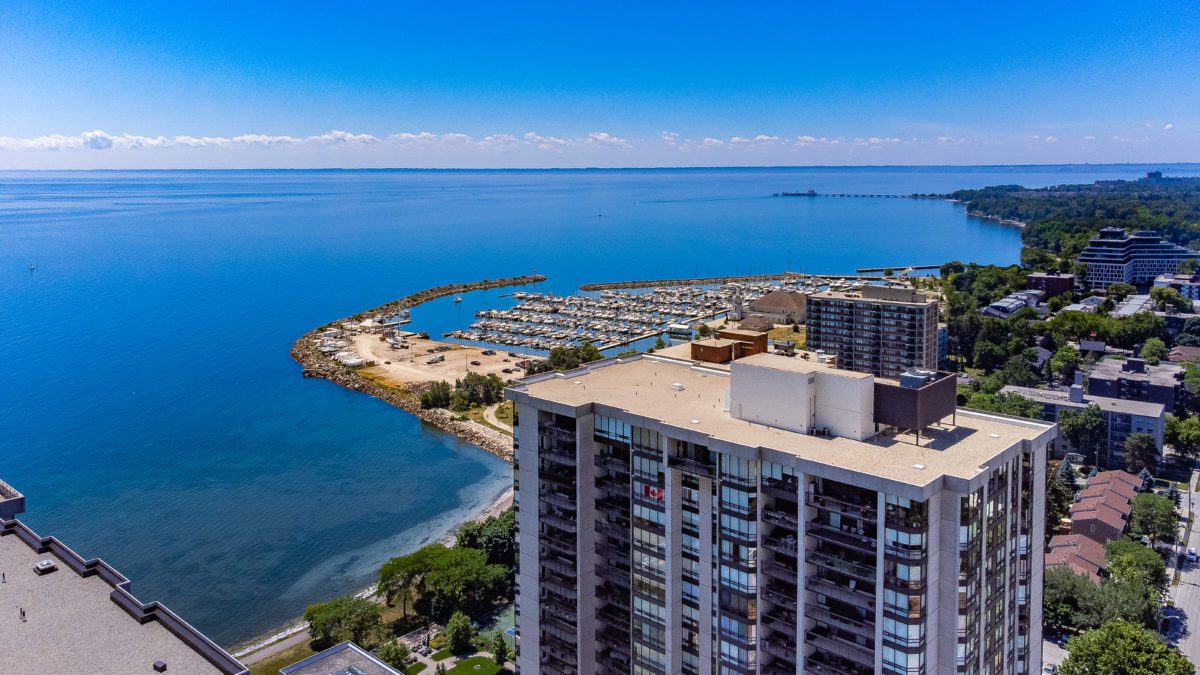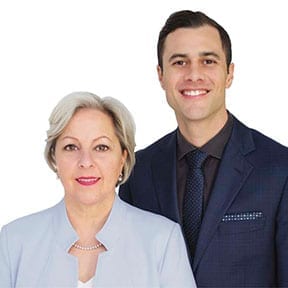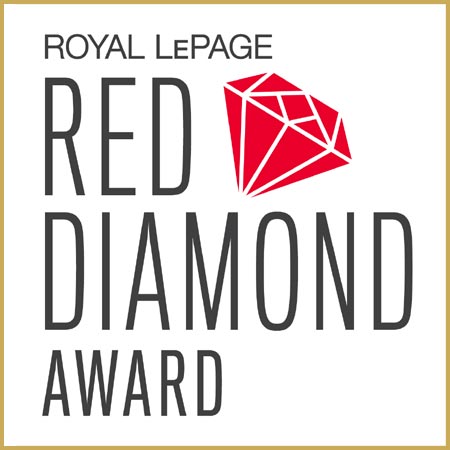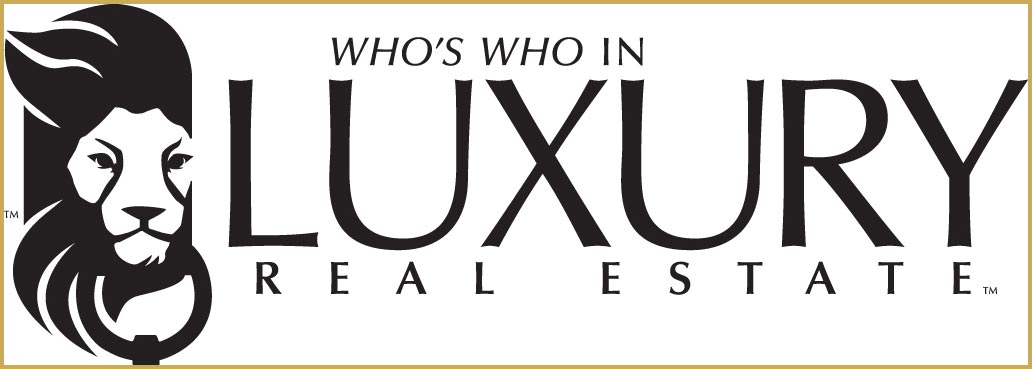
#502 – 2180 Marine Drive
#502 - 2180 Marine Drive, Oakville
Golden opportunity!! The coveted “Cedarbrae” model offering 1681 square feet of prime living space all on one level featuring floor to ceiling windows and two walk-outs to the extra-large balcony boasting tranquil east views of the lake and stunning, lush gardens!
Golden opportunity!! The coveted “Cedarbrae” model offering 1681 square feet of prime living space all on one level featuring floor to ceiling windows and two walk-outs to the extra-large balcony boasting tranquil east views of the lake and stunning, lush gardens. Fabulous corner suite (with no step down) offering two (split) bedrooms, two full bathrooms and private den. Featuring an abundance of windows allowing in streams of natural daylight and generous sized rooms. Live at the prestigious ‘Ennisclare II on the Lake’ complex with five acres of beautiful, landscaped grounds on the shores of Lake Ontario located in charming Bronte Village.
Inviting grand foyer leads into the entertainment size living room with electric fireplace and walk out to the balcony showcasing gorgeous lake and garden views. Elegant formal dining room with floor to ceiling bay window and sun-filled private den. Eat-in kitchen featuring ample cabinetry and counters, large breakfast area with floor to ceiling windows and bifold doors. Spacious primary bedroom retreat offering a multitude of closets, walk-out to balcony and private 3-piece ensuite with walk-in shower. Generous bright second bedroom and 4-piece main bathroom with tub/shower combination. Convenient large laundry/storage room and linen closet completes this wonderful home. Neutral décor with fresh paint (July 2022) and some new broadloom. One owned underground parking space and one exclusive use locker.
Amazing resort like building amenities including 24-hour security guard, indoor pool, hot tub & sun decks overlooking the lake, exercise rooms & saunas, club house with library, party rooms, billiards, golf range, squash court, table tennis & yoga, workshop, art room, movie room, car wash, bike storage, tennis court, outdoor seating areas with stunning gardens, social activities, visitor parking & more.
Enjoy a short stroll to the lake, parks and trails, Bronte Harbour, shopping and restaurants and easy access to downtown Oakville, the GO station and major highways.
Exceptional adult lifestyle living by the lake!
SOLD with Sullivan Real Estate!
Inclusions: Fridge, stove, built-in dishwasher, built-in microwave, washer & dryer, all electric light fixtures & all window coverings
Legal Description: UNIT 2, LEVEL 5, HALTON CONDOMINIUM PLAN NO. 114
Taxes: $5,166.00 for 2021
Possession: Immediate
Square Footage: Approximately 1681 square feet plus extra-large private balcony
Deposit: 5%
Condo Fee: $1610.47 includes building insurance, common elements, exterior maintenance, central air conditioning, heat, hydro, water, basic cable TV, high speed internet and visitor parking
Pets: Restricted – No dogs
Smoking: No smoking complex
Owned Parking: #88A
Locker: Exclusive use – Room #1 #17
PRICE: $1,149,000
STATUS: Sold
ADDRESS: 2180 Marine Drive #502, Oakville, ON, Canada
NEIGHBOURHOOD: Bronte, Oakville
TYPE: Apartment Unit / 1 Storey - Condominium
MLS#: 40292486
BEDROOMS: 2+0
BATHROOMS: 2+0
SQUARE FOOTAGE: Approx 1,828
LOT SIZE:
The suites at 2170 & 2180 Marine Drive offer two-bedroom suites with 1346 Sq.Ft. plus balcony and up to two-bedroom plus den suites with 1969 Sq.Ft. plus balcony.
Contact us for more information about Ennisclare II on the Lake.



The suites at 2175 & 2185 Marine Drive offer two-bedroom suites with 1346 Sq.Ft. plus balcony and up to two-bedroom plus den suites with 1570 Sq.Ft. plus balcony.
Contact us for more information about Ennisclare on the Lake.









