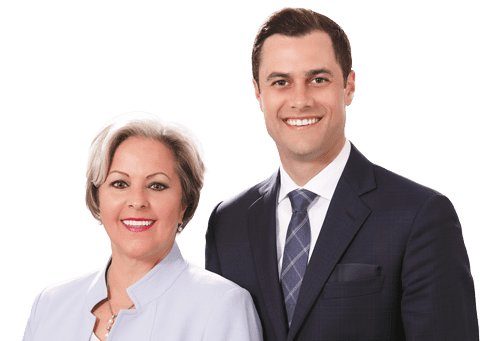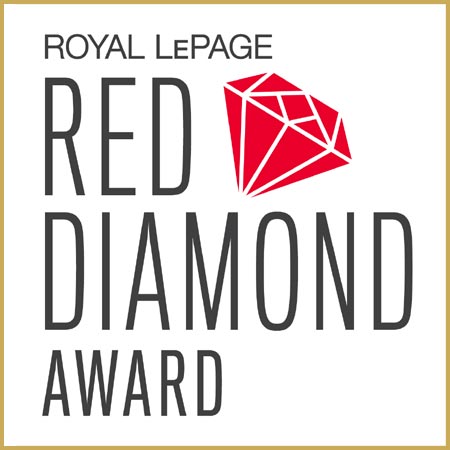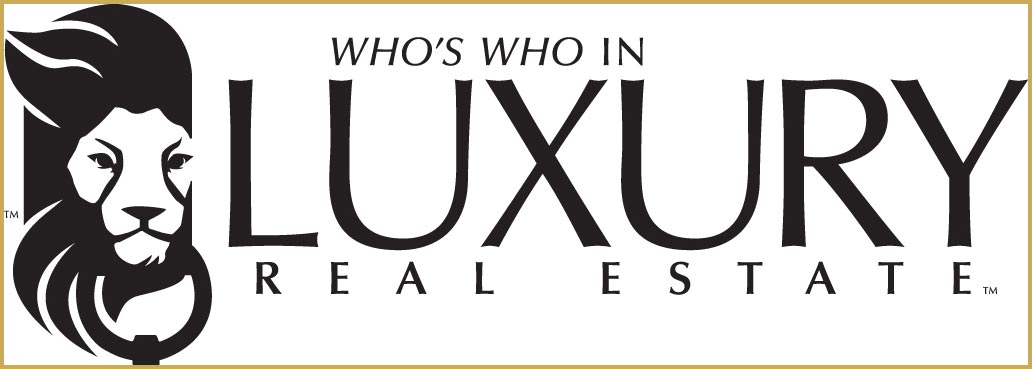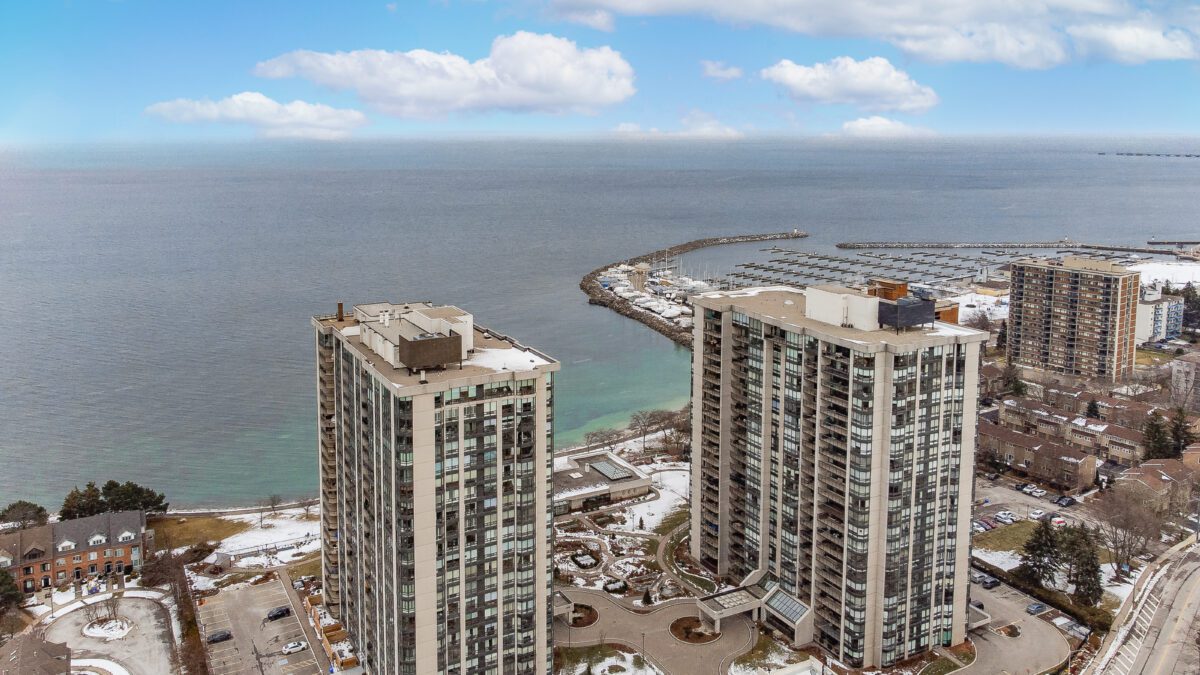
#1002 – 2180 Marine Drive
#1002 - 2180 Marine Drive, Oakville
Welcome to waterfront lakeside condo living in one of Oakville’s most prestigious buildings “Ennisclare II on the Lake”!
Welcome to waterfront lakeside condo living in one of Oakville’s most prestigious buildings “Ennisclare II on the Lake”. The highly sought after ‘Cedarbrae’ model boasts approximately 1681 square feet presenting two bedrooms, two bathrooms and private den (all on one level). Hosting two sliding glass door walkouts to the extra-large balcony where you can enjoy the spectacular open views of the lake, treetops, lush gardens, and city skyline.
The inviting open concept floor plan feels grand and spacious, and the large principal rooms allow for idyllic furniture layouts. Expansive living space characterized by floor to ceiling windows with endless walls of glass allowing so much natural daylight and gorgeous views. This bright corner suite features a substantial sized living room, elegant formal dining room and functional kitchen with breakfast area. The primary bedroom retreat offers privacy, a 4-piece ensuite and plenty of closet space. The generous 2nd bedroom has convenient access to the 4-piece bathroom. A multi-purpose den, linen closet and convenient in-suite laundry/storage room complete this well-maintained suite. Two owned underground parking spaces and one exclusive use locker.
Outstanding building amenities including 24-hour security guard, indoor pool and hot tub, exercise rooms and saunas, club house with library overlooking the lake, party rooms, workshop, billiards, golf range, squash court, table tennis and yoga, art room, movie room, tennis court, sun decks, outdoor seating areas with gazebos and stunning gardens, social activities, car wash, bike storage, visitor parking and more. No dogs permitted. Smoke free complex.
Nestled on five acres of exquisite, landscaped grounds on the banks of Lake Ontario. Ideal living in beautiful, vibrant Bronte Village just steps to Bronte Harbour & the lake, trails & parks, shopping, restaurants and close to downtown Oakville and the GO station.
Carefree lakeside living at it’s finest!
SOLD with Sullivan Real Estate!
Inclusions: Fridge, stove, built-in dishwasher, washer and dryer, all electric light fixtures and all window coverings (all being sold in as is condition)
Legal Description: UNIT 2, LEVEL 10, HALTON CONDOMINIUM PLAN NO. 114
Taxes: $5541 for 2023
Possession: Flexible
Square Footage: Approximately 1,681 plus extra-large balcony
Deposit: 5%
Condo Fee: $1,672.73 includes building insurance, common elements, exterior maintenance, heat, hydro, water, central air conditioning, basic cable TV, high speed internet & visitor parking
Pets: Restricted – no dogs
Smoking: No smoking complex
Owned Parking: #100A and #101A
Exclusive Use Locker: Room #3 - #129
PRICE: $1,315,000
STATUS: Sold
ADDRESS: 2180 Marine Drive #1002, Oakville, ON, Canada
NEIGHBOURHOOD: Bronte, Oakville
TYPE: Apartment Unit / 1 Storey - Condominium
MLS#: 40530011
BEDROOMS: 2+0
BATHROOMS: 2+0
SQUARE FOOTAGE: Approx 1,681 + Extra-Large Balcony
LOT SIZE:
The suites at 2170 & 2180 Marine Drive offer two-bedroom suites with 1346 Sq.Ft. plus balcony and up to two-bedroom plus den suites with 1969 Sq.Ft. plus balcony.
Contact us for more information about Ennisclare II on the Lake.
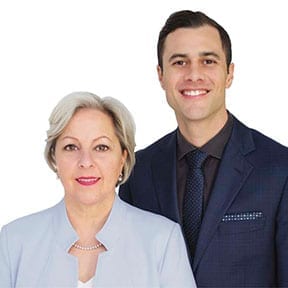


The suites at 2175 & 2185 Marine Drive offer two-bedroom suites with 1346 Sq.Ft. plus balcony and up to two-bedroom plus den suites with 1570 Sq.Ft. plus balcony.
Contact us for more information about Ennisclare on the Lake.



