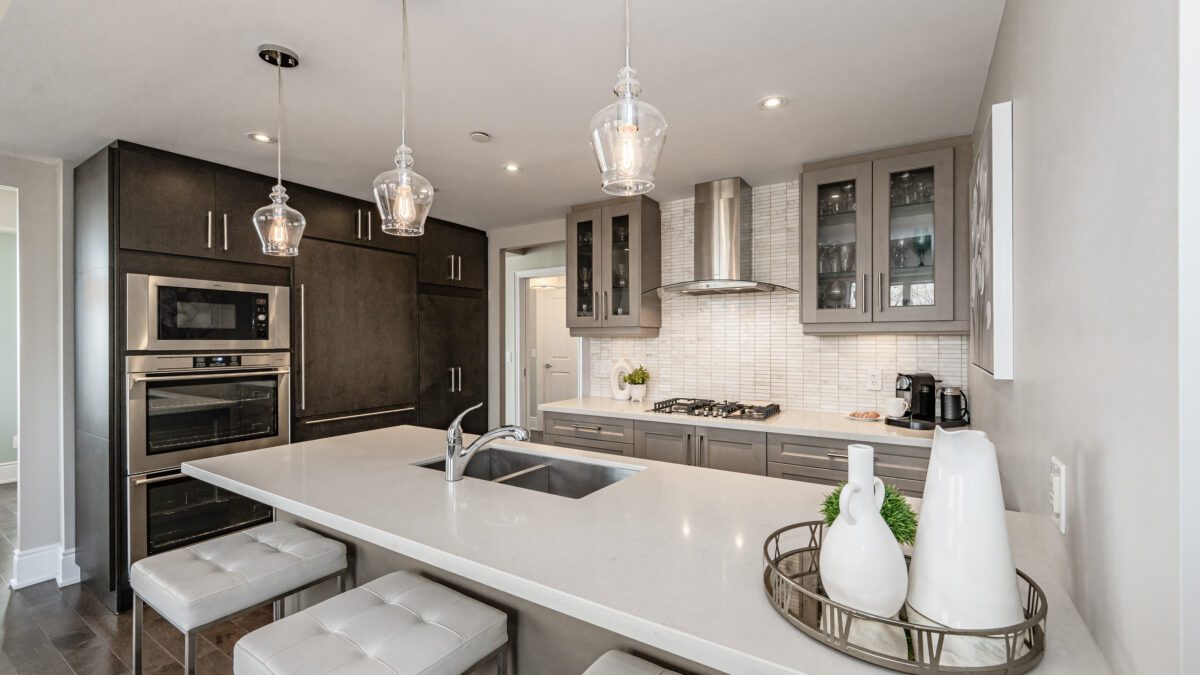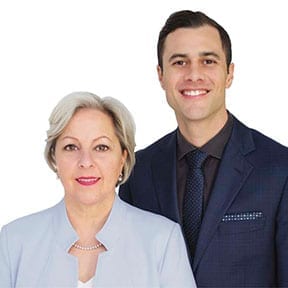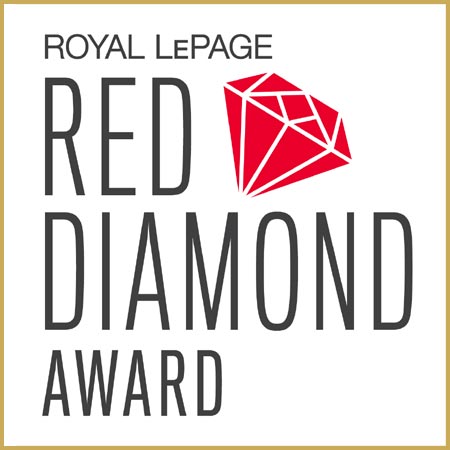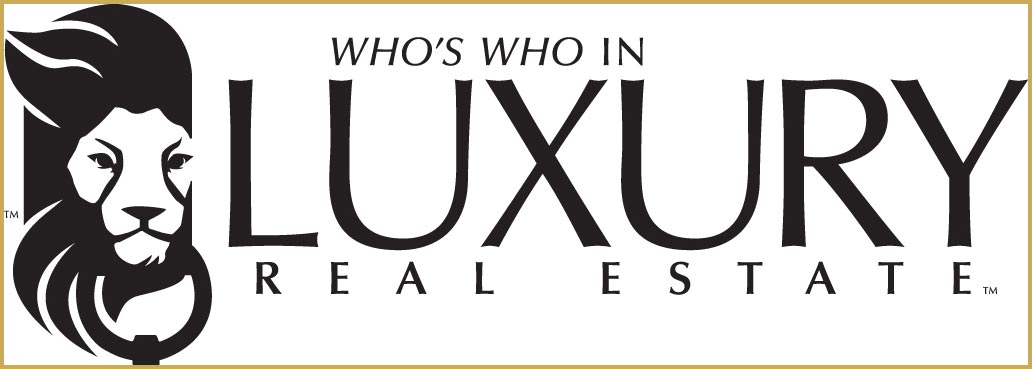
#203 – 3500 Lakeshore Road West
#203 - 3500 Lakeshore Road West, Oakville
Ultimate Luxury! Welcome to the prestigious ‘Bluwater’ waterfront condominiums just steps to Lake Ontario, trails & parks!
Ultimate Luxury! Welcome to the prestigious ‘Bluwater’ waterfront condominiums just steps to Lake Ontario, trails & parks. Appreciate the ultimate luxury throughout this stunning suite presenting breathtaking views of the lake, lush treescape & gardens. Boasting 1535 square feet of tasteful designer décor throughout the generous sized rooms & magnificent views of Lake Ontario from the soaring windows. Featuring hardwood floors, tray ceilings, pot lights, upgraded lighting & roller shades, & so much more.
The gorgeous stylish kitchen is outfitted with a fridge, gas cooktop, 2 built-in wall ovens, built-in microwave, built-in dishwasher & beverage fridge. Well-appointed with glass door cabinets, pull-out drawers, quartz counters, backsplash, pantry, pendant lighting & breakfast bar. The adjoining open concept family room showcases a wall of windows allowing the outdoors in. The grand living room overlooks the formal dining room offering wall-to-wall windows & a walk out to the extra-large balcony (with gas barbecue hook-up), highlighting fabulous views of the lake & surroundings.
Intimate primary bedroom retreat inspiring rest & relaxation, hosts a spa like 4-piece ensuite & sizeable walk-in closet, featuring floor to ceiling windows & a walk-out to a private balcony overlooking the lake. The spacious second bedroom provides a ceiling fan, walk-in closet, additional double door closet, & California style shutters. A fabulous 3-piece bathroom with glass walk-in shower & laundry room complete this outstanding home. Included are two owned parking spaces & locker.
Extensive building amenities including 24-hour concierge, exquisite lobby with waterfall feature, party room, residents lounge, guest suite, exercise room, whirlpool & steam room. Exceptional outdoor plunge pool, dining & lounging areas with fireplace & barbecue, & plenty of visitor parking.
Ideally located with easy access to shopping, cafes & restaurants, GO station, major highways & a short drive to downtown Oakville.
Luxurious lakeside living at its finest!
FOR SALE with Sullivan Real Estate!
Inclusions: Fridge, gas cooktop, 2 built-in ovens, built-in microwave, built-in dishwasher, beverage fridge, washer & dryer, all electric light fixtures, all window coverings & gas barbeque
Legal Description: UNIT 3, LEVEL 2, HALTON STANDARD CONDOMINIUM PLAN NO. 645
Taxes: $6,431 for 2023
Possession: Flexible
Square Footage: Approximately 1,535 plus 2 large private balconies
Deposit: 5%
Condo Fee: $1,284.94 includes building insurance, common elements, exterior maintenance, heat, water, natural gas & visitor parking
Pets: Restricted – 1 dog permitted under 25 lbs
Owned Parking: Underground #93 & #94
Owned Locker: #202 Level P2
*Non-Smoking Complex*
PRICE: $1,749,000
STATUS: For Sale
ADDRESS: 3500 Lakeshore Road West #203, Oakville, ON, Canada
NEIGHBOURHOOD: Bronte, Oakville
TYPE: Apartment Unit / 1 Storey - Condominium
MLS#: 40517127
BEDROOMS: 2+0
BATHROOMS: 2+0
SQUARE FOOTAGE: Approx 1,535
LOT SIZE:
The suites at 2170 & 2180 Marine Drive offer two-bedroom suites with 1346 Sq.Ft. plus balcony and up to two-bedroom plus den suites with 1969 Sq.Ft. plus balcony.
Contact us for more information about Ennisclare II on the Lake.



The suites at 2175 & 2185 Marine Drive offer two-bedroom suites with 1346 Sq.Ft. plus balcony and up to two-bedroom plus den suites with 1570 Sq.Ft. plus balcony.
Contact us for more information about Ennisclare on the Lake.









