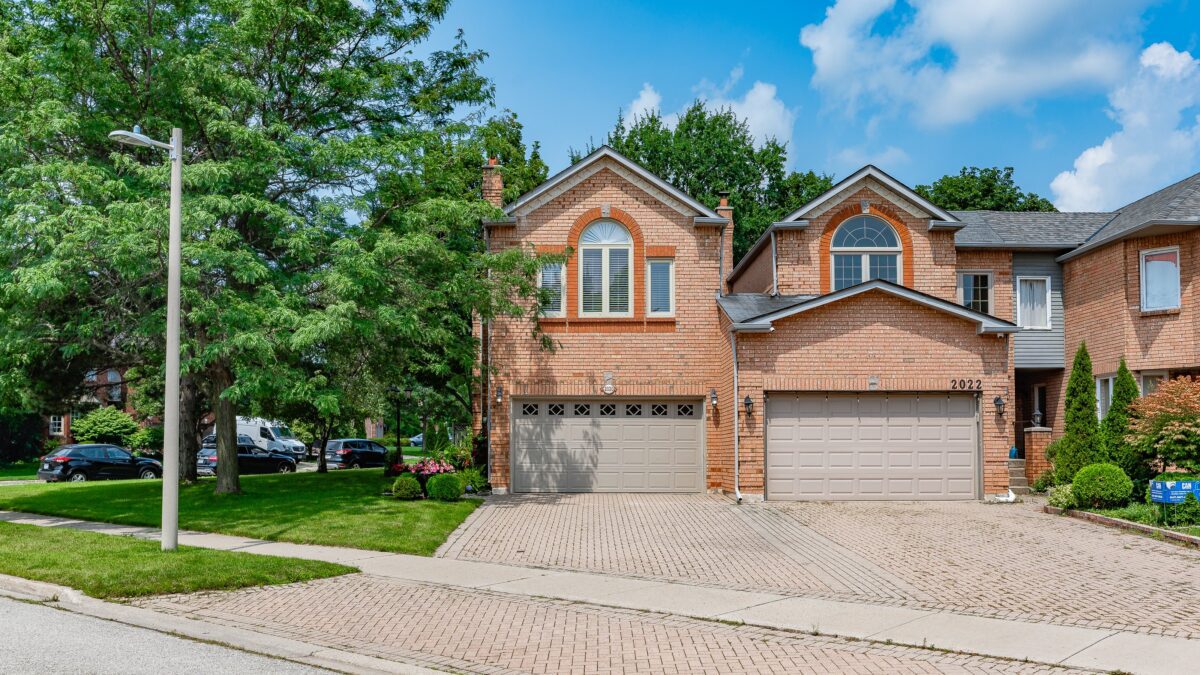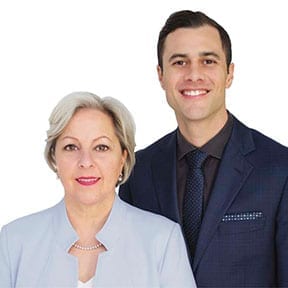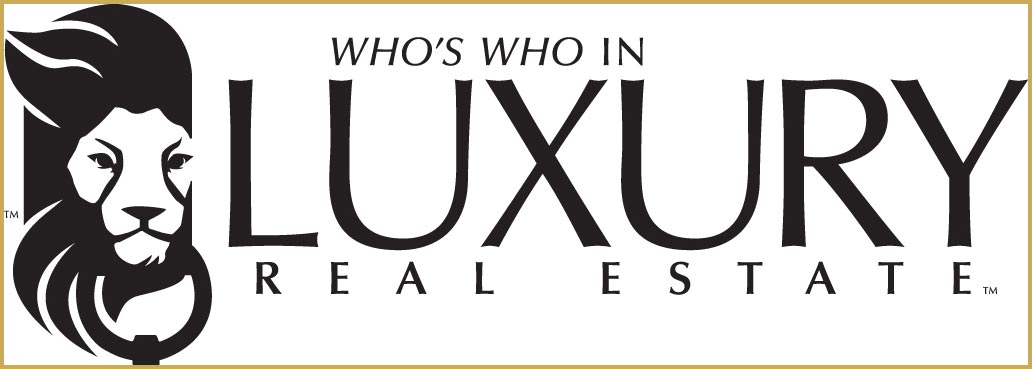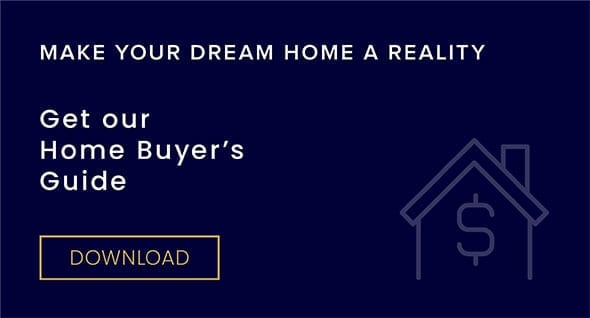
2020 Lumberman Lane
2020 Lumberman Lane, Oakville
Premium Glen Abbey Location! Fantastic sun-filled, updated family home in the sought-after community of Glen Abbey!
Premium Glen Abbey Location! Fantastic sun-filled, updated family home in the sought-after community of Glen Abbey. This three-bedroom link property (attached by the garage) features a premium oversized lot with great curb appeal, boasting gorgeous gardens, interlock driveway and a double car garage. Well designed plan boasting approximately 2093 square feet of exceptional living space on two floors, gracing an abundance of large windows allowing plenty of natural daylight, California style shutters, pot lights, crown moulding and much more.
The main level welcomes you with an inviting bright foyer that opens to the entertainment sized formal dining room and living room featuring a wood burning fireplace with stylish mantel surround. The impressive kitchen offers stainless-steel appliances including a gas stove, modern back splash, granite counters, ample cabinetry, and pantries. Outfitted with a breakfast area and a glass sliding door walkout to the private backyard oasis. Enjoy the large patio surrounded by lush greenery and tree canopy. Convenient 2-piece powder room, laundry room and inside entry to the garage.
The upper level hosts a fabulous massive family room showcasing vaulted ceilings and a gas fireplace highlighting a grand floor to ceiling brick surround. The large primary bedroom retreat presents a walk-in closet & 4-piece ensuite. Two additional good-sized bedrooms with large windows & closets and 4-piece bathroom with skylight. The unspoiled lower level offers plenty of space for additional living and storage. Rain Bird irrigation system in the front yard. Roof shingles 2020.
This ideal property is conveniently located close to amenities, shopping, Glen Abbey rec centre, new hospital, trails & parks, & the renowned Monastery bakery & Glen Abbey golf course. Walking distance to top rated schools & easy access to major highways & the GO station.
The perfect family home to move in and enjoy!
SOLD with Sullivan Real Estate!
Inclusions: Fridge, Gas Stove, Built-In Dishwasher, Built-In Microwave, Washer & Dryer, All Electric Light Fixtures, All Window Coverings & Irrigation System in Front Yard
Legal Description: LPCL BLK 145-5, SEC 20M484 ; PT BLK 145, PL 20M484 , PART 25, 26 & 27 , 20R9824 , T/W PT 3 , 20R8005, AS IN 123109, T/W PT 2, 20R8005, AS IN 123110, S/T PTS 25 & 26, 20R9824 IN FAVOUR OF PTS 22, 23 & 24, 20R9824, AS IN H444806, T/W PT BLK 145, 20M484, PT 24, 20R9824, AS IN H444806, S/T H449667 ; OAKVILLE
Taxes: $5,138 for 2023
Possession: Flexible
Square Footage: Approximately 2,093 Plus Unfinished Basement
Deposit: 5%
Lot Size: Approximately 88.71 Feet x 90.85 Feet
Rental: Hot Water Tank
PRICE: $1,288,800
STATUS: Sold
ADDRESS: 2020 Lumberman Lane, Oakville, ON, Canada
NEIGHBOURHOOD: Glen Abbey
TYPE: Link / 2 Storey - Freehold
MLS#: 40465944
BEDROOMS: 3+0
BATHROOMS: 2+1
SQUARE FOOTAGE: Approx 2,093
LOT SIZE: Approximately 88.71 Feet x 90.85 Feet
The suites at 2170 & 2180 Marine Drive offer two-bedroom suites with 1346 Sq.Ft. plus balcony and up to two-bedroom plus den suites with 1969 Sq.Ft. plus balcony.
Contact us for more information about Ennisclare II on the Lake.



The suites at 2175 & 2185 Marine Drive offer two-bedroom suites with 1346 Sq.Ft. plus balcony and up to two-bedroom plus den suites with 1570 Sq.Ft. plus balcony.
Contact us for more information about Ennisclare on the Lake.









