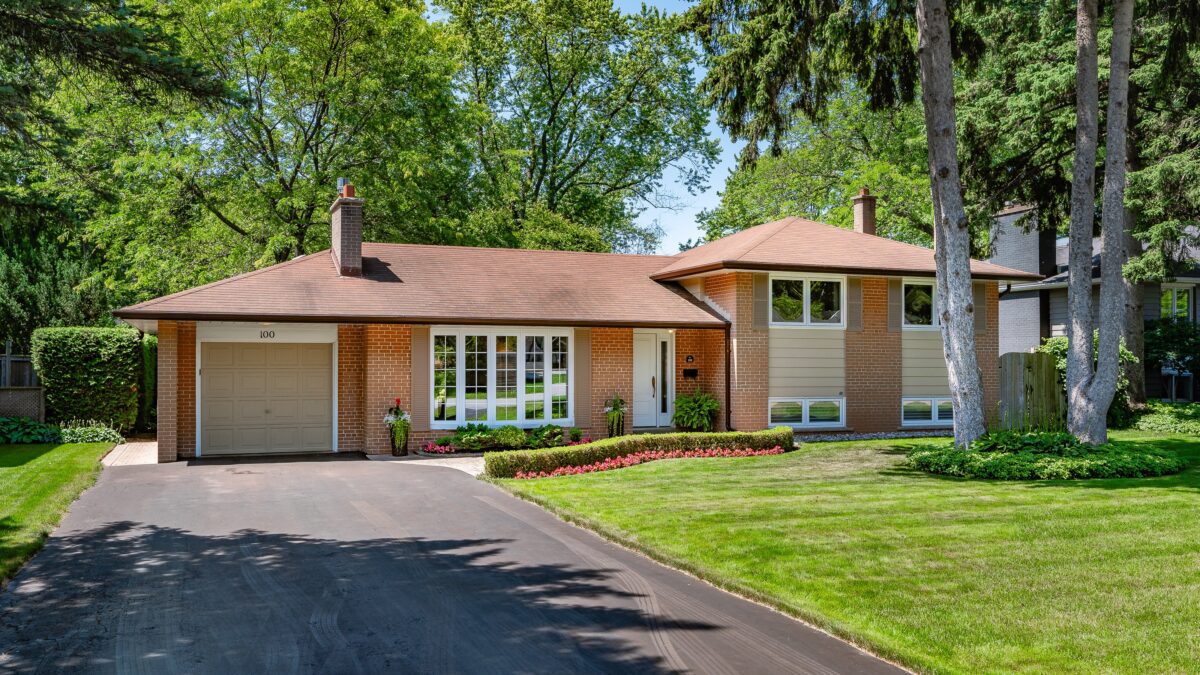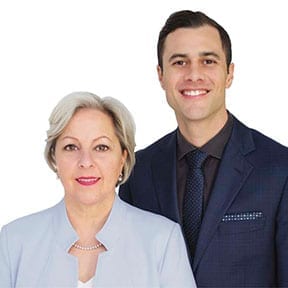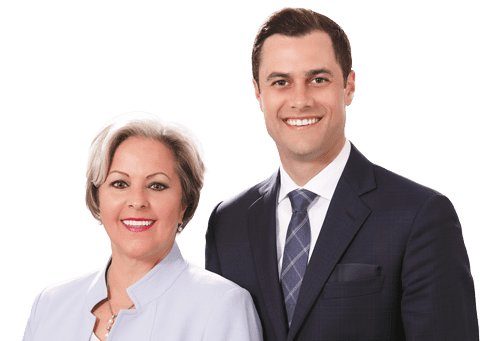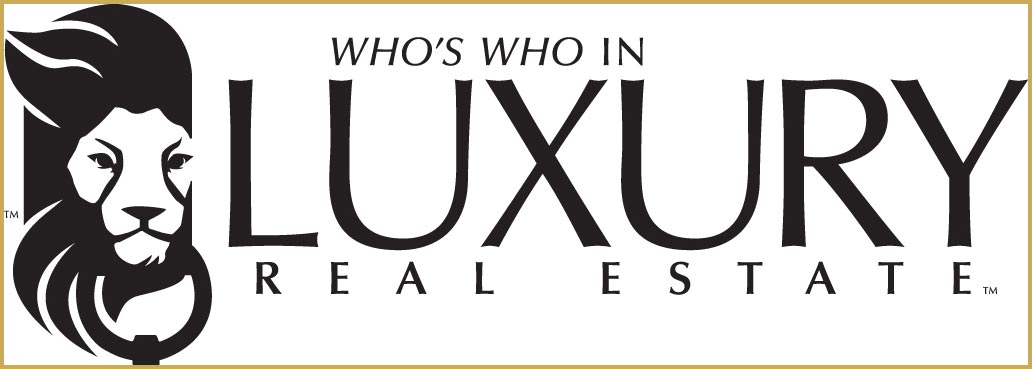
100 Selgrove Crescent
100 Selgrove Crescent, Oakville
Family Home In Coronation Park! Unique opportunity to live on one of southwest Oakville’s most desirable streets in the highly coveted Coronation Park neighborhood, just steps to Lake Ontario.
Unique opportunity to live on one of Southwest Oakville’s most desirable streets in the highly coveted Coronation Park neighbourhood, just steps to Lake Ontario. Fantastic, updated home nestled on a premium 11,926 square foot lot (75.49’ x 150.51’ x 82.11’ x 152.73’) on a quiet family friendly crescent. Boasting stunning landscaping with an incredible private backyard oasis showcasing extensive lush gardens, amazing tree canopy and entertainment sized patio.
This updated, immaculate, sun filled home has been lovingly lived in by the same owners for over 35 years, and the pride of ownership is evident everywhere you turn. Featuring a fabulous kitchen equipped with stainless steel appliances (fridge, gas stove & dishwasher 2023), soap stone counters, pot lights, upgraded cabinetry with an abundance of cupboards, pullouts, and pantries. The spacious living room offers floor to ceiling windows, hardwood floor and gas fireplace. Impressive open-concept dining room featuring wall-to-wall glass with sliding door walkout inviting the outdoors in, framing breathtaking views of the stunning rear yard. The 2nd level provides a generous primary bedroom, two additional bedrooms and a 4-piece bathroom. Finished lower level presents a large family room with gas fireplace and ceiling mounted speakers, rec room, powder room, laundry room with sink and a walk-out to the backyard sanctuary. Owned hot water tank.
This outstanding property is surrounded by multi-million-dollar custom homes and ideally located near the lake, parks, and trails, with easy access to excellent schools, shopping, major highways, GO train and prestigious downtown Oakville. The extended driveway allows for parking of 6 cars. Zoned RL2-0.
The possibilities are endless!!
SOLD OVER ASKING with Sullivan Real Estate!
Inclusions: Fridge, gas stove, built-in dishwasher, built-in microwave, all electric light fixtures, all window coverings, ceiling mounted speakers, hot water tank, external patio mounted speakers and gas barbeque with cover
Exclusions: Chandelier in primary bedroom, washer and dryer, bar fridge and chest freezer
Legal Description: LT 215, PL 669, S/T 53462, 94776 ; S/T 48694 OAKVILLE
Taxes: $6,613 for 2023
Possession: 60 – 90 days
Square Footage: Approximately 1,232 Plus Finished Basement
Deposit: 5%
Lot Size: Approximately 75.49 Feet x 150.51 Feet
PRICE: $1,999,900
STATUS: Sold
ADDRESS: 100 Selgrove Crescent, Oakville, ON, Canada
NEIGHBOURHOOD: Southwest, Oakville
TYPE: Detached / Sidesplit - Freehold
MLS#: 40450963
BEDROOMS: 3+0
BATHROOMS: 1+1
SQUARE FOOTAGE: Approx 1,232 Plus Finished Basement
LOT SIZE: Approximately 75.49 Feet x 150.51 Feet
The suites at 2170 & 2180 Marine Drive offer two-bedroom suites with 1346 Sq.Ft. plus balcony and up to two-bedroom plus den suites with 1969 Sq.Ft. plus balcony.
Contact us for more information about Ennisclare II on the Lake.



The suites at 2175 & 2185 Marine Drive offer two-bedroom suites with 1346 Sq.Ft. plus balcony and up to two-bedroom plus den suites with 1570 Sq.Ft. plus balcony.
Contact us for more information about Ennisclare on the Lake.









