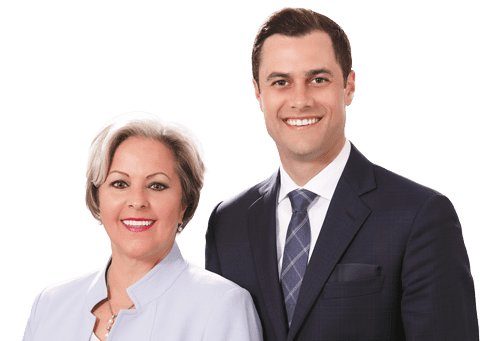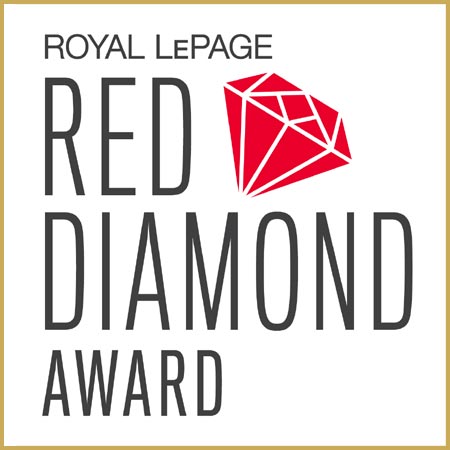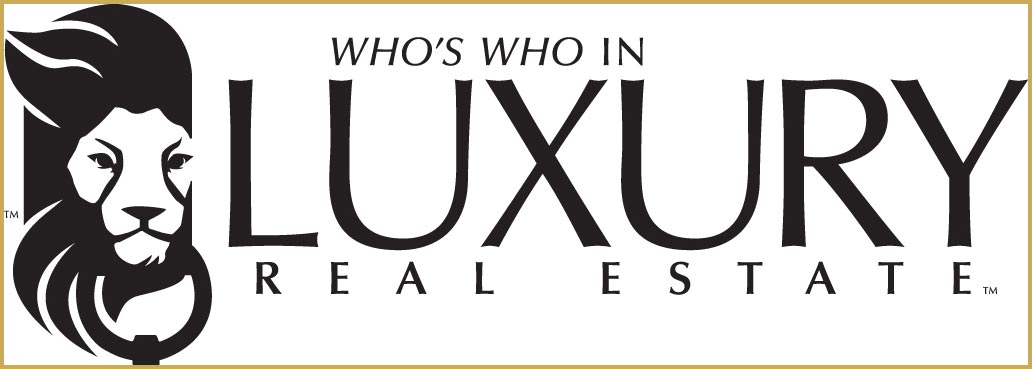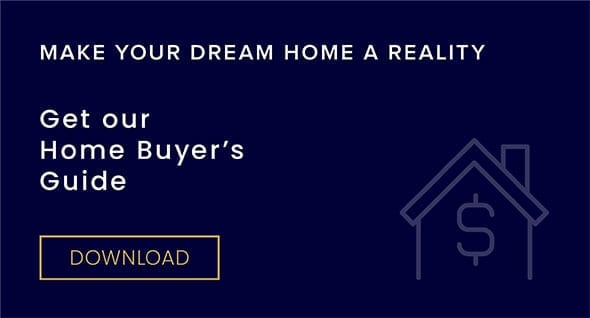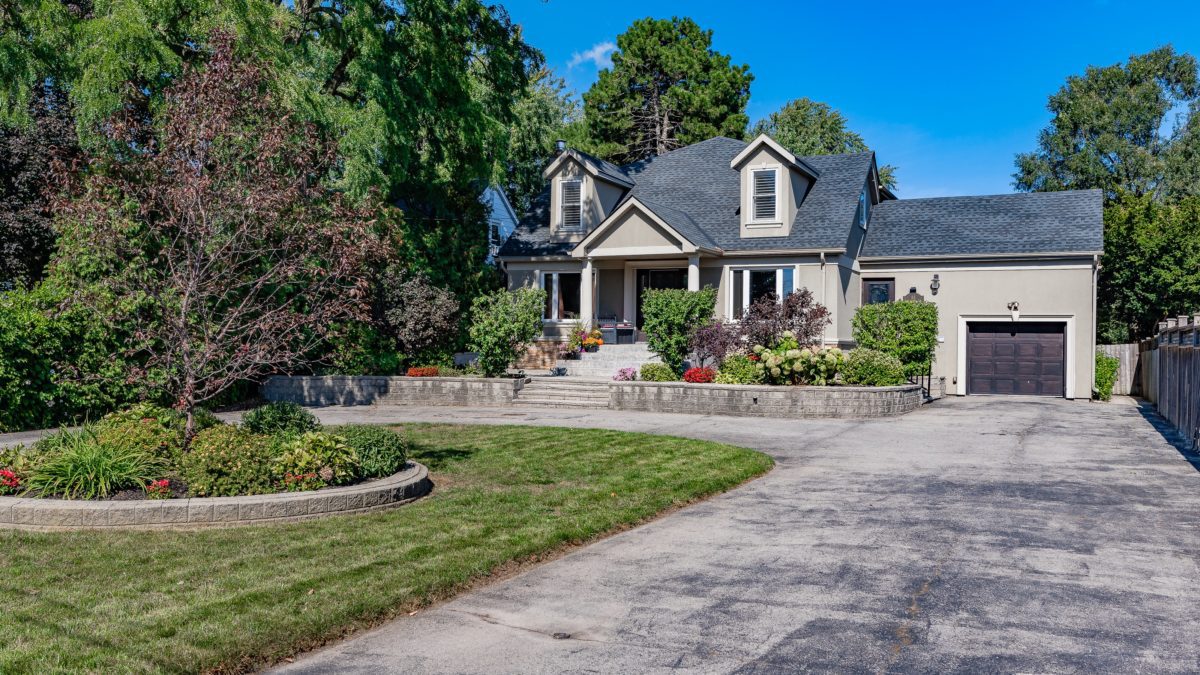
65 Sunning Hill Avenue
65 Sunning Hill Avenue, Hamilton
Gorgeous updated 4 bedroom family home in the sought after Sunning Hill neighborhood close to Mountain Brow, the Concession Street shopping district, West Harbour GO, schools & amenities!
Gorgeous updated 4 bedroom family home in the sought after Sunning Hill neighborhood close to Mountain Brow, the Concession Street shopping district, West Harbour GO, schools & amenities. Nestled on a mature premium oversized 62’ x 222’ private lot with an incredible backyard oasis boasting a stunning inground saltwater pool, multiple entertainment decks & play areas. Impressive circular driveway accommodating parking for 8 cars. All this on a family friendly quiet street.
This warm & inviting highly functional home provides generous sized primary rooms with an expanse of oversized windows allowing an abundance of natural daylight, hardwood floors, pot lights, smooth ceilings, crown moulding, upgraded light fixtures, neutral décor, fresh paint & much more. The well-appointed main level offers a massive chef-inspired kitchen outfitted with a large centre island, granite counters, glass tile backsplash, stainless steel appliances, built-in wine rack, beverage fridge, ample cabinetry including pull-out drawers & pantry. The cozy living room hosts a gas fireplace & overlooks the formal dining room with a glass door walk-out to the back yard, perfect for entertaining & family gatherings. Fantastic spacious family room with entertainment centre utilizing extensive use of large windows & glass doors bringing the outdoors in. The walkout leads to multiple outdoor decks & spectacular dream backyard. Convenient mudroom with laundry & 2-piece bathroom.
A striking wrought iron staircase leads to the second level offering ceiling fans & California shutters. The tranquil primary bedroom retreat presents a walk-in closet & lavish spa like 5-piece ensuite equipped with a heated floor, double sink vanity, oversized glass walk-in shower & soaker bathtub. Three additional good-sized bedrooms (one showcasing a children’s play area), linen closet & beautiful 4-piece bathroom with heated floor complete this floor.
The lower level features two versatile recreation rooms, handy 3-piece bathroom & multiple storage areas.
A special one-of-a-kind property!!
SOLD OVER ASKING with Sullivan Real Estate!!
Inclusions: Stainless-steel fridge (2021), built-in dishwasher (2022) & built-in wall oven, cook top, beverage fridge, bar stools, washer & dryer, all electric light fixtures, all window coverings, entertainment unit, blue shelves in bedroom, tv & mount in basement, central vac, shelving & tire rack in garage, google nest video doorbell & pool equipment & cover
Exclusions: Hot tub, outdoor furniture, wireless routers & children’s play centre
Legal Description: PT LT 14, PL 821 , AS IN CD56778 ; HAMILTON
Taxes: $6344.98 for 2021
Possession: 90+ days
Lot Size: Approximately 62.99’ x 222.66’
Square Footage: Approximately 2505 plus finished basement
Deposit: $65,000
VIEW THE 3D GUIDED TOUR FOR WALK THROUGH AND PROPERTY VIDEO
PRICE: $1,499,000
STATUS: Sold
ADDRESS: 65 Sunning Hill Avenue, Hamilton
NEIGHBOURHOOD: Sunning Hill, Hamilton
TYPE: Detached / 2 Storey - Freehold
MLS#: 40252456
BEDROOMS: 4+0
BATHROOMS: 3+1
SQUARE FOOTAGE: Approx 2,505
LOT SIZE: 62.99 Feet X 222.66 Feet
The suites at 2170 & 2180 Marine Drive offer two-bedroom suites with 1346 Sq.Ft. plus balcony and up to two-bedroom plus den suites with 1969 Sq.Ft. plus balcony.
Contact us for more information about Ennisclare II on the Lake.
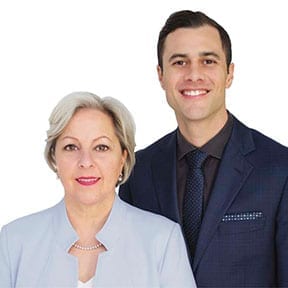


The suites at 2175 & 2185 Marine Drive offer two-bedroom suites with 1346 Sq.Ft. plus balcony and up to two-bedroom plus den suites with 1570 Sq.Ft. plus balcony.
Contact us for more information about Ennisclare on the Lake.



