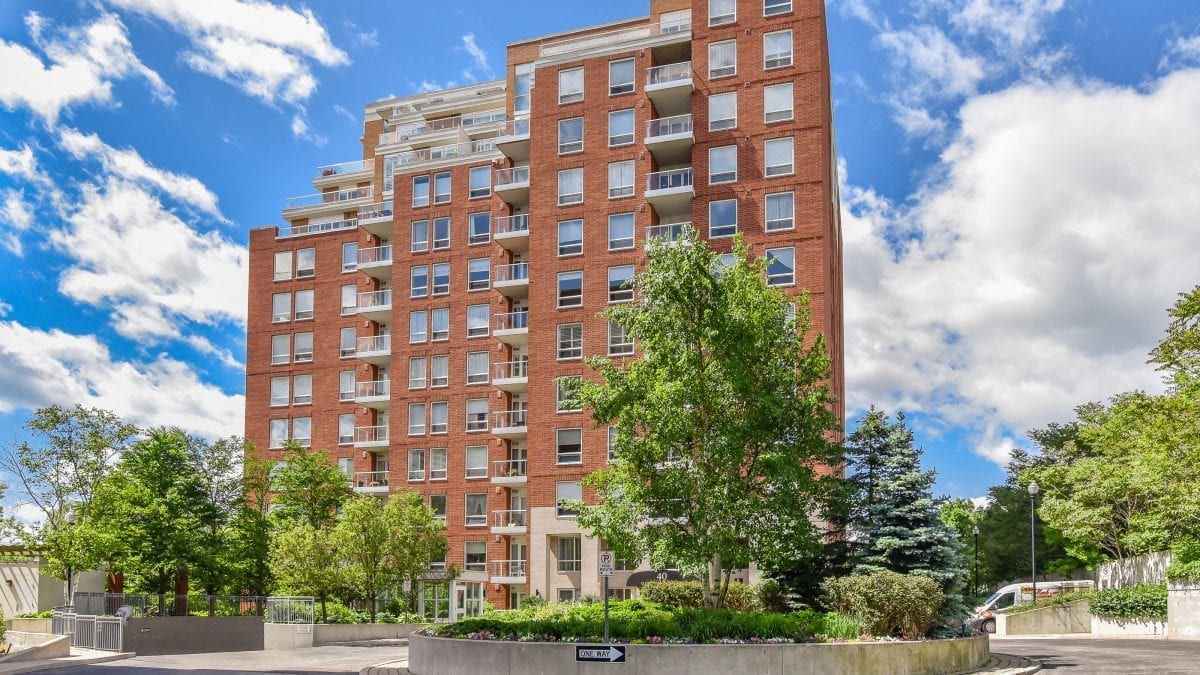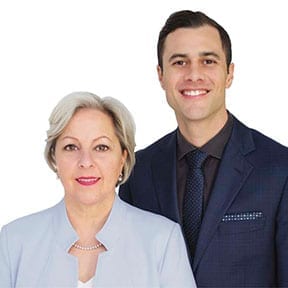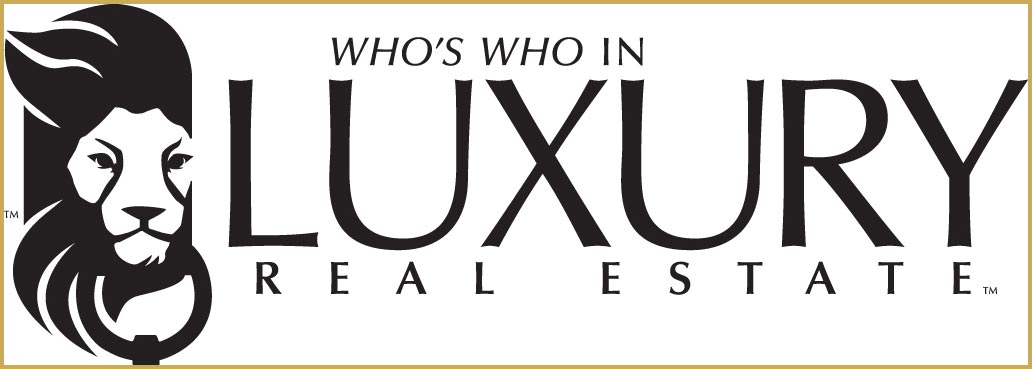
#102 – 40 Old Mill Road
Oakville, Ontario
SPACIOUS CONDO WITH GORGEOUS PRIVATE GARDEN VIEWS IN SOUGHT AFTER ‘OAKRIDGE HEIGHTS’
Location! Location! Located in desirable Old Oakville within walking distance to the Oakville GO Station, shopping, restaurants, LCBO and downtown Oakville. Easy access to major highways and lakefront trails and in a highly coveted school district.
Spacious well maintained two bedroom, two bathroom condo with neutral décor in the sought after Oakridge Heights complex with tranquil private garden views. Offering approximately 1032 square feet with 9’ ceilings, two walkouts to the private terrace, abundance of storage, owned locker and one underground parking space.
Inviting foyer with lustrous hardwood floor and double mirrored sliding closet doors with lots of shelving leads into the open concept layout with generous sized rooms. Kitchen features white cabinetry with ample cabinets & pullouts, granite counters and ceiling fan. Living/dining room combination with hardwood floor, crown moulding and ceiling fan with two large windows and walk out to the terrace and gorgeous lush gardens.
Tranquil master bedroom retreat with floor to ceiling window and walkout to terrace, large walk-in closet with lots of shelving and 4-piece ensuite with walk-in shower and deep soaker tub. 2nd bedroom with ceiling fan and large walk-in closet and access to the 4-piece main bathroom with tub/shower combination. Convenient in-suite laundry/storage room complete this beautifully maintained unit.
Upscale luxury complex overlooking Sixteen Mile Creek ravine with lush landscaping, gardens and courtyard patio and parkland. Extensive building amenities including security guard, indoor pool, exercise room and sauna, gorgeous newly renovated lobby and party room, hobby room, outdoor barbeque area and visitor parking.
Superb lifestyle living!!
SOLD OVER THE LISTED PRICE with Sullivan Real Estate!
PRICE: Listed at $579,000
STATUS: Sold
ADDRESS: #102 - 40 Old Mill Road, Oakville, ON, Canada
NEIGHBOURHOOD: Old Oakville, Oakville
TYPE: Apartment Unit / 1 Storey - Condominium
MLS#: 30814044
BEDROOMS: 2
BATHROOMS: 2
SQUARE FOOTAGE: Approx. 1,032
LOT SIZE: N/A
The suites at 2170 & 2180 Marine Drive offer two-bedroom suites with 1346 Sq.Ft. plus balcony and up to two-bedroom plus den suites with 1969 Sq.Ft. plus balcony.
Contact us for more information about Ennisclare II on the Lake.



The suites at 2175 & 2185 Marine Drive offer two-bedroom suites with 1346 Sq.Ft. plus balcony and up to two-bedroom plus den suites with 1570 Sq.Ft. plus balcony.
Contact us for more information about Ennisclare on the Lake.









