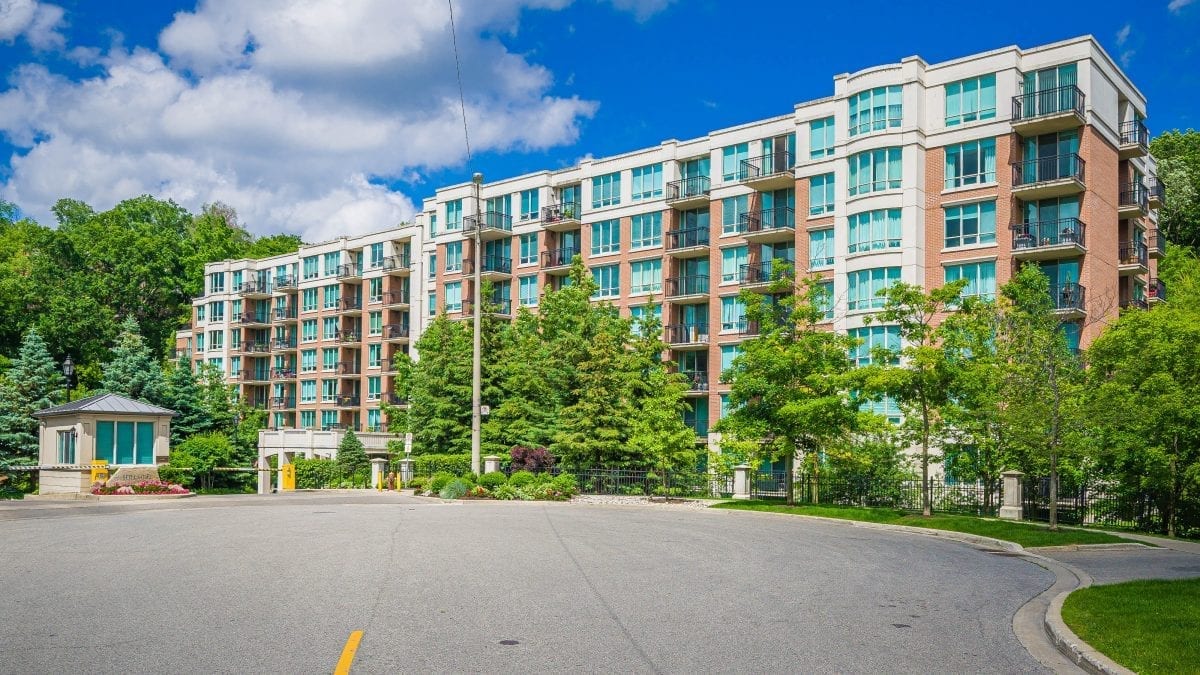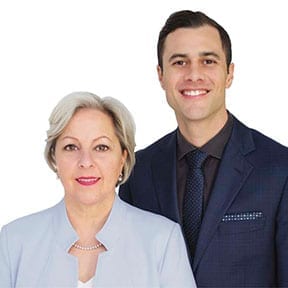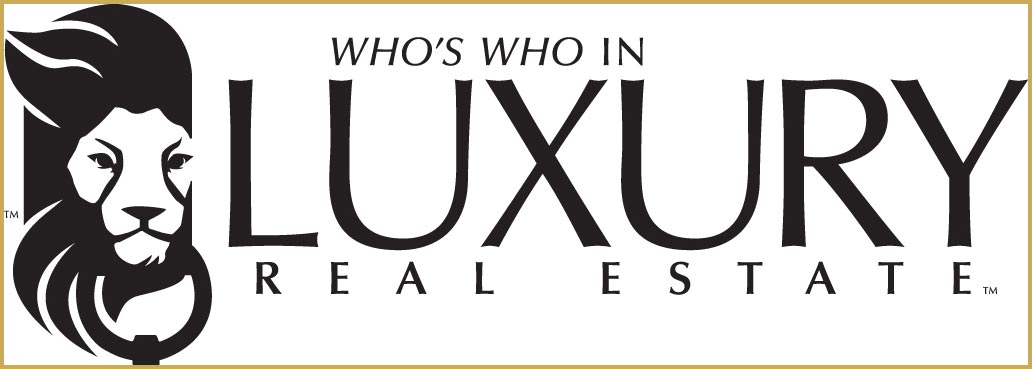
38 William Carson Crescent
Toronto, Ontario
FABULOUS UPDATED CONDO IN PRESTIGIOUS ‘HILLSIDE-RAVINES’
Fabulous updated two bedroom and den unit in the sought after ‘Hillside-Ravines’ building nestled in mature and lush forests in a truly exceptional natural setting. Located in the desirable Hoggs Hollow neighbourhood near the intersection of York Mills in Toronto’s North York area. Spacious unit offering approximately 1200 square feet with walkout to the large private balcony overlooking lush gardens and ravine.
Inviting large foyer leads into the stunning open concept unit with beautiful wide plank hardwood floors. Updated kitchen with white cabinetry, granite counters and ample drawers, cabinets and breakfast bar. Entertainment size dining room overlooking the spacious living room with floor to ceiling glass sliding door with walkout to the private balcony and tranquil views of serene natural forest.
Generous master bedroom with beautiful large bay window overlooking the ravine and large walk-in closet with built-in organizers. Private 4-piece ensuite with walk-in shower. Bright 2nd bedroom with two double sliding closet doors and main 4-piece bathroom with tub/shower combination. Large den with coffered ceiling and double doors for privacy. Convenient in-suite laundry and linen closet complete this stunning unit.
Extensive amenities include an indoor pool, 24 hour concierge, party room, exercise room, sauna, guest suites, meeting/function room and underground parking.
Close to the 401 highway, subway, transit, shopping, Lawrence park, dog park, restaurants, movie theatre and golf courses.
Move in and enjoy this executive life style living!!!
SOLD with Sullivan Real Estate!
PRICE: Listed at $939,900
STATUS: Sold
ADDRESS: 38 William Carson Crescent, North York, ON M2P 2H2
NEIGHBOURHOOD: North York, Toronto
TYPE: Apartment Unit / 1 Storey - Condominium
MLS#: 30747546
BEDROOMS: 2
BATHROOMS: 2
SQUARE FOOTAGE: Approx. 1,200
LOT SIZE: N/A
The suites at 2170 & 2180 Marine Drive offer two-bedroom suites with 1346 Sq.Ft. plus balcony and up to two-bedroom plus den suites with 1969 Sq.Ft. plus balcony.
Contact us for more information about Ennisclare II on the Lake.



The suites at 2175 & 2185 Marine Drive offer two-bedroom suites with 1346 Sq.Ft. plus balcony and up to two-bedroom plus den suites with 1570 Sq.Ft. plus balcony.
Contact us for more information about Ennisclare on the Lake.









