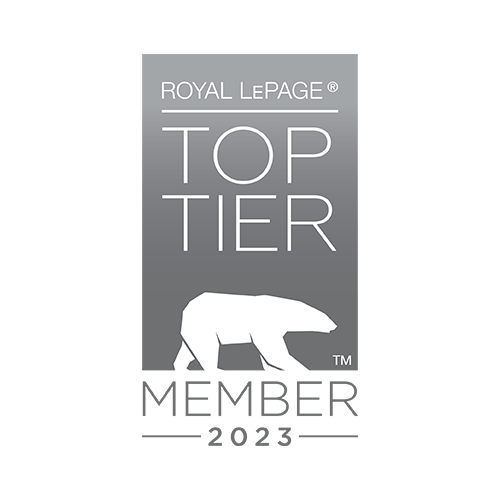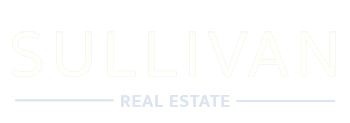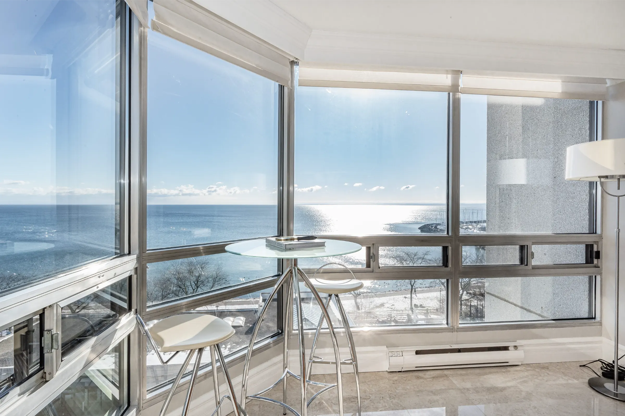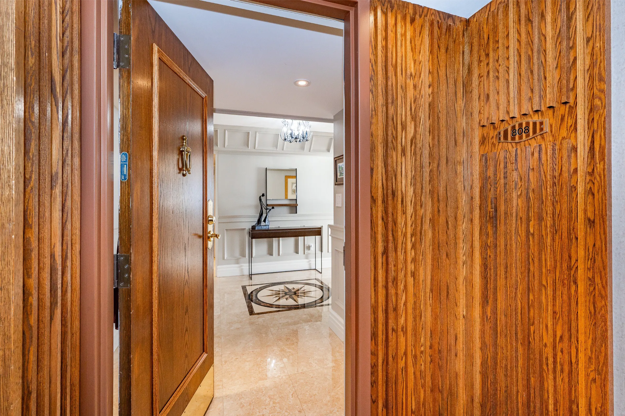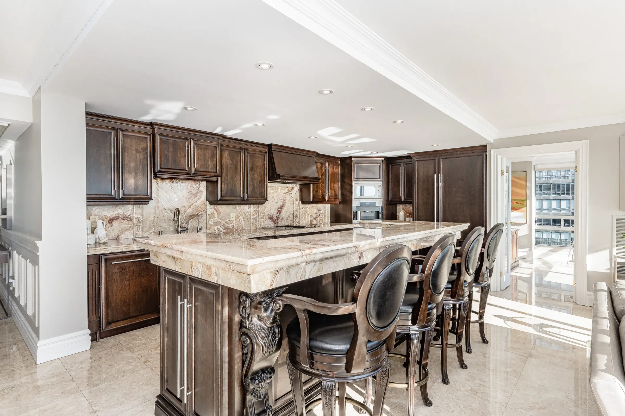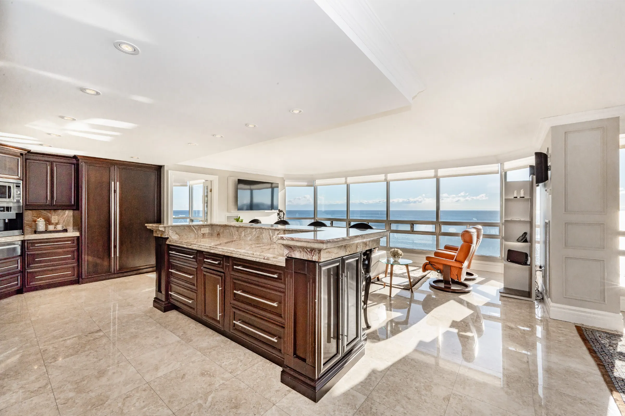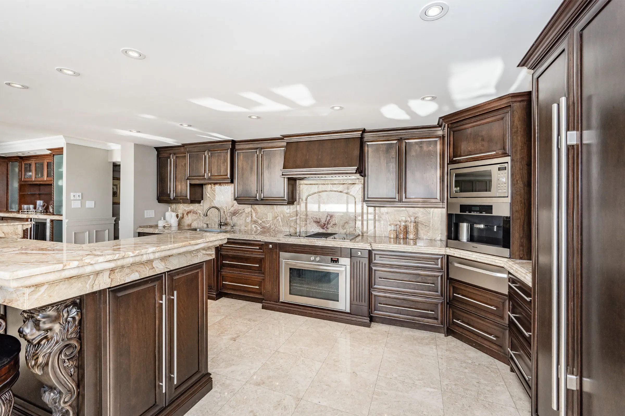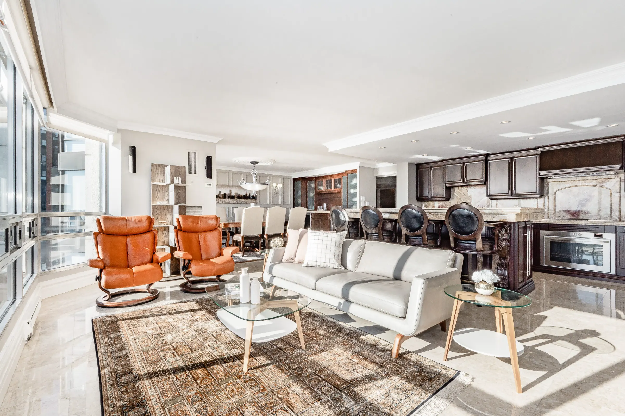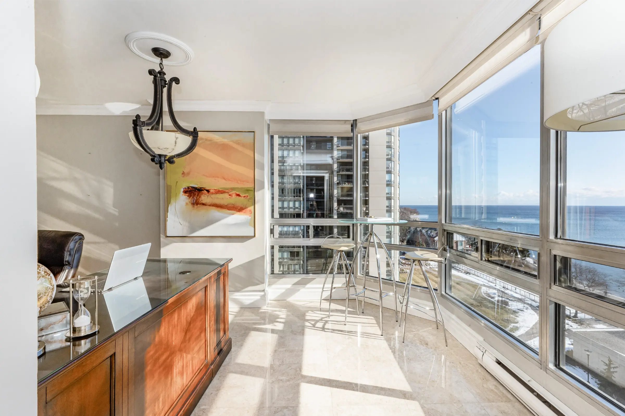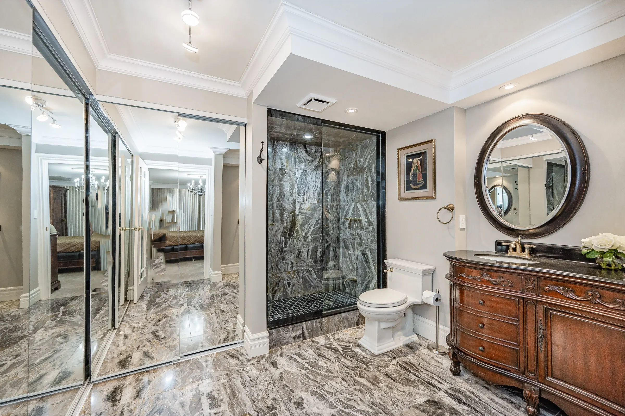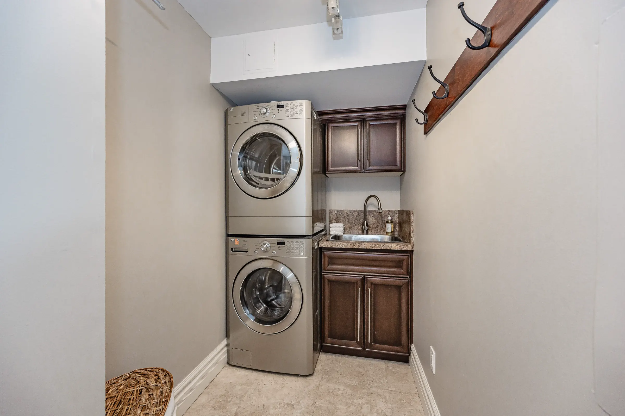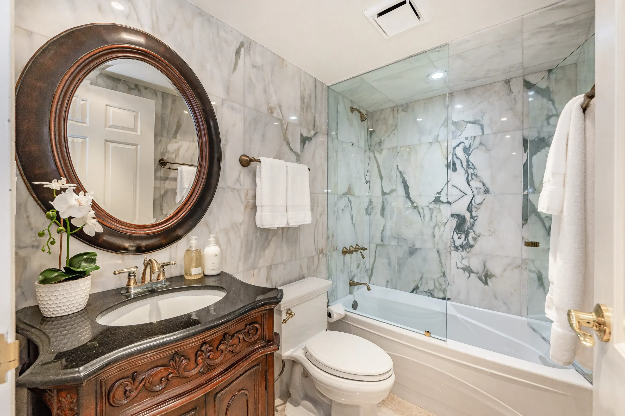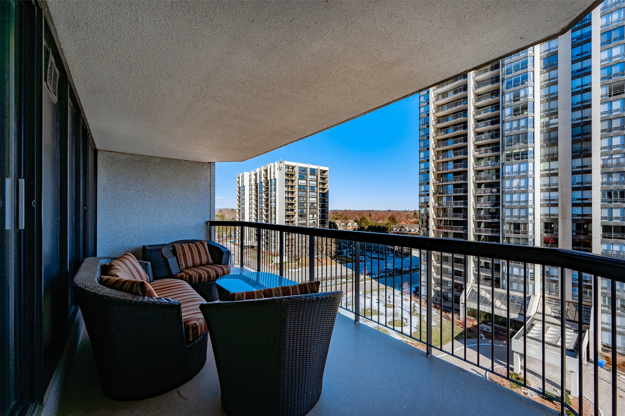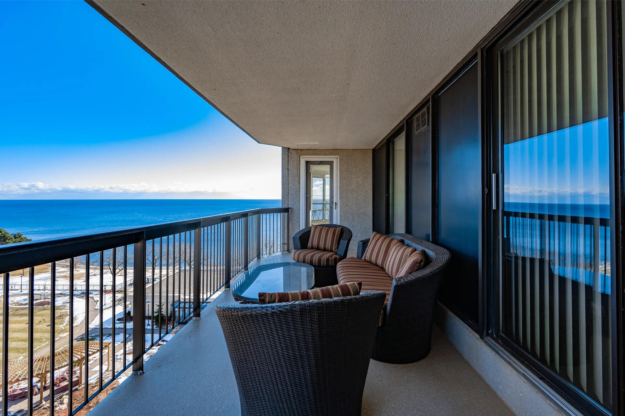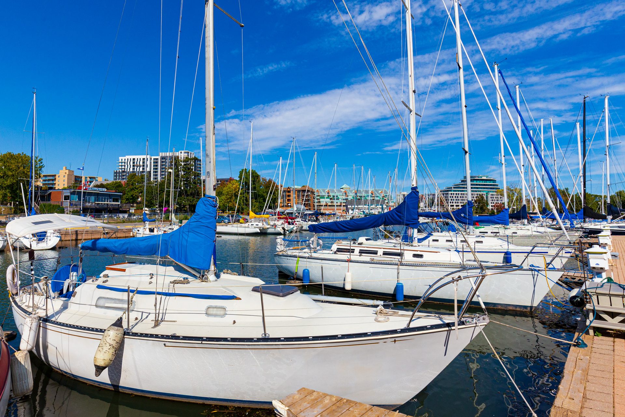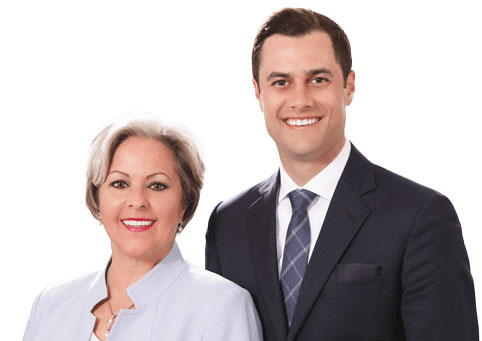Luxury Lakefront Condo! Styled By A Professional Designer, This Renovated Corner Suite Offers High Quality Luxurious Finishes & Meticulous Attention To Detail!
Luxury Lakefront Condo! Styled by a professional designer, this renovated corner suite offers high quality luxurious finishes & meticulous attention to detail. The ultimate in well-appointed upgrades throughout this incredible two bedroom & den, two bathroom condo boasting breathtaking views from all windows of Lake Ontario & Bronte Harbour. Modern open concept design filled with an abundance of natural daylight, floor to ceiling windows, crown moulding, quality light fixtures & pot lights on dimmers, remote operated window shades & 3 walk-outs to the balcony.
The grand foyer leads to the heart of the home. Spectacular custom chef’s kitchen featuring ample cabinetry with pull out drawers, undercabinet lighting, top-end appliances including a Miele built-in coffee machine & warming tray & a large centre island with breakfast bar. The sophisticated dining room with exquisite custom built-in cabinets overlooks the spacious living room. The private den has a walk-out to the generous sized balcony presenting exceptional views of Lake Ontario & Bronte Harbour. The massive primary bedroom retreat offers a sliding door walk-out to the balcony, mirrored door closets & lavish 4-piece ensuite with double sink vanity & glass walk-in shower. 2nd bedroom with double door closet & walk-out to balcony & fabulous spa-like 4-piece main bathroom. Convenient laundry room with sink, linen closet & walk-in clothes closet. One owned underground parking space & exclusive use locker.
The renowned ‘Ennisclare II on the Lake’ complex on the shores of Lake Ontario located in trendy Bronte Village within walking distance to the lake, harbour, trails & parks, restaurants, shopping & easy access to Oakville GO train & major highways.
Amazing resort like building amenities including 24-hour security guard, indoor pool & hot tub, exercise rooms & saunas, club house with library & sun decks overlooking the lake, party rooms, billiards, golf range, squash court, table tennis & yoga, workshop, art room, social activities, tennis court, outdoor seating areas with stunning gardens & gazebos on 5 acres of waterfront land, car wash, bike storage, visitor parking & more.
SOLD with Sullivan Real Estate!
Inclusions: Fridge, cooktop, built-in oven, built-in dishwasher, built-in microwave, built-in coffee machine, warming tray,2 beverage fridges, washer & dryer, all electric light fixtures, all window coverings, bar stools & tv mount
Legal Description: UNIT 8, LEVEL 8, HALTON CONDOMINIUM PLAN NO. 114
Taxes: $5,668 for 2022
Possession: Flexible
Square Footage: Approximately 1828 plus large balcony
Deposit: 5%
Condo Fee: $1,750.79 includes building insurance, common elements, exterior maintenance, heat, hydro, water, central air conditioning, basic cable TV, high speed internet and visitor parking
Pets: Restricted – No Dogs
NO SMOKING COMPLEX
Owned Parking: #20
Locker: Exclusive Use – Room #4 – #80
Highlights
Price: $1,925,000
Status: Recently Sold
Address: Marine Drive, 2180, Oakville, Ontario, L6L 5V2, Canada
Neighbourhood: Bronte, Oakville
Type: Apartment Unit / 1 Storey – Condominium
MLS#: 40372227
Bedrooms: 2
Bathrooms: 2
Square Footage: Approx 1,828
Lot:
Property Location
Neighbourhood
CONTACT US for more information about
808 – 2180 MARINE DRIVE, OAKVILLE

Top 1% in Canada for Royal LePage 2023






