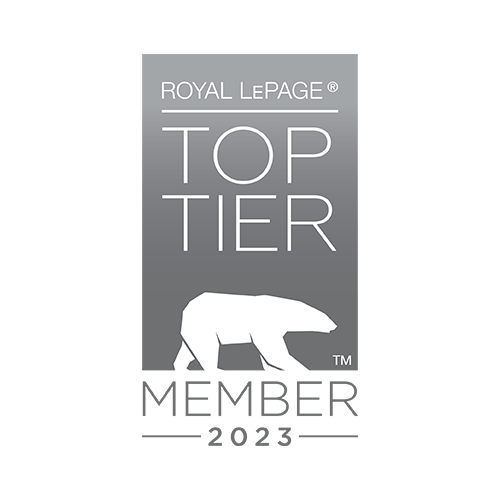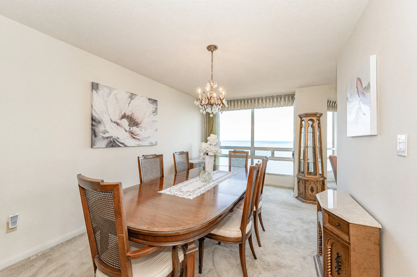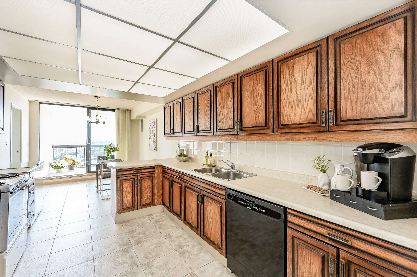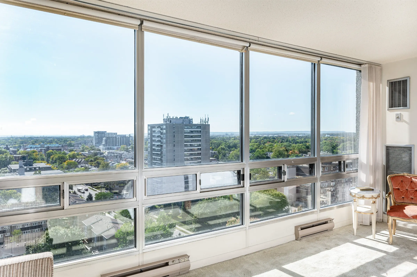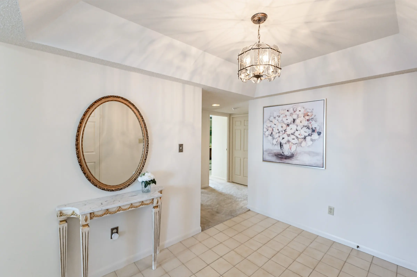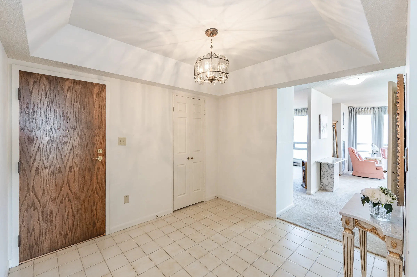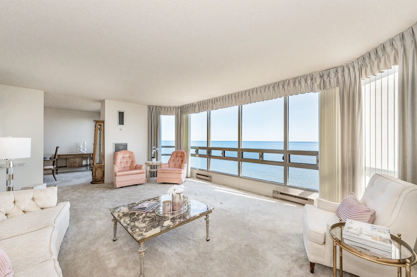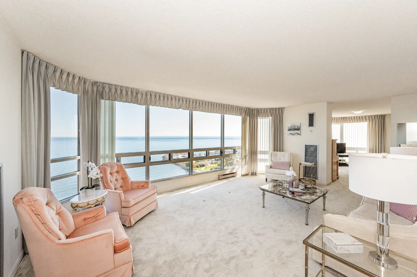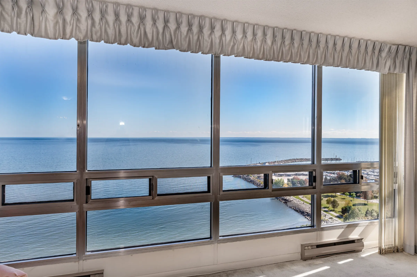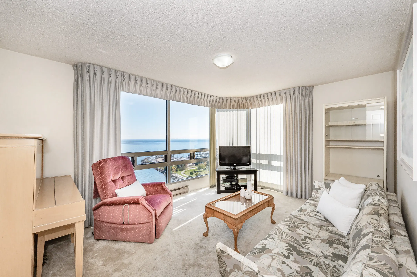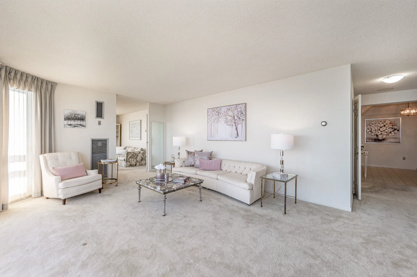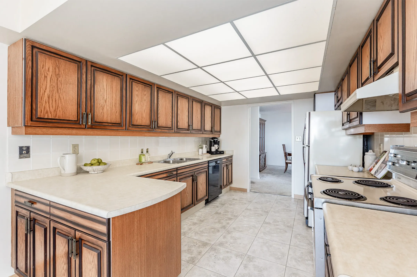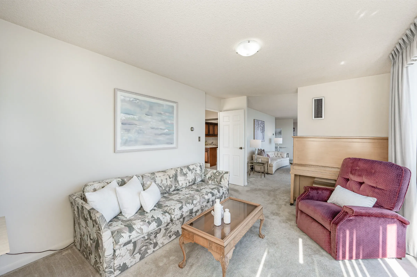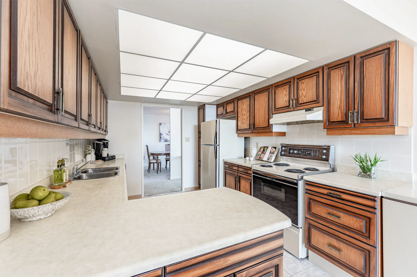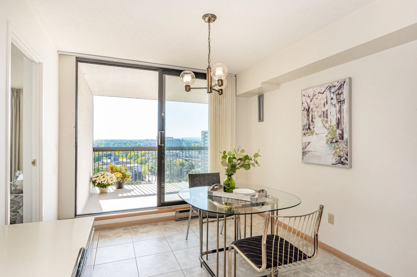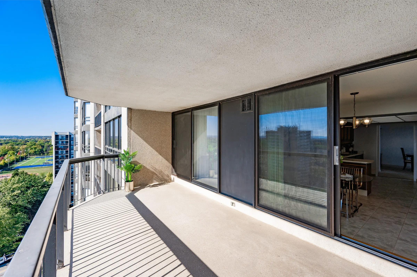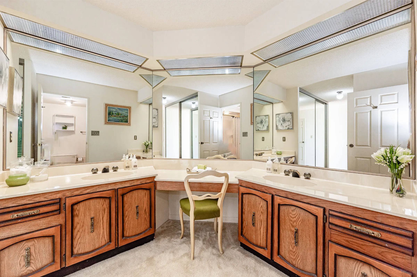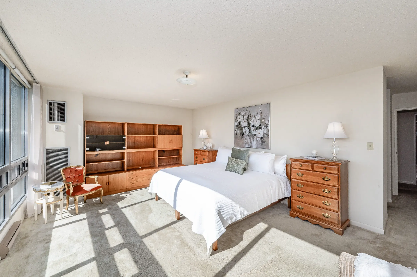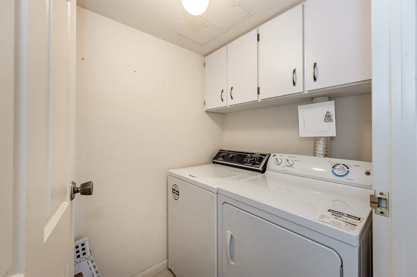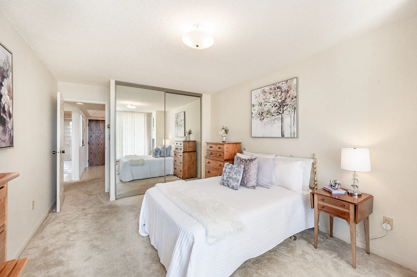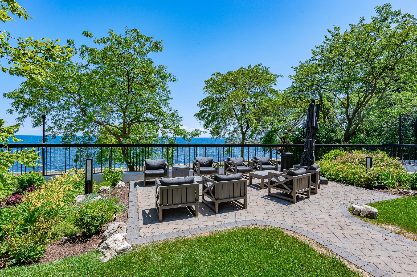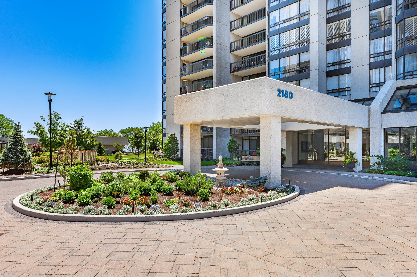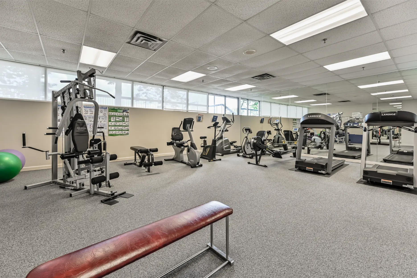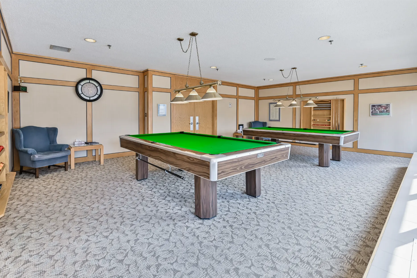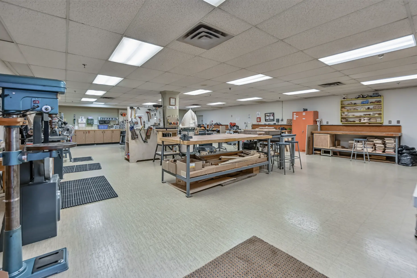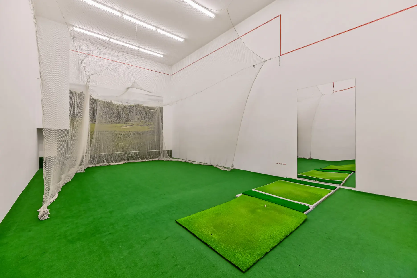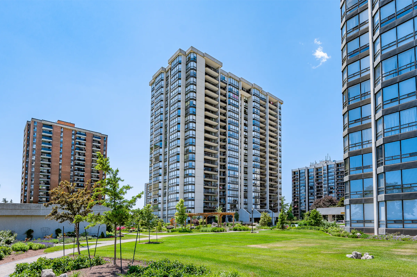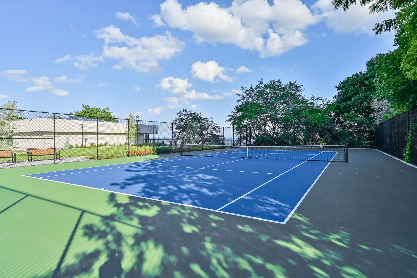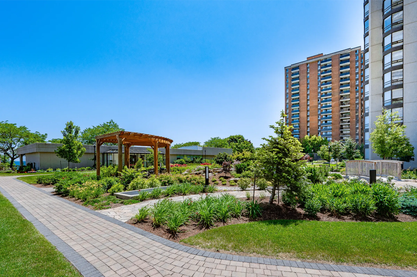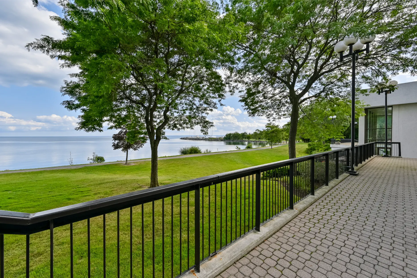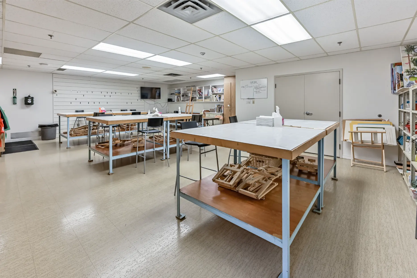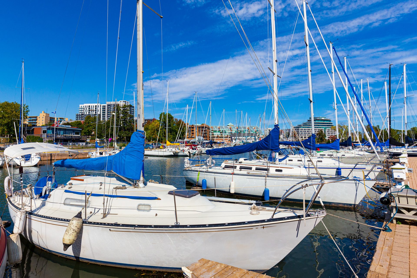Spectacular Views From Every Window Encompassing Lake Ontario, Bronte Harbour & Village, & The Niagara Escarpment!
Spectacular views from every window encompassing Lake Ontario, Bronte Harbour & Village, & the Niagara Escarpment. The envied “Ennisclare” corner suite with its well-designed layout offers 1969 square feet all on one level, with plenteous natural daylight. Featuring large principal rooms, floor to ceiling windows & 2 walk-outs to the large-scale balcony boasting picturesque views of the lake, sky, treetops & far-reaching village & escarpment. Truly stunning & majestic.
The inviting spacious foyer hosts a large walk-in closet & proceeds to the elegant formal dining room adjacent to the entertainment-sized living room. Both with copious wall-to-wall windows framing breathtaking lake views. The generous-sized kitchen is outfitted with ample cabinetry & counters & convenient breakfast area with glass sliding door walkout to the extra-large balcony. Bright corner den offering large windows highlighting tranquil views of the lake & harbour.
The impressive, private primary bedroom provides wall to wall windows exhibiting magnificent open views. Complete with an abundance of sliding door closets and huge 5-piece ensuite with two vanities, soaker tub & walk-in shower. Large 2nd bedroom with sliding closet doors & walk-out to balcony. A 4-piece bathroom & handy in-suite laundry & storage rooms complete this fabulous unit. Two owned underground parking spaces & exclusive use locker.
Exceptional building amenities including 24-hour security guard, indoor pool, hot tub, sun decks overlooking the lake, exercise rooms & saunas, club house with library, party rooms, billiards, golf range, squash court, table tennis & yoga, workshop, art room, movie room, car wash, bike storage, tennis court, outdoor seating areas with beautiful gardens & gazebos, social activities & plenty of visitor parking.
The highly sought after ‘Ennisclare II on the Lake’ waterfront complex is settled on 5 acres of impeccable landscaped grounds on the shores of Lake Ontario situated in charming Bronte Village. Excellent adult lifestyle living so close to the lake & trails, Bronte Harbour, shopping, cafes & restaurants with easy access to downtown Oakville & the GO station.
SOLD with Sullivan Real Estate!
Inclusions: Fridge, stove, built-in dishwasher, freezer, washer & dryer, all electric light fixtures, all window coverings (all in as is condition)
Legal Description: UNIT 7, LEVEL 15, HALTON CONDOMINIUM PLAN NO. 114
Taxes: $6,217.43 for 2022
Possession: Flexible
Square Footage: Approximately 1969 plus balcony
Deposit: 5%
Condo Fee: $1,891.37 includes building insurance, common elements, exterior maintenance, heat, hydro, water, central air conditioning, basic cable TV, high speed internet and visitor parking
Pets: Restricted – No Dogs
NO SMOKING COMPLEX
Owned Parking: #26 & #27
Lockers: Exclusive Use – Room #3 – #101
Property Location
Neighbourhood
CONTACT US for more information about
1607 – 2180 MARINE DRIVE, OAKVILLE

Top 1% in Canada for Royal LePage 2023






