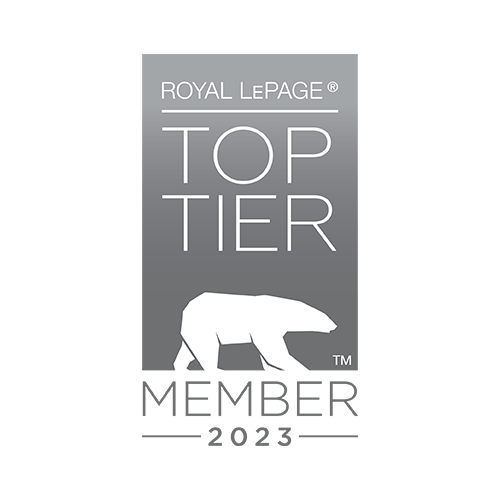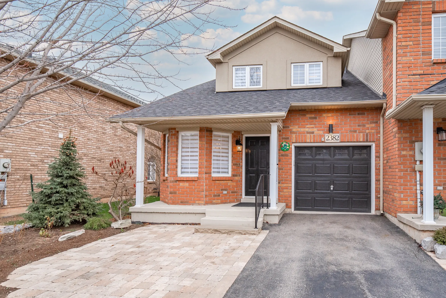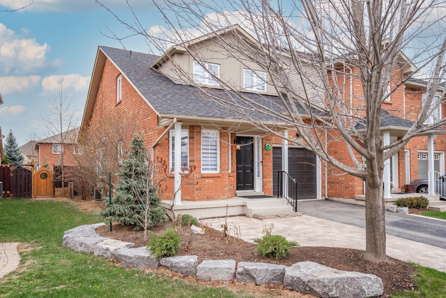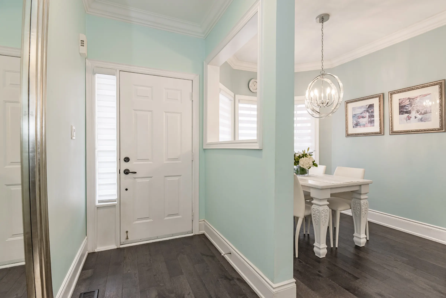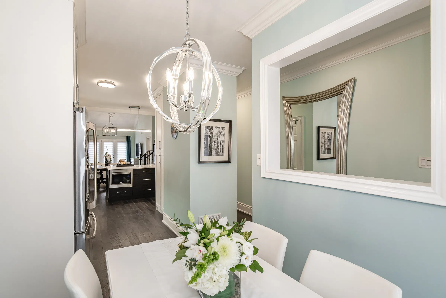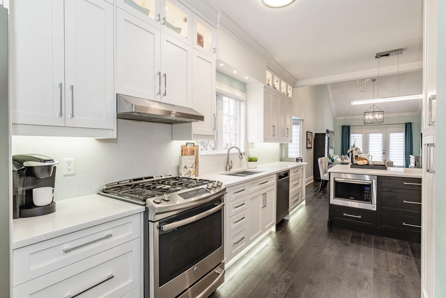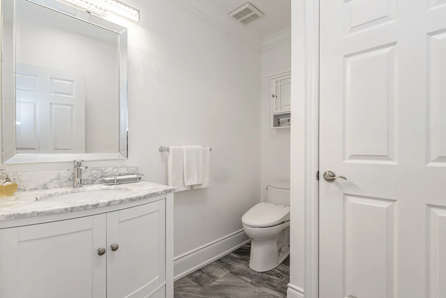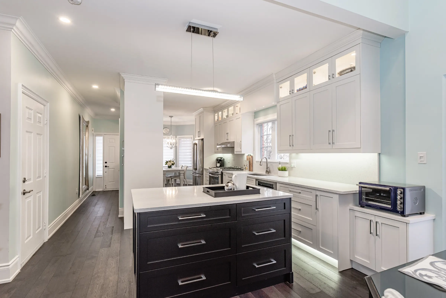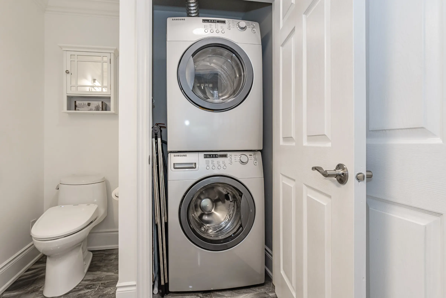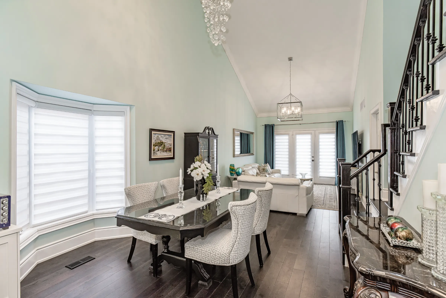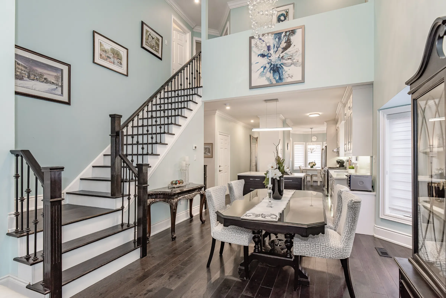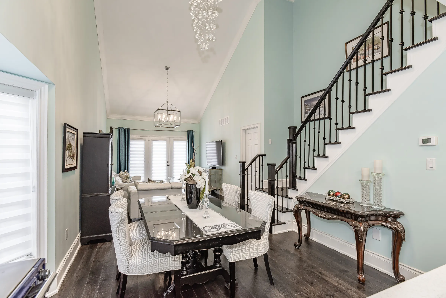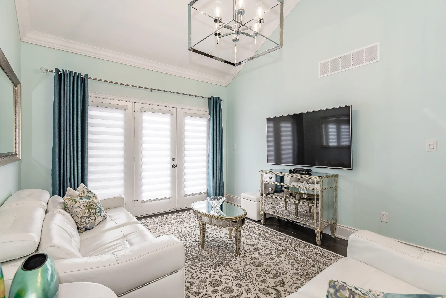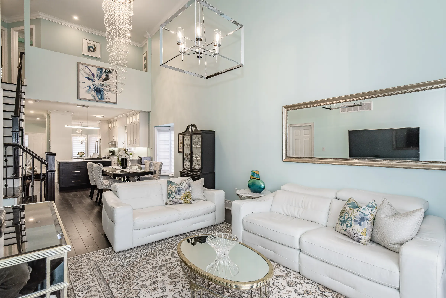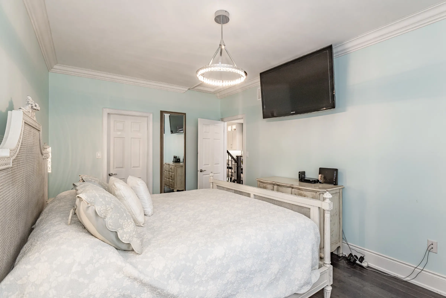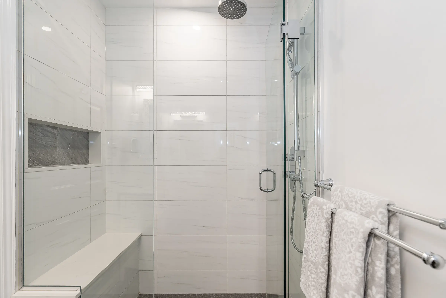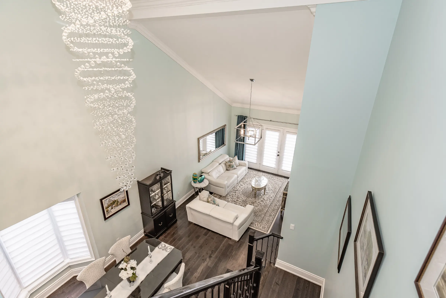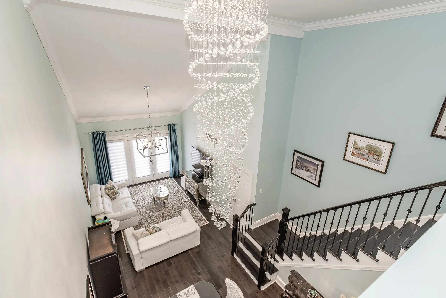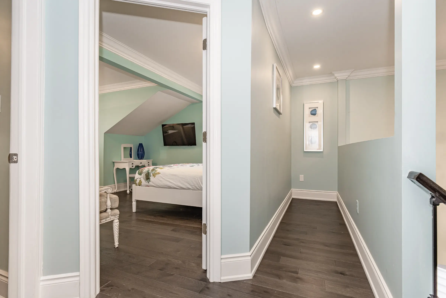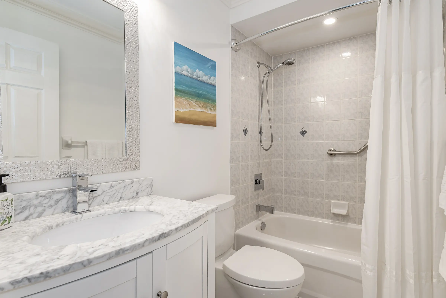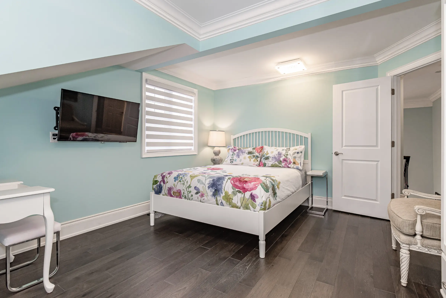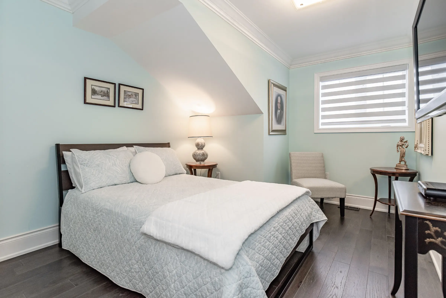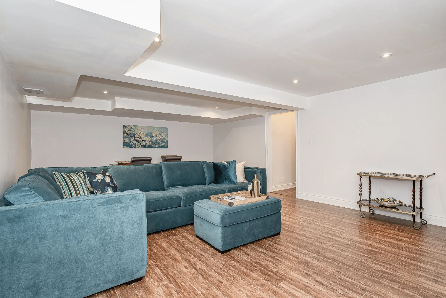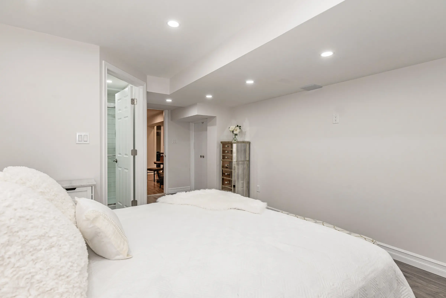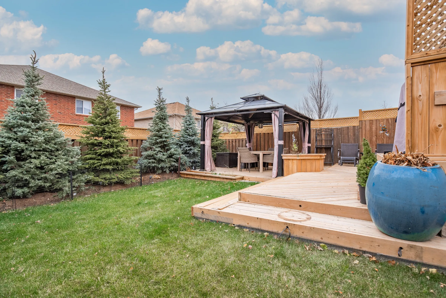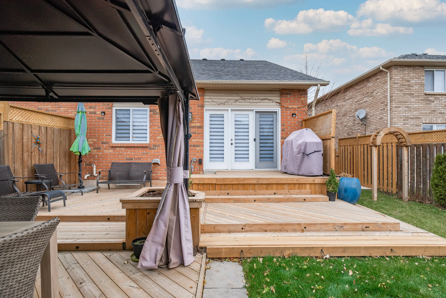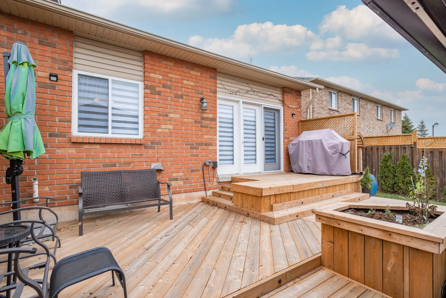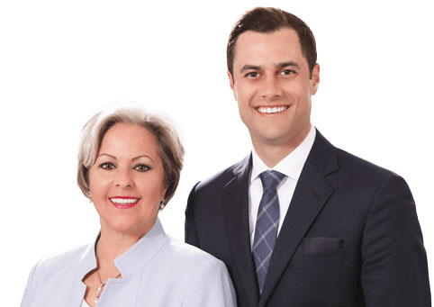GORGEOUS LUXURY RENOVATED BUNGALOFT!
Absolutely stunning 3 + 1 bedroom end unit bungaloft townhouse with exceptional luxurious high quality upgrades & attention to detail. Nestled in a premium location on a quiet street near shopping, transit, parks, hospital & major highways.
Professional landscaping boasting lush gardens, porch, interlock walkway, beautiful evergreen trees, privacy fence & entertainment sized deck with gazebo. Gorgeous home filled with an abundance of natural daylight featuring large windows, hardwood floors, crown moulding, smooth ceilings, deep baseboards, custom silhouette blinds, pot lights & designer light fixtures. Open concept design with a spectacular custom kitchen featuring a breakfast area, stainless steel appliances, ample cabinetry, pull out drawers, pantry, undercabinet lighting, centre island & quartz counters & back splash.
Sophisticated dining room with bay window overlooking the living room with 17’ vaulted ceiling & walk-out to rear yard. Spacious main floor master bedroom retreat with walk-in closet & lavish 3-piece ensuite. Convenient powder room, main floor laundry & inside entry to garage complete the amazing main floor.
Impressive upgraded staircase with wrought iron spindles leads to the fabulous second level offering 2 additional large bedrooms & beautiful spa like 4-piece bathroom & open area overlooking the main level. The lower level boasts a generous recreation room, office, bedroom, 3-piece bathroom & lots of storage area.
Quality & modern luxury at its finest!!
SOLD!! with Sullivan Real Estate!
Property Location
Neighbourhood
CONTACT US for more information about
2382 HIGHCROFT ROAD, OAKVILLE

Top 1% in Canada for Royal LePage 2023






