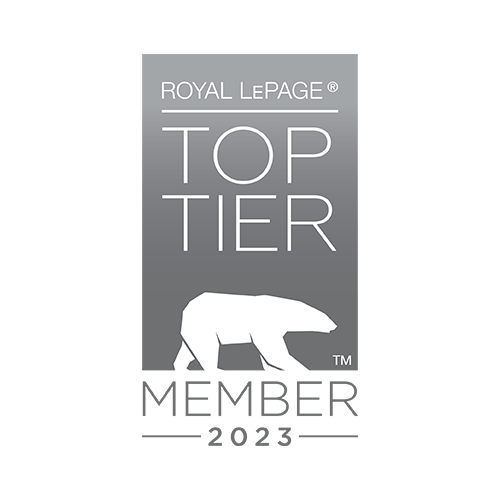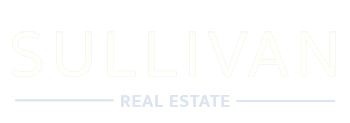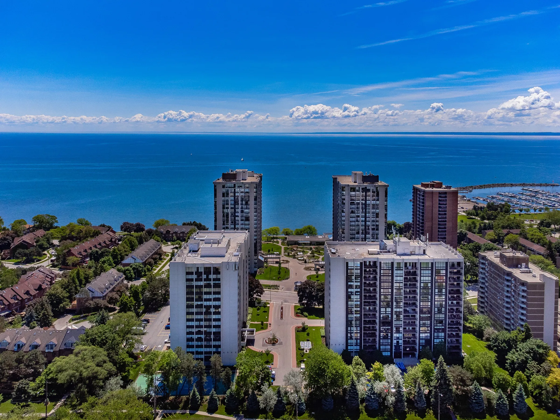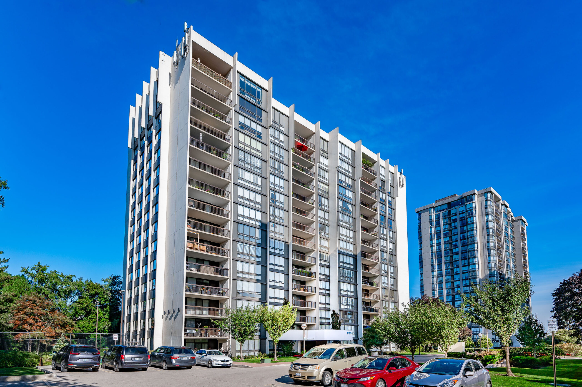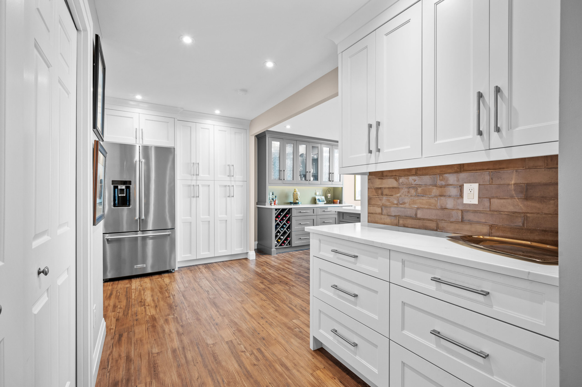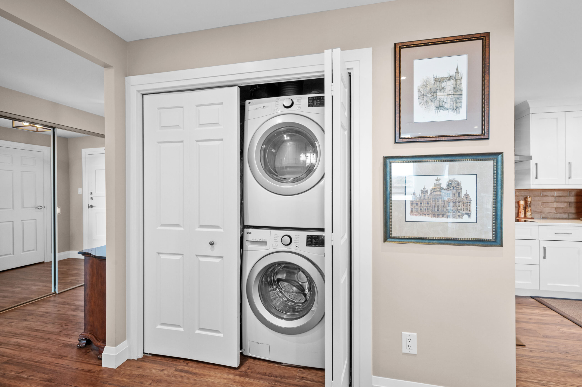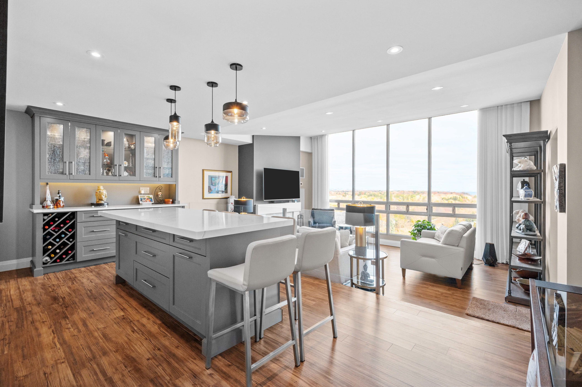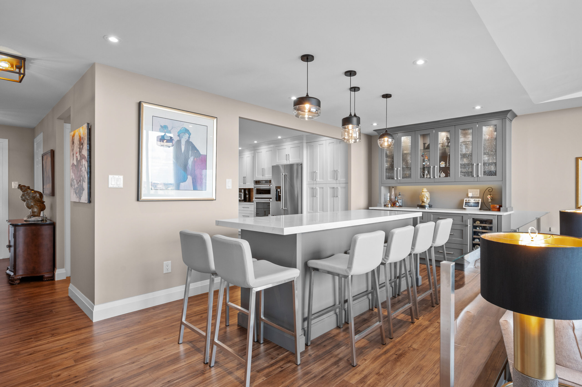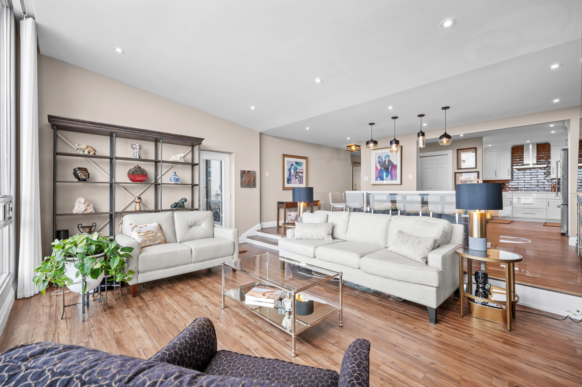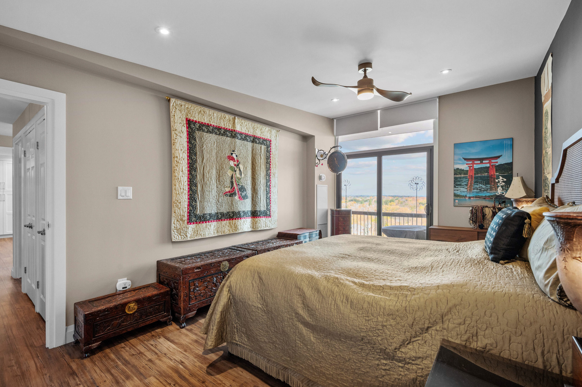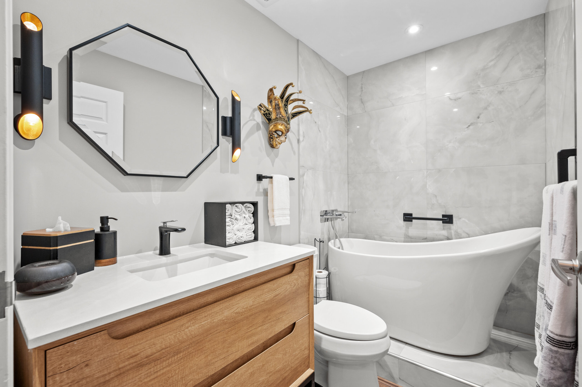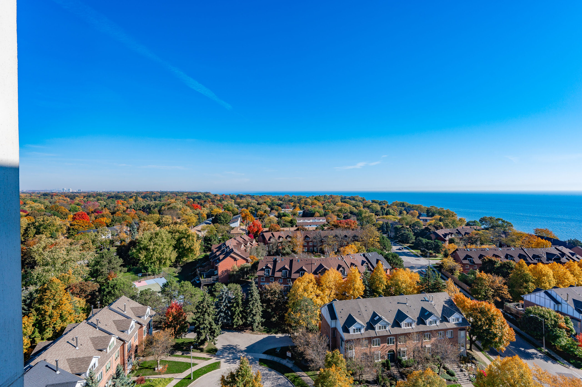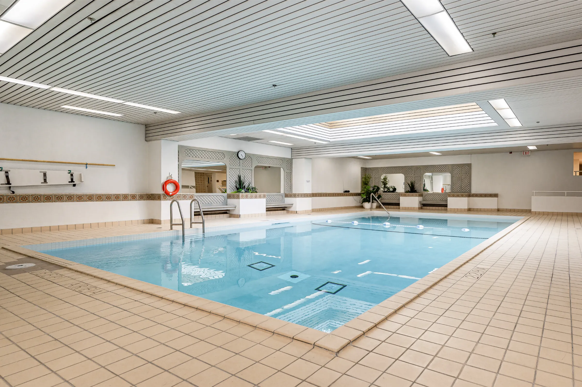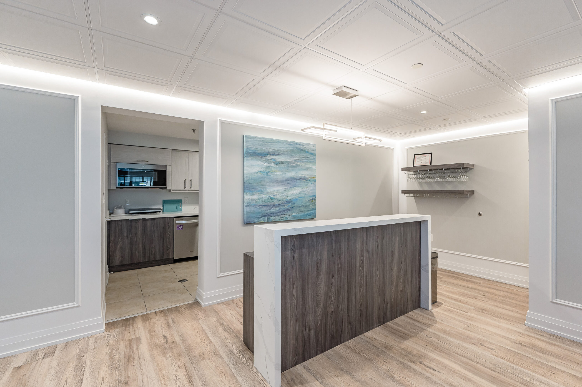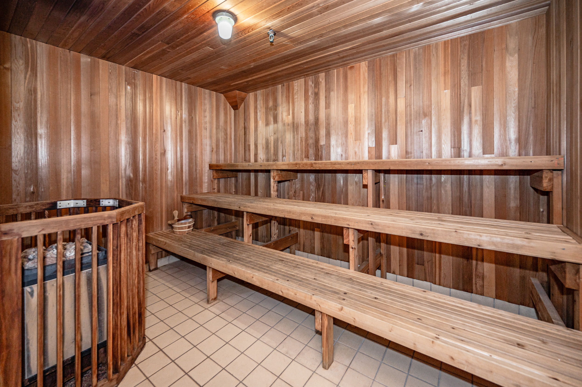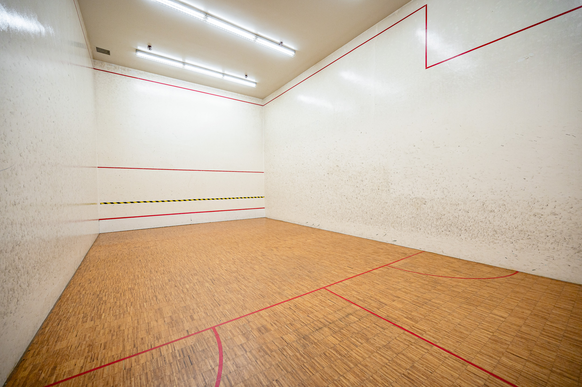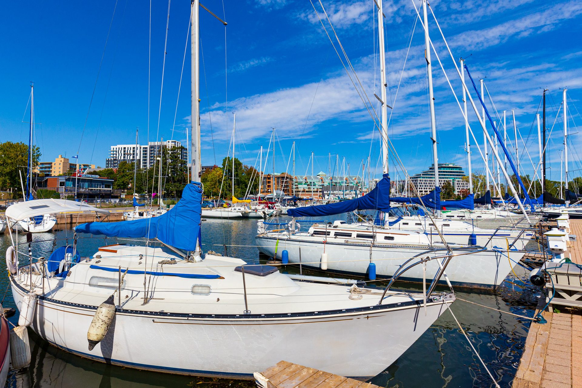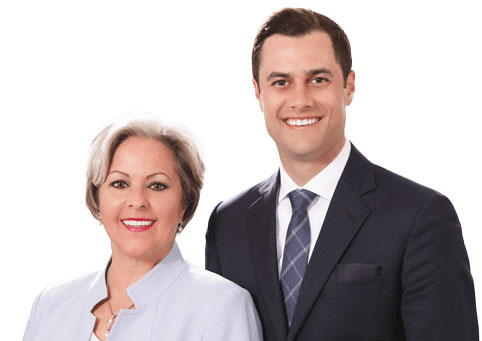Luxury Condo! This stunning renovated showstopper is styled with purpose presenting luxurious quality upgrades & meticulous attention to detail!
Luxury Condo!
Spectacular unobstructed views from this fabulous luxury penthouse. This stunning renovated showstopper is styled with purpose presenting luxurious quality upgrades & meticulous attention to detail. Marvel at the uninterrupted, breathtaking views of Lake Ontario, the Toronto skyline & magnificent tree canopy.
Exceptional updates including gorgeous vinyl floors, pot lights, smooth ceilings, high quality light fixtures, custom window coverings & so much more. Impressive high-end Cabico custom chef’s kitchen with an open concept design where no detail is overlooked. Outfitted with stainless steel appliances including KitchenAid induction cooktop, built-in oven & microwave, built-in dishwasher & fridge. Incredible storage with a multitude of cabinets, large pantry & pull-out drawers equipped with custom storage inserts. Completed with quartz counters & exquisite back splash.
The kitchen flows seamlessly to the dining room featuring a custom built-in storage entertainment unit & large island/table with plenty of drawers, ready to seat the family & guests. Perfect for entertaining & everyday life. The oversize living room boasts vaulted ceilings, floor to ceiling windows & a walkout to the generous private balcony showcasing the superb views. Enjoy the wood burning fireplace (currently has an electric insert).
The primary bedroom sanctuary hosts a beautiful, lavish 3-piece ensuite & impressive walk-in closet & glass walk-out to the large balcony. Bright 2nd bedroom with access to the balcony, gorgeous spa-like 3-piece guest bathroom with elegant soaker tub, & convenient laundry & storage rooms. One owned underground parking space & exclusive use locker. Two heating/cooling systems installed 2022.
Excellent building amenities including indoor pool, exercise room, saunas, lounge & library, party room, billiards, indoor golf range, squash court, woodworking shop, paint room, plant room & ping pong room, darts & crafts room, social activities, tennis/pickleball court, bocce ball, outdoor seating areas, parkette, visitor parking & more.
Live at the desirable “Ennisclare on the Lake” complex in desirable Bronte Village, close to the lake, Bronte Harbour, parks & trails, shopping, cafes & restaurants, GO station & a short drive to downtown Oakville.
Offering an abundance of quality & modern luxury!
Luxury Condo
SOLD with Sullivan Real Estate!
Property Details
Inclusions: Fridge, cooktop, built-in oven and microwave, built-in dishwasher, washer and dryer, all electric light fixtures, all window coverings, tv mounts, medicine cabinet and shelving in locker room
Exclusions: Murphy bed, sofa and matching cabinets in 2nd bedroom (available for sale), barstools, TVs and bedroom tapestry, rod and clock
Legal Description: UNIT 14, LEVEL 15, HALTON CONDOMINIUM PLAN NO. 83
Possession: May 2025
Square Footage: Approximately 1326 sq. ft. plus large private balcony
Deposit: 5%
Taxes: $4,106.42 for 2024
Condo Fee: $1,041.07 includes building insurance, common elements, exterior maintenance, heat, central air conditioning, hydro, water, basic cable tv & visitor parking
Pets: Restricted – no dogs
Parking: Owned Underground #A143
Locker: Exclusive Use Room #4 – Locker #230
Property Location
Neighbourhood
CONTACT US for more information about
PH06 – 2175 Marine Drive, Oakville

Top 1% in Canada for Royal LePage 2023






