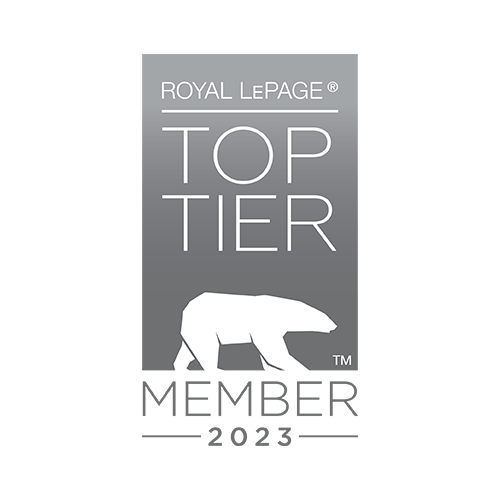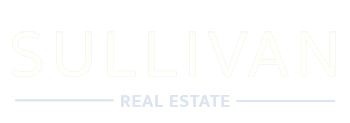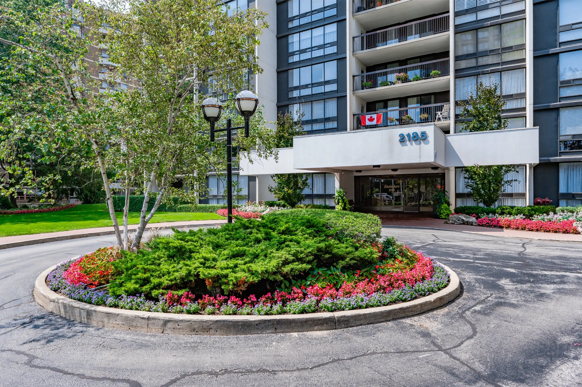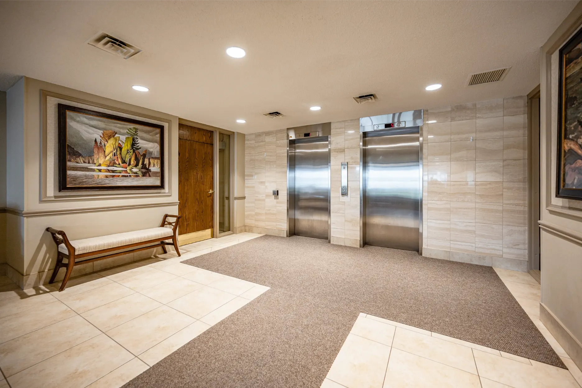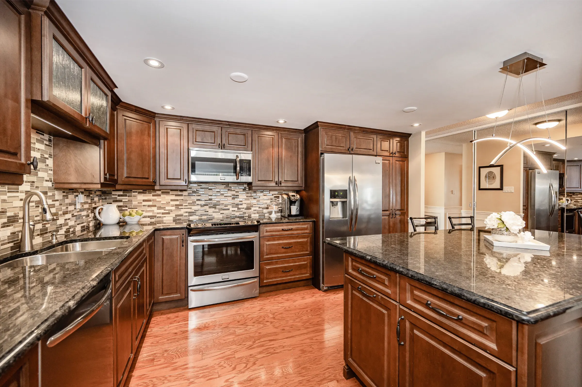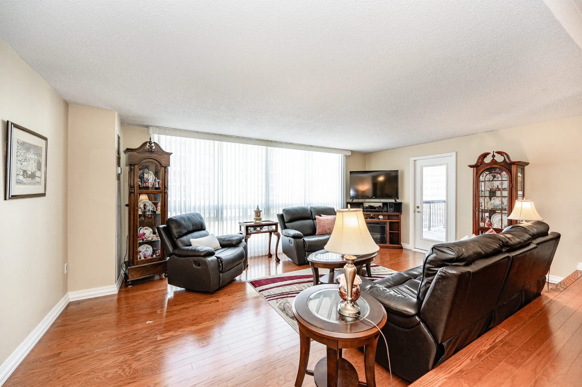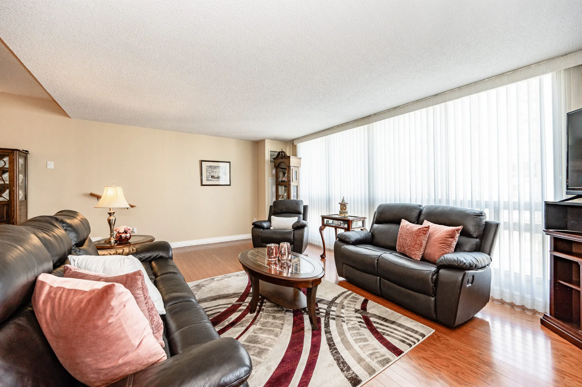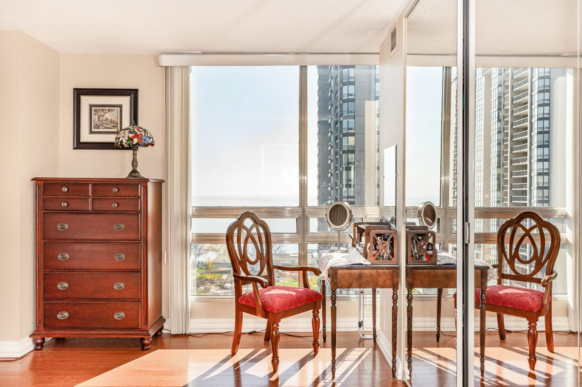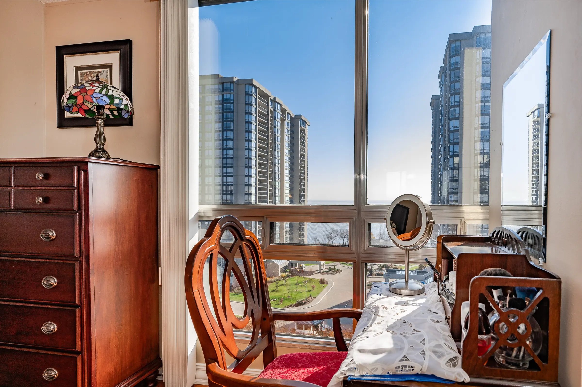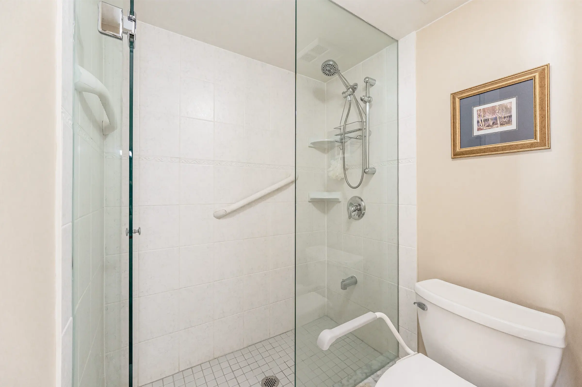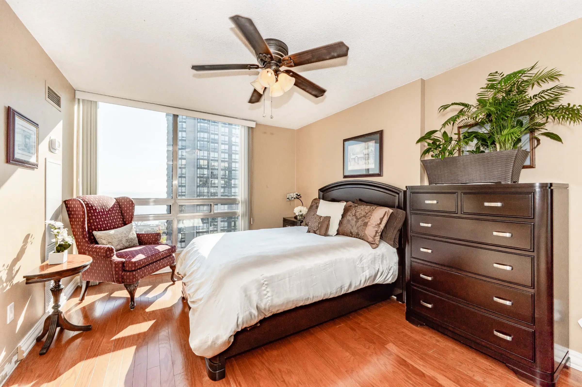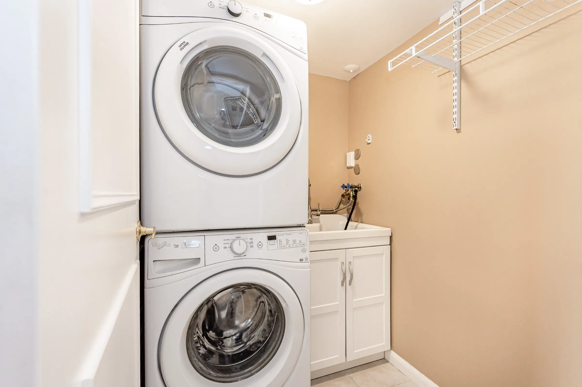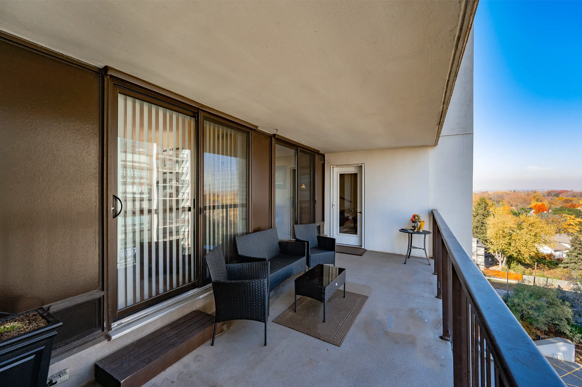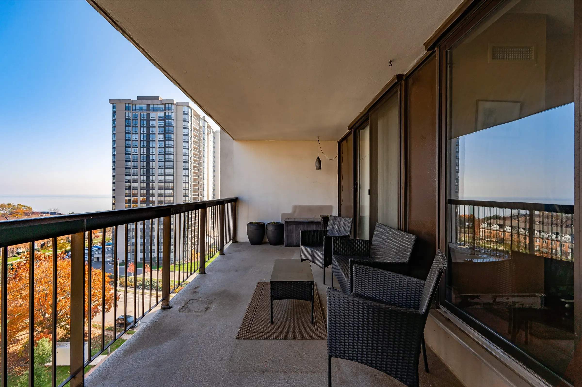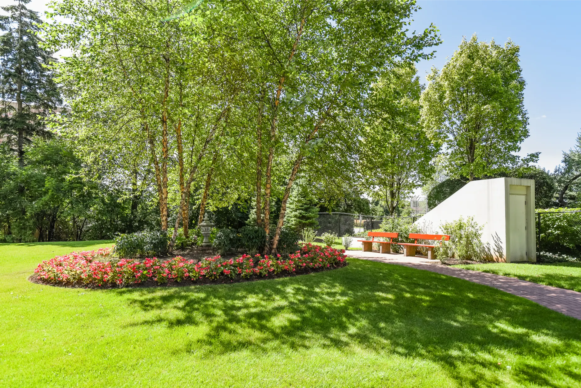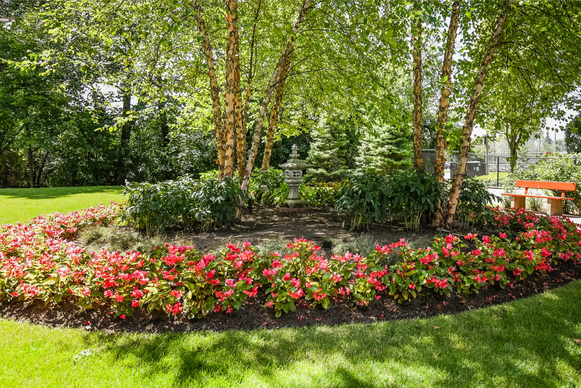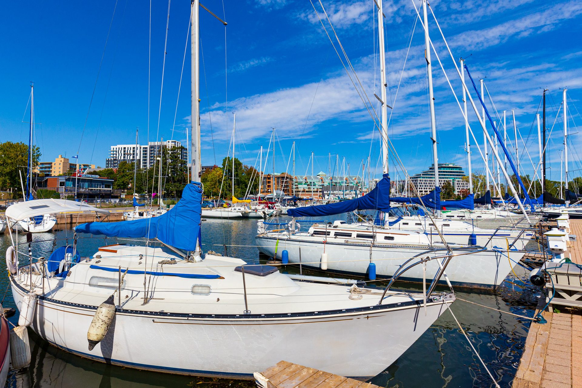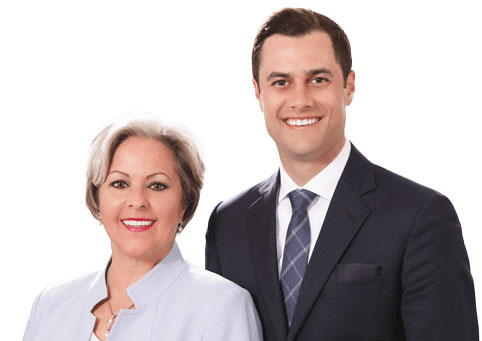The Sought After ‘Ennisclare On The Lake’ Complex With Views Of Lake Ontario!
Gorgeous Updated Suite
Gorgeous, updated two-bedroom, two bathroom and den suite in the sought after ‘Ennisclare on the Lake’ complex with views of Lake Ontario. Located in thriving Bronte Village, close to the lake, Bronte Harbour, parks and trails, amenities, shopping, cafes, and restaurants. This east and south facing corner unit, ‘The Claxton’ model, boasts approximately 1574 sq ft with hardwood floors and three walkouts to the large 164 sq ft balcony with garden and lake views.
The inviting foyer features handsome wainscotting and multiple large sliding door closets for ample storage. Fabulous open concept kitchen outfitted with impressive upgrades including plenty of cabinetry, pull-out drawers, pantry, granite counters, backsplash, stainless steel appliances, pot lights and large centre island with breakfast bar hosting a multitude of storage. The entertainment size dining room overlooks the formal living room presenting floor to ceiling windows and walk out to the balcony showcasing pretty views of Lake Ontario. The private den is a perfect space for an office or a tv room.
Spacious master bedroom retreat provides floor to ceiling windows, glass sliding door walk-out to the balcony, mirrored sliding closet doors, ceiling fan and beautiful 4-piece ensuite with walk-in shower. The bright 2nd bedroom offers floor to ceiling windows, ceiling fan, sliding mirrored closet doors and tranquil views of the lake. Main 3-piece bathroom with Safe Step Walk-In tub, convenient in-suite laundry room with sink and handy storage room complete this beautifully updated unit. Comes with two coveted owned underground parking spaces and exclusive use locker. Three new heating/cooling systems installed 2022.
Extensive building amenities including indoor pool, exercise room and saunas, lounge and library, party room, billiards, golf range, workshop, tennis court, outdoor seating areas, social activities and more for outstanding lifestyle by the lake living!!
SOLD with Sullivan Real Estate!
Inclusions: Fridge, stove, built-in dishwasher, built-in microwave, washer & dryer, all electric light fixtures, all window coverings, and shelving in storage room
Exclusions: Chest freezer
Legal Description: UNIT 7, LEVEL 10, HALTON CONDOMINIUM PLAN NO. 83
Taxes: $3,998 for 2022
Possession: Flexible
Square Footage: Approximately 1574 sq. ft. plus 164 sq. ft. balcony
Deposit: 5%
Condo Fee: $1,125.23 includes building insurance, common elements, exterior maintenance, heat, central air conditioning, hydro, water, basic cable tv & visitor parking
Pets: Restricted – No Dogs
Parking: Owned Underground #112 and #113
Locker: Exclusive Use Room #3 Locker #23
Property Location
Neighbourhood
CONTACT US for more information about
1007 – 2185 Marine Drive, Oakville

Top 1% in Canada for Royal LePage 2023






