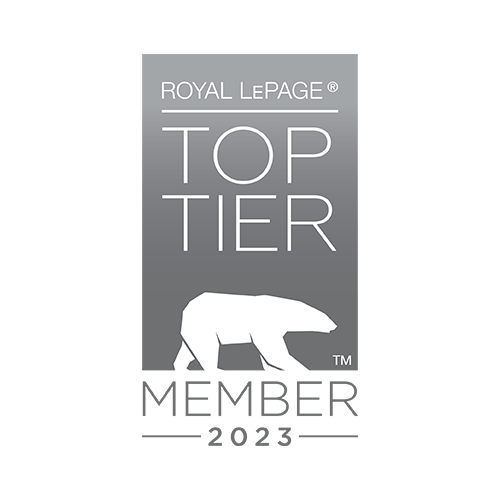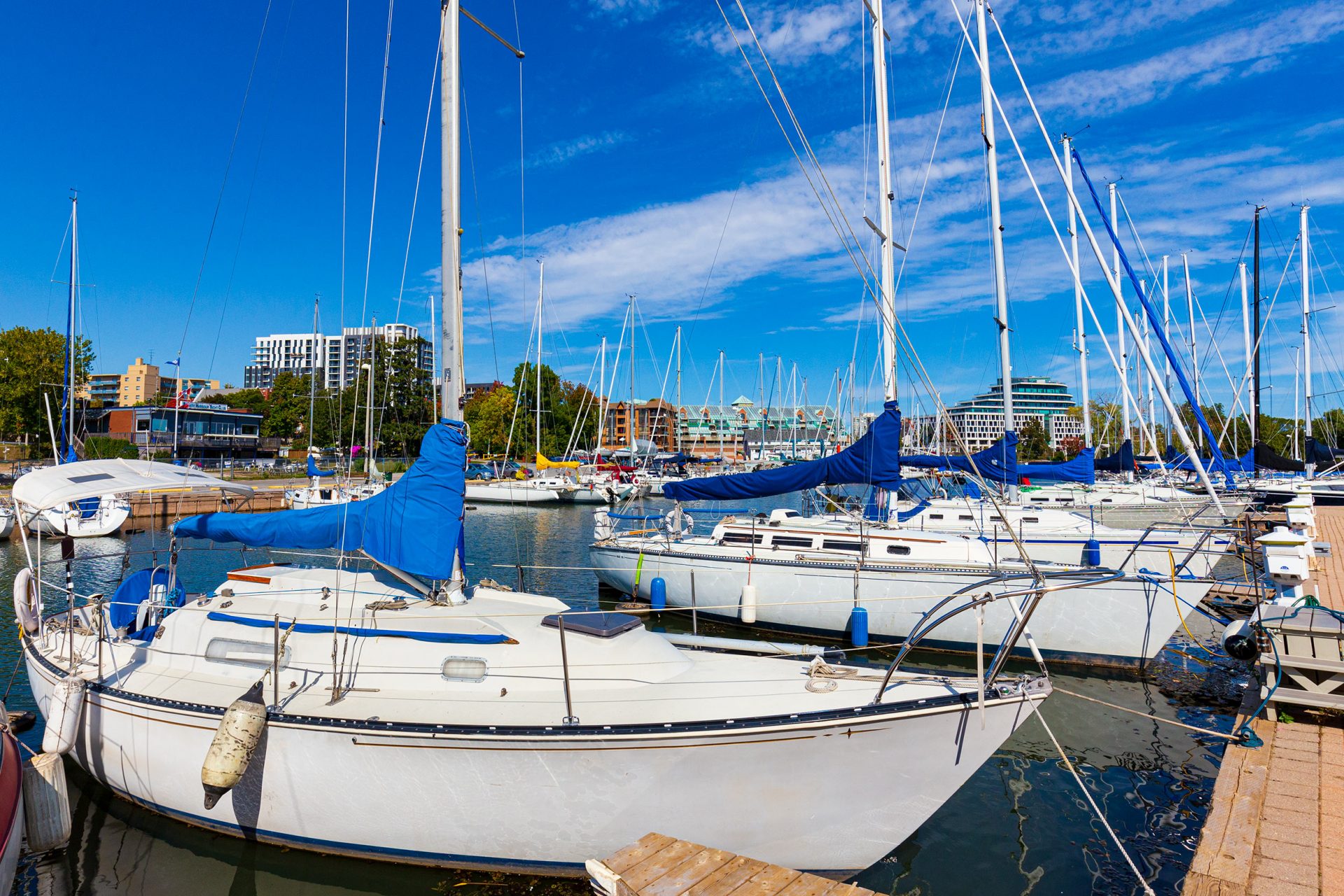Lakeside Living! Welcome To ‘Bluwater’ Ultra-Luxurious Condominiums Gracing The Shores Of Lake Ontario Accentuating Classic Contemporary Architecture And Extraordinary Living On The Waterfront!
Carefree Lakeside Living! Welcome to ‘Bluwater’ ultra-luxurious condominiums gracing the shores of Lake Ontario accentuating classic contemporary architecture and extraordinary living on the waterfront. Absolutely stunning recently updated 2 bedroom, 2 ½ bathroom and den suite offering an extra-large balcony showcasing magnificent south views of Lake Ontario from every window. Boasting 1325 square feet this exceptional sun-filled home offers expansive windows and two sliding glass door walk-outs inviting the outdoors in. Featuring up to 9’ tray ceilings, ample pot lights, upgraded light fixtures, gleaming hardwood floors, custom Louvolite motorized blinds, fresh paint and so much more.
The custom well-crafted dream kitchen with breakfast area is equipped with high-end appliances including a Wolf 4 burner gas cooktop, built-in KitchenAid oven and microwave with steamer, LG Thin Q full depth fridge with water dispenser and LG QuadWash built-in dishwasher. Stylishly outfitted with pull-out drawers, pantry, imported cabinet hardware, quartz counters & backsplash and large peninsula with quartz waterfall feature. Adjacent to the kitchen is a convenient walk-in pantry and laundry room with stackable washer and dryer. The generous sized living/dining room is designed perfectly for entertaining and everyday life, hosting a walk-out to the large balcony (with gas barbecue hook-up) offering ample space for dining and lounging, overlooking the spectacular grounds and gorgeous views of the lake. The spacious open concept den can be multi-purposed as a dining room or office space. The primary bedroom presents a lavish spa inspired 5-piece ensuite with a soaker tub and separate glass shower and walk-in closet. Complete with exquisite powder room and large 2nd bedroom with 4-piece ensuite and walk-in closet. Included are two owned parking spaces and locker.
Impressive building amenities including 24-hour concierge, grand lobby with waterfall feature, party room, residents lounge, exercise room, whirlpool and steam room, guest suite, outdoor plunge pool, dining and lounging areas with fireplace and barbecue and visitor parking.
SOLD with Sullivan Real Estate!
Inclusions: Fridge, gas cooktop, built-in oven & microwave, built-in dishwasher, washer & dryer, all electric light fixtures, all window coverings & tv mounts
Exclusions: Make-up mirror in ensuite, toilet washlets
Legal Description: UNIT 5, LEVEL 2, HALTON STANDARD CONDOMINIUM PLAN NO. 645
Taxes: $5360 for 2022
Possession: Flexible
Square Footage: Approximately 1325 plus extra-large private balcony
Deposit: 5%
Condo Fee: $1053.25 includes building insurance, common elements, exterior maintenance, heat, water, natural gas & visitor parking
Pets: Restricted – 1 dog permitted under 25 lbs
Owned Parking: Underground #103 and #104
Owned Locker: #205
*Non-Smoking Complex*
Property Improvements
- Created open concept plan
- Installed 15 pot lights
- New high quality light fixtures
- New custom Louvolite motorized blinds on remote
- Fresh paint
- New custom kitchen with extended cabinetry equipped with soft-close pull-out drawers, pantry, imported cabinet hardware, quartz counters & backsplash and large peninsula with quartz waterfall feature and double sink with upgraded faucet
- Wolf 4 burner gas cooktop, built-in KitchenAid oven and microwave with steamer, LG Thin Q full depth fridge with water dispenser, LG QuadWash built-in dishwasher and custom range hood.
- Converted walk-in pantry with shelving
- New washer & dryer
- Powder room – new vanity, quartz counter, brushed gold faucet and hardware, mirror, toilet and light fixture
- New toilets in both ensuites
Property Location
Neighbourhood
CONTACT US for more information about
205 – 3500 LAKESHORE ROAD WEST, OAKVILLE

Top 1% in Canada for Royal LePage 2023




































































