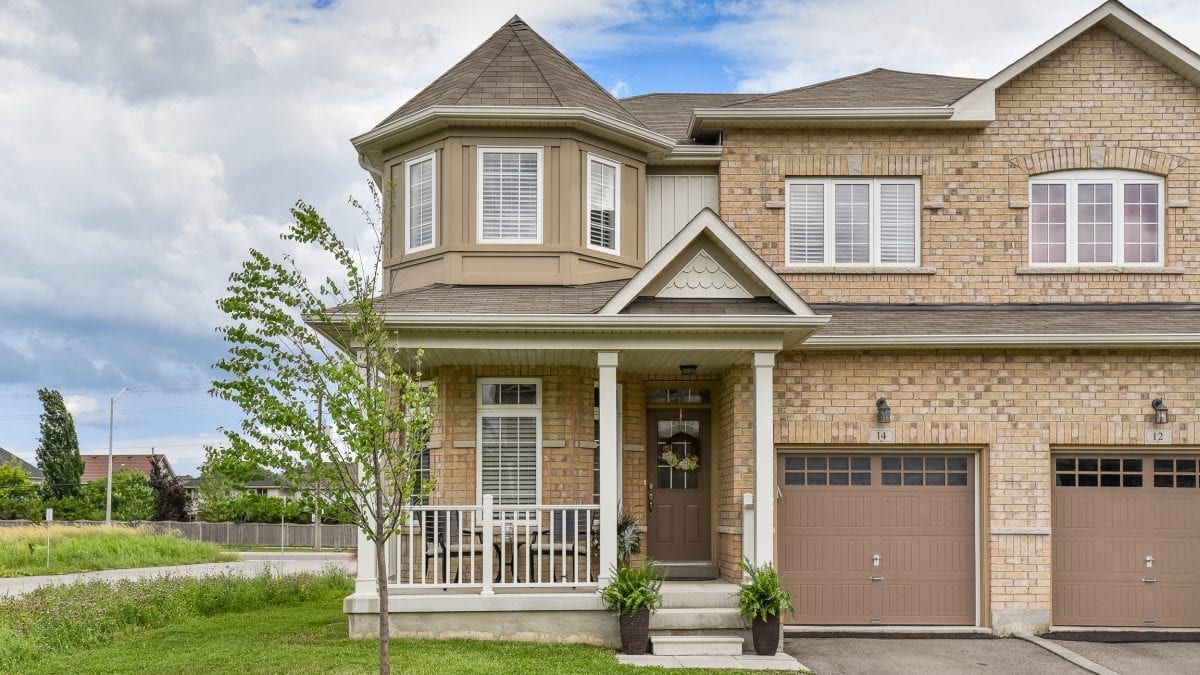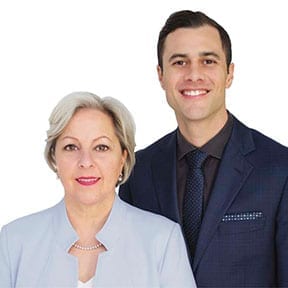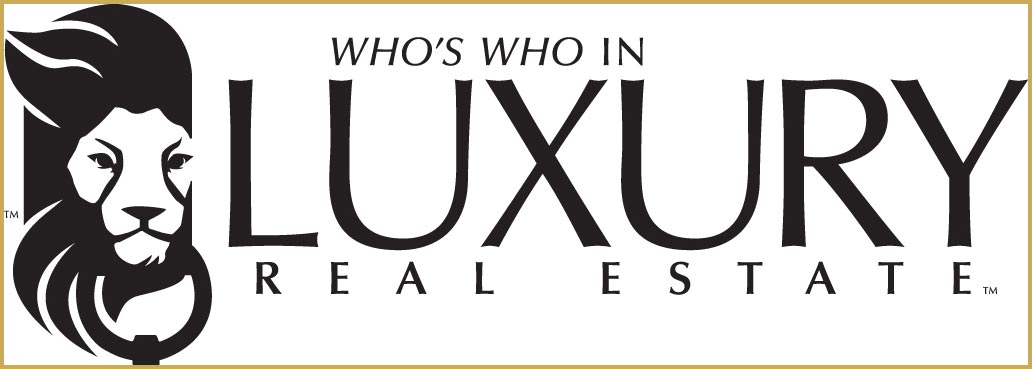
Waterdown West
Waterdown, Ontario
FABULOUS SEMI-DETACHED HOME WITH A RARE 4 BEDROOM FLOOR PLAN
Fabulous semi-detached home with a rare 4 bedroom floor plan. Stylish brick exterior, with inviting front porch and white railing. The elegant door with glass insert leads to the main floor with beautiful wide plank hardwood floors, smooth ceilings and plentiful large windows with transom. Entertainment sized dining room with large windows and lovely 2-piece powder room. Open concept eat-in kitchen with soft white shaker style cabinetry with ample cupboards and drawers, breakfast bar and stainless steel appliances overlooking the spacious family room and double door walk out to the back yard. Beautiful staircase with large window allowing natural light leads to the inviting master bedroom with smooth ceilings, his & hers closets and 4-piece ensuite with soaker tub & walk-in shower. Three more bedrooms with smooth ceilings, generous closets, broadloom and large windows with blinds and 4-piece main bathroom with tub/shower combination complete the upper level. Professionally finished lower level offering a generous recreation room with pot lights and broadloom, laundry room with sink and ample storage area and extra-large cold room. Convenient inside entry to the garage.
SOLD with Sullivan Real Estate!
PRICE: Listed at $649,000
STATUS: Sold
ADDRESS: Waterdown, Hamilton, ON, Canada
NEIGHBOURHOOD: Waterdown
TYPE: Semi-Detached / 2 Storey - Freehold
MLS#: 30752947
BEDROOMS: 4
BATHROOMS: 2 + 1
SQUARE FOOTAGE: Approx. 1,607
LOT SIZE: 29.53 Feet X 88.62 Feet
The suites at 2170 & 2180 Marine Drive offer two-bedroom suites with 1346 Sq.Ft. plus balcony and up to two-bedroom plus den suites with 1969 Sq.Ft. plus balcony.
Contact us for more information about Ennisclare II on the Lake.



The suites at 2175 & 2185 Marine Drive offer two-bedroom suites with 1346 Sq.Ft. plus balcony and up to two-bedroom plus den suites with 1570 Sq.Ft. plus balcony.
Contact us for more information about Ennisclare on the Lake.









