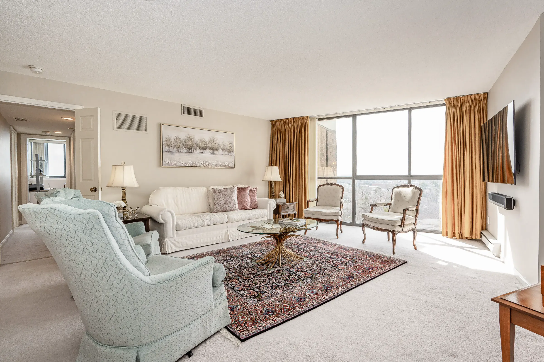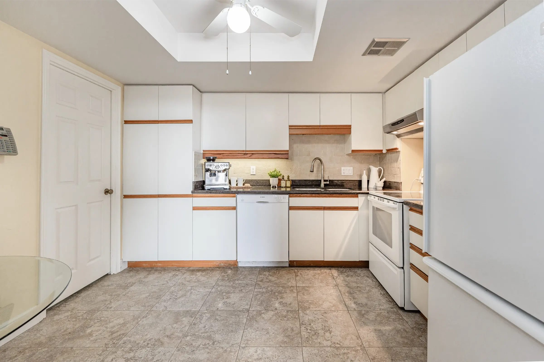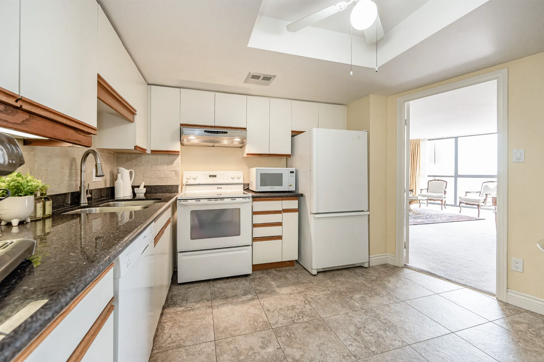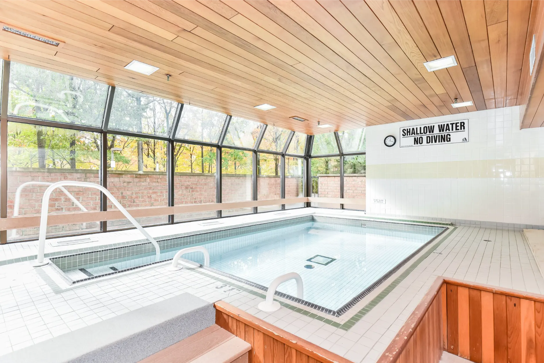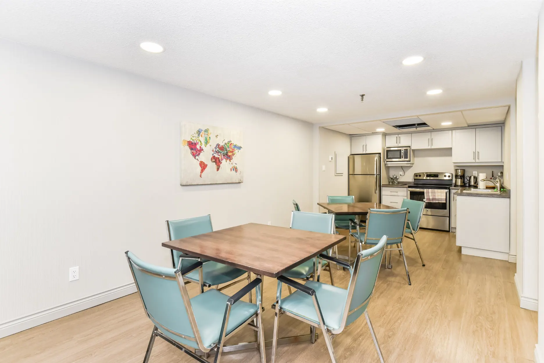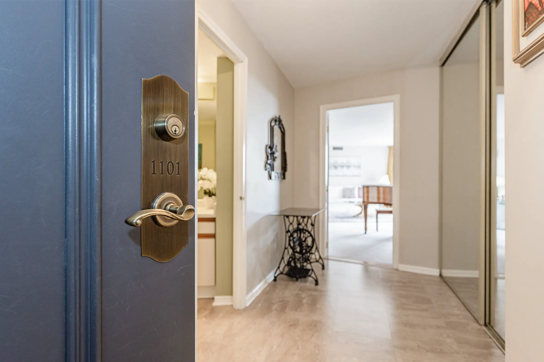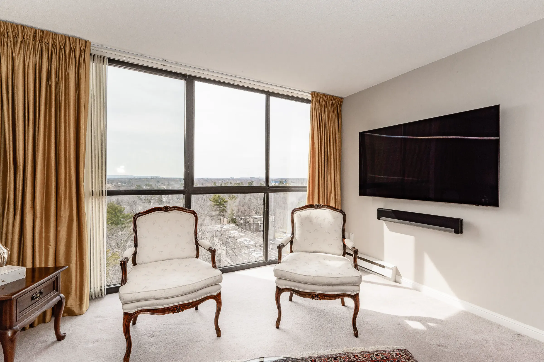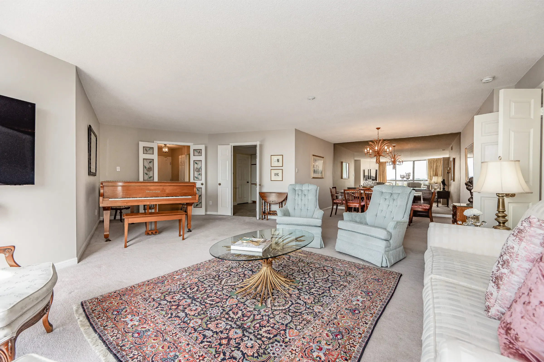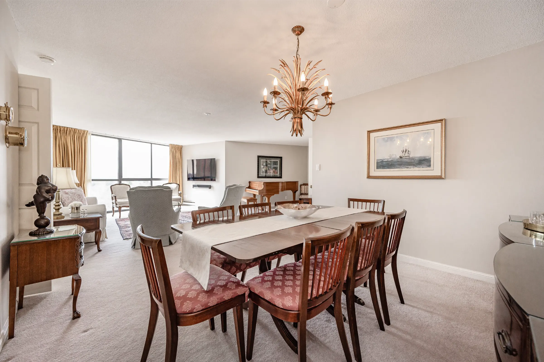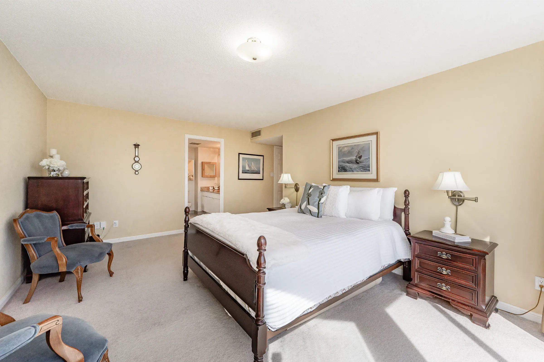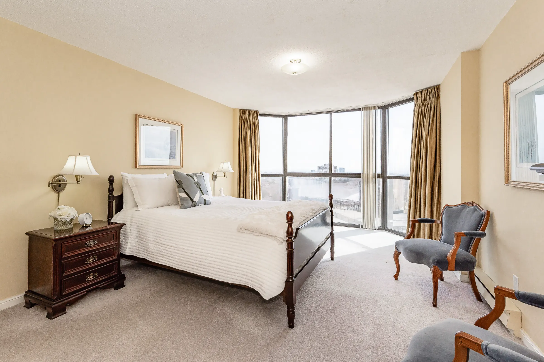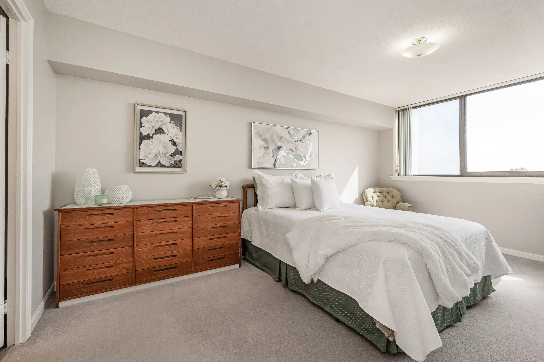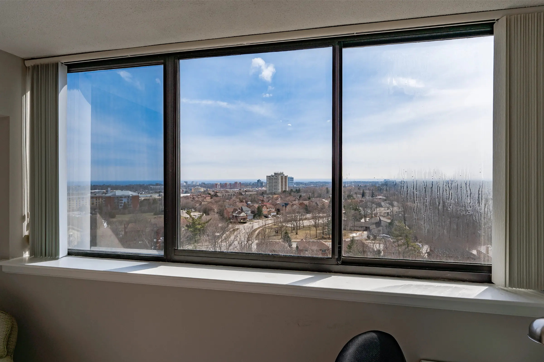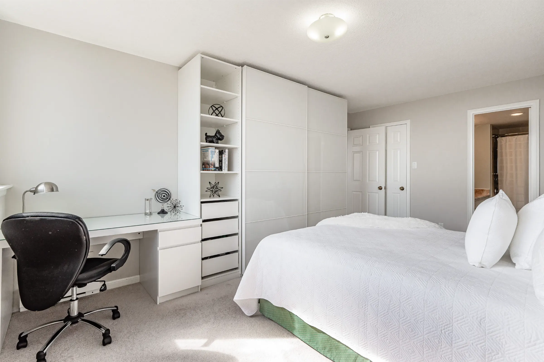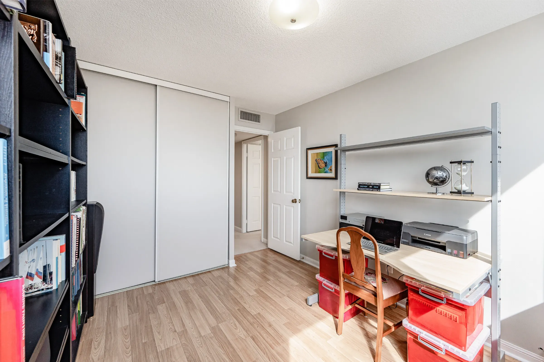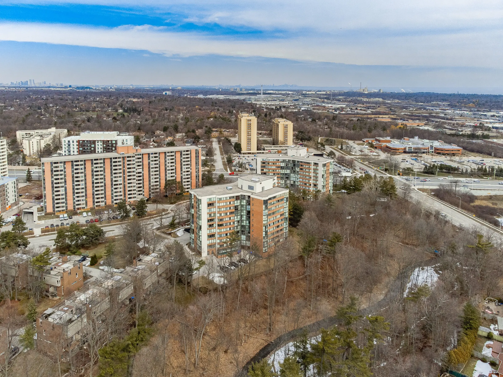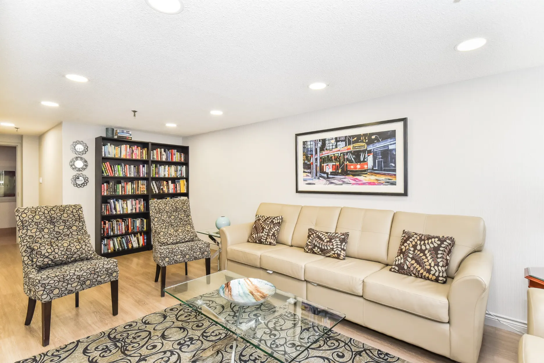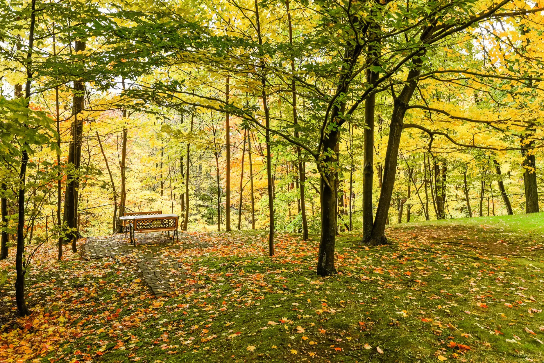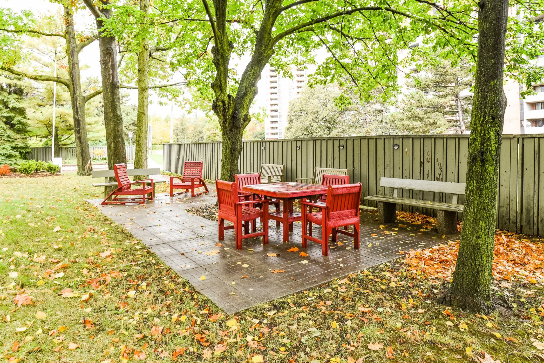Superb Open Concept Living With Spectacular Views Of McCraney Valley Park, Lake Ontario And The Niagara Escarpment!
Superb open concept living with spectacular views of McCraney Valley park, Lake Ontario and the Niagara Escarpment.
Welcome to ‘Sovereign II’, situated at the end of a quiet cul-de-sac backing on to the picturesque ravine, creek and trails. Offering approximately 1771 square feet of ideal living space on the penthouse level boasting fabulous open views and majestic sunsets every day.
The impressive open concept floor plan feels grand and spacious, and the large principal rooms allow for idyllic furniture layouts. Expansive living space characterized by floor to ceiling windows with endless walls of glass allowing so much natural daylight and beautiful scenery in every room. This bright corner suite presents a generous foyer with double doors, substantial sized living room, elegant formal dining room and functional kitchen with breakfast area. The private primary bedroom retreat with 4-piece ensuite and walk-in closet is highlighted by impressive floor to ceiling windows showcasing tranquil, stunning views. Offering a good-sized 2nd bedroom with its own 4-piece ensuite and walk-in closet and a much-coveted 3rd bedroom, both with wall-to-wall windows and gorgeous views. A handy powder room and convenient in-suite laundry/storage room complete this well-maintained suite.
Includes 1 exclusive use underground parking spot and locker. The excellent building amenities include indoor pool, hot tub, sauna, exercise room, party room and visitor parking. Security guard on site from 9:00 p.m. to 5:00 a.m. No dogs permitted. Well managed and maintained building.
Conveniently located close to shopping, amenities, restaurants, Oakville Place mall, GO transit, major highways, trails and parks. This home has it all!
SOLD OVER ASKING with Sullivan Real Estate!
Inclusions: Fridge, stove, built-in dishwasher, washer and dryer, all electric light fixtures, all existing window coverings (as is), bathroom medicine cabinets, tv mount, black bookcases in bedroom, white wardrobe, bookcase and desk in bedroom
Exclusions: Dining room chandelier, tv and soundbar
Legal Description: UNIT 1, LEVEL 11, HALTON CONDOMINIUM PLAN NO. 120
Taxes: $2,929.00 for 2022
Possession: Flexible
Square Footage: Approximately 1,771
Deposit: 5%
Condo Fee: $1210.15 per month includes building insurance, exterior maintenance, common elements, water, Bell high-speed fibre internet, cable tv and parking
Pets: Restricted – No Dogs
Parking: 1 exclusive use underground parking space #21 Level B (additional parking space available to rent)
Locker: 1 exclusive use #28 Level B
Highlights
Price: $799,000
Status: Recently Sold
Address: Marlborough Court, 1240, Oakville, Ontario, L6H 3K7, Canada
Neighbourhood: College Park
Type: Apartment Unit / 1 Storey – Condominium
MLS#: 40393311
Bedrooms: 3
Bathrooms: 3
Square Footage: Approx 1,771
Lot:
