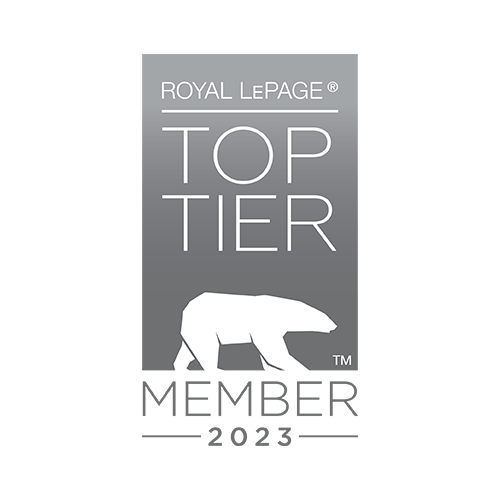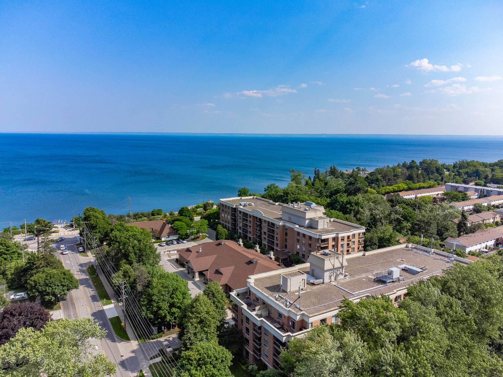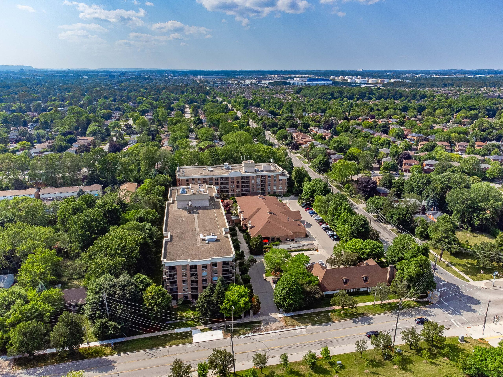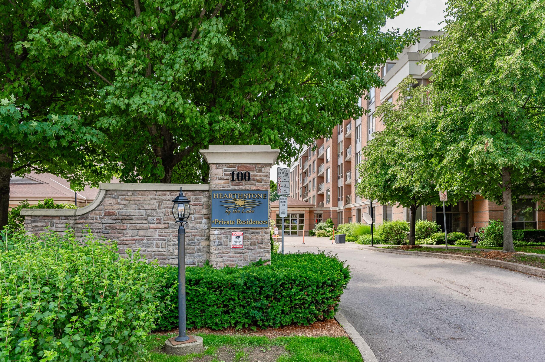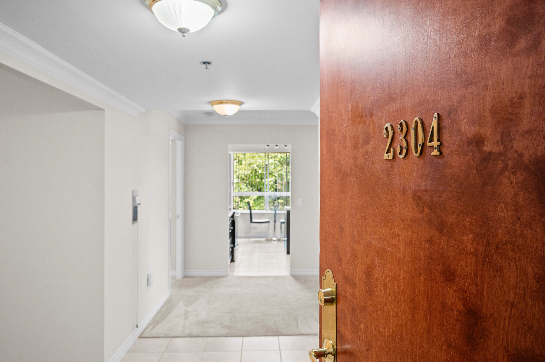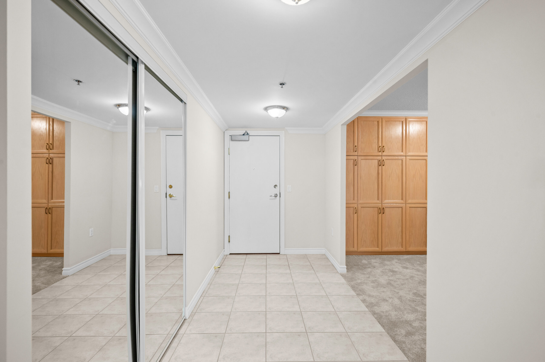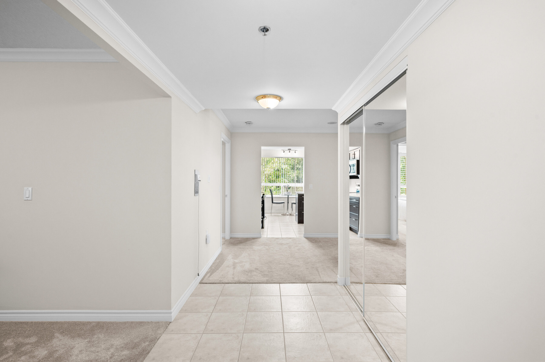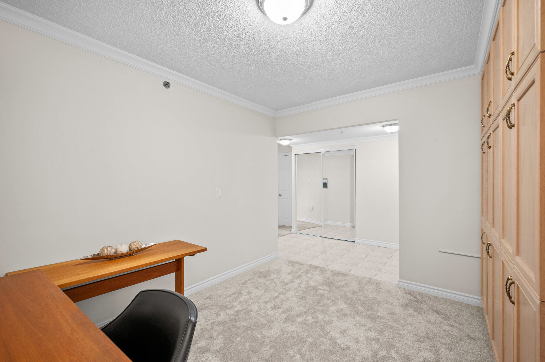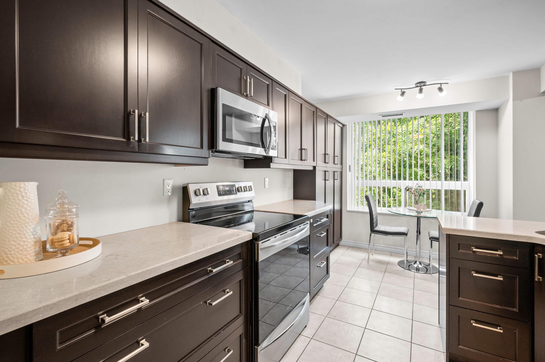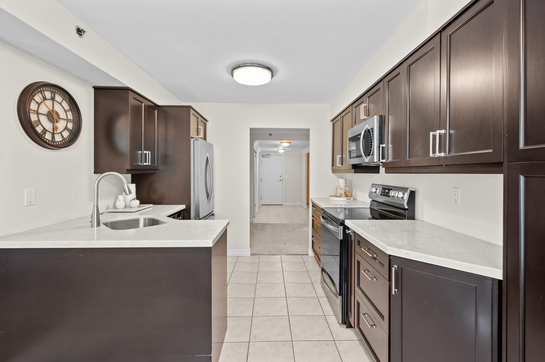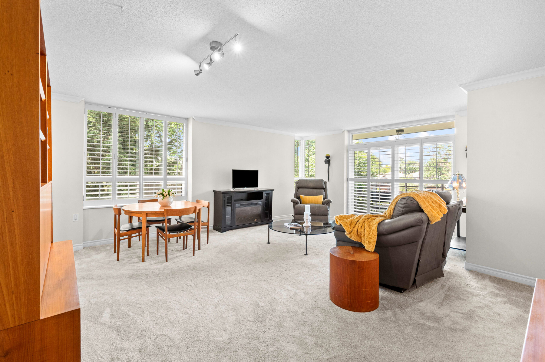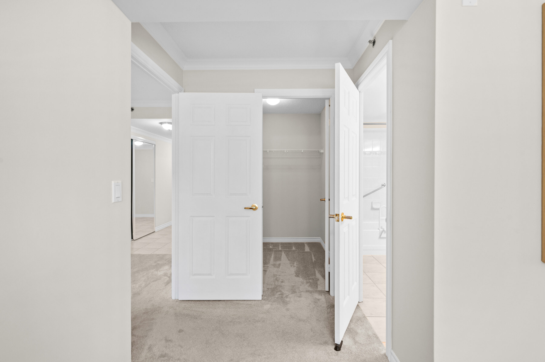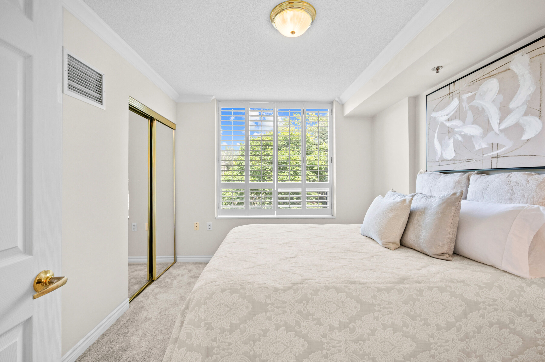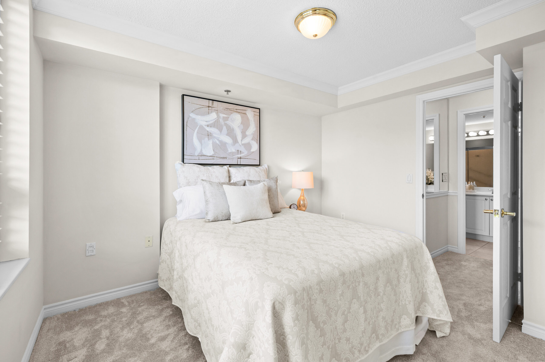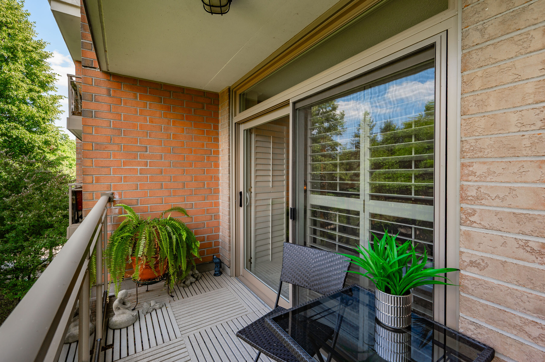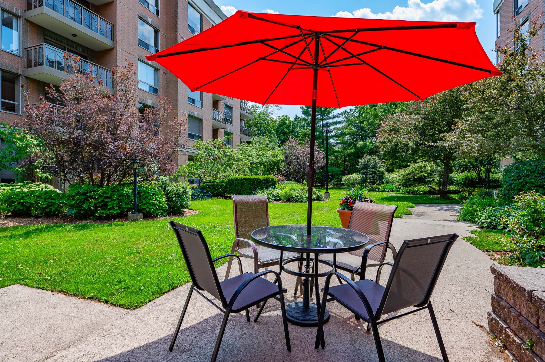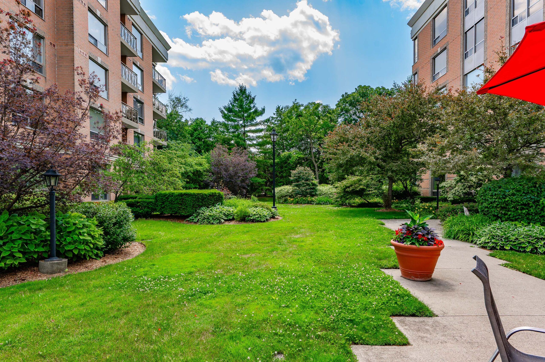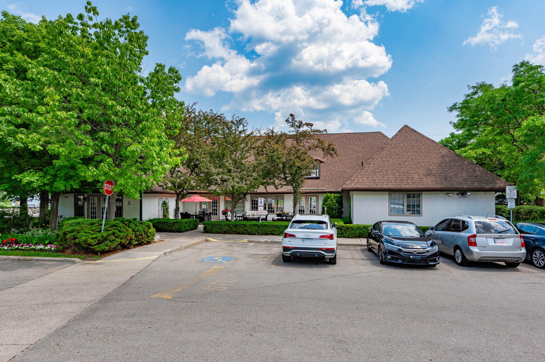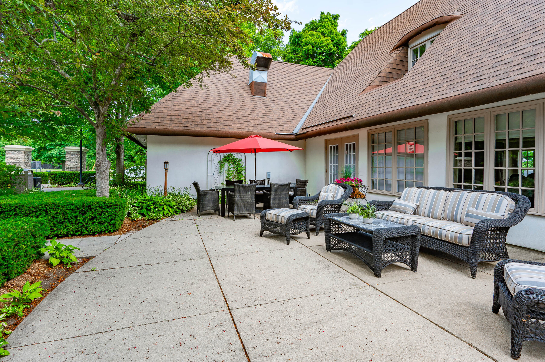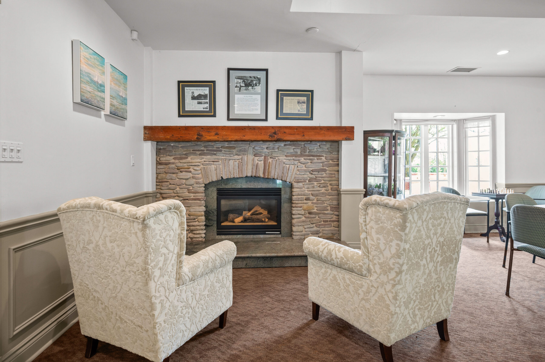Welcome to Hearthstone by the Lake, a premier community designed for retirement living at its finest!
Hearthstone By The Lake!
Experience the perfect blend of luxury, location, and effortless living!
Welcome to Hearthstone by the Lake, a premier community designed for retirement living at its finest. This beautifully updated ‘Inverness’ corner suite offers 2 bedrooms, 2 bathrooms and a den, providing approximately 1,485 square feet of exquisite living space.
As you enter, you’re greeted by a spacious foyer leading to the heart of the home. The stylish kitchen is a standout, featuring stainless steel appliances, an abundance of cabinetry, ample pantry space, sleek quartz countertops and breakfast area. The expansive dining room seamlessly flows into the large living room, which boasts large windows, California style shutters, and a walk-out to a private balcony offering serene views of lush gardens and trees. The versatile den makes for an ideal home office, tv room, or hobby space.
The primary suite is a true retreat, complete with a generous walk-in closet and a 4-piece ensuite bathroom. The bright second bedroom is equally impressive, with its large window and double closets. A well-appointed 3-piece bathroom and an in-suite laundry room outfitted with a sink and loads of cabinetry for extra storage add to the convenience of this well-appointed home. An exclusive use underground parking space and locker are also included.
The Hearthstone lifestyle is centered around the community’s exclusive club. Every homeowner enjoys full membership, granting access to the Hearthstone Club’s impressive array of amenities. These include an indoor pool, lounge, exercise room, a library and billiards, social and leisure programs, housekeeping services, a health and wellness center, a licensed dining room, private dining room, outdoor patio, and an inviting courtyard. Enjoy larger functions and get-togethers at the renowned Pig and Whistle. The club membership covers essential services, with the option to personalize your experience by choosing and paying for additional services based on your needs.
Other amenities include a 24-hour concierge service and emergency response, ensuring peace of mind while maintaining the independence you desire. Whether you prefer to live independently or with assistance, Hearthstone offers the flexibility to live your best life.
Property Details
Inclusions: Fridge, stove, built-in dishwasher, built-in microwave, washer & dryer, all electric light fixtures and all window coverings
Exclusions: Dyson vacuum
Legal Description: UNIT 32, LEVEL 3, HALTON CONDOMINIUM PLAN NO. 377
Taxes: $4206.97 for 2025
Possession: Flexible
Square Footage: Approximately 1,485 plus large balcony
Deposit: 5%
Condo Fee: $1,452.83 includes building insurance, common elements, exterior maintenance, heat, water, central air conditioning, and visitor parking
Club Membership Fee: Mandatory monthly basic service package $1,739.39. Includes a meal credit of $260.35 for the dining room
Pets: Restricted
Smoking: No smoking complex
Exclusive Use Parking: #86
Exclusive Use Locker: #103
Property Location
Neighbourhood
CONTACT US for more information about
2304 – 100 Burloak Drive, Burlington

Top 1% in Canada for Royal LePage 2023






