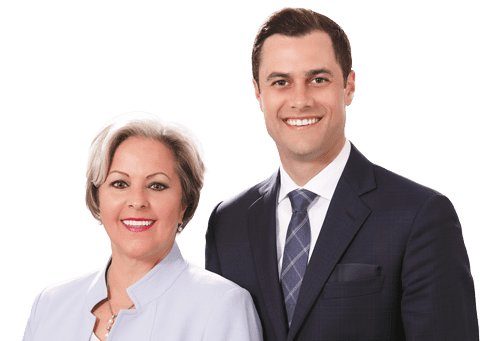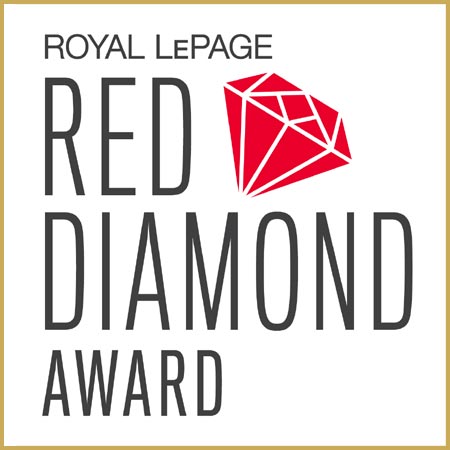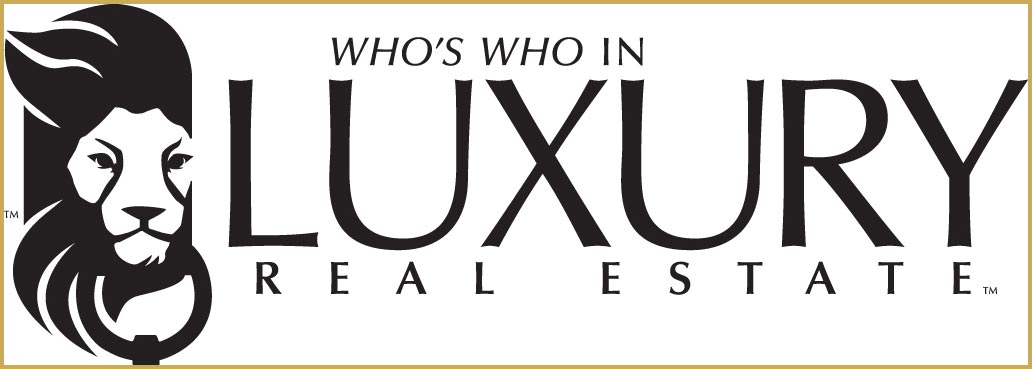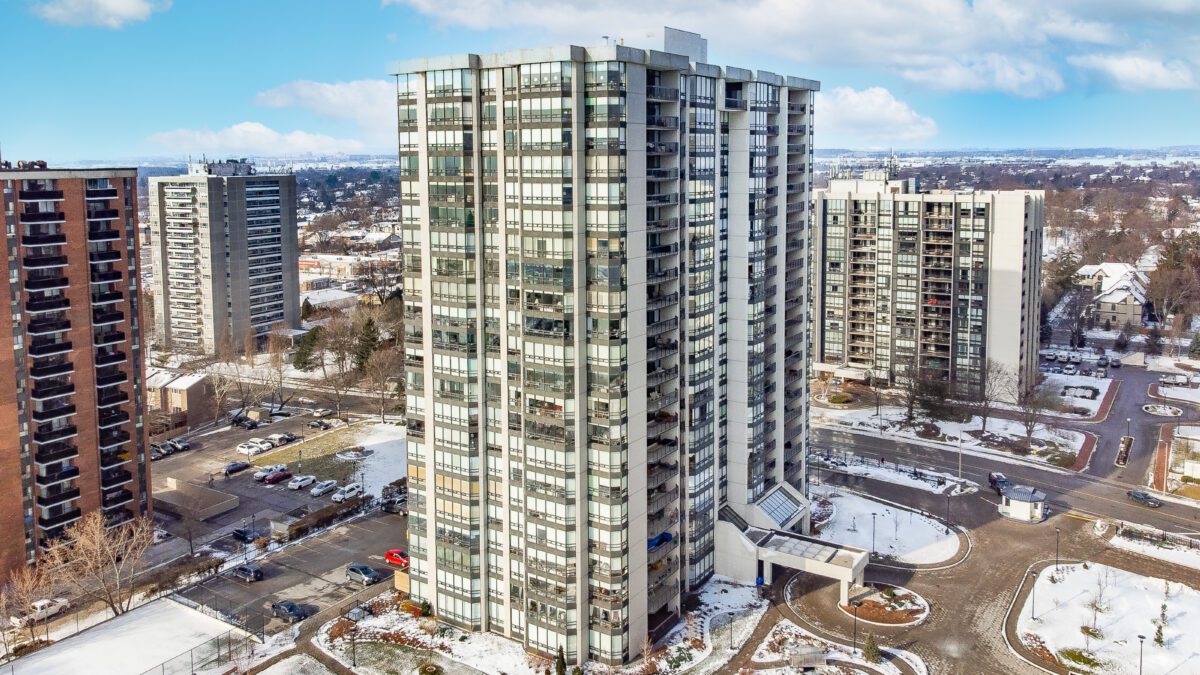
#902 – 2180 Marine Drive
#902 - 2180 Marine Drive, Oakville
Renovated Lakeside Condo! This home has it all! An abundance of quality & modern luxury! Exceptional, renovated showstopper with luxurious upgrades!
Renovated Lakeside Condo! This home has it all! An abundance of quality & modern luxury! Exceptional, renovated showstopper with luxurious upgrades boasting 1681 square feet plus extra-large balcony showcasing beautiful east views of Lake Ontario, gardens & the Toronto skyline. Welcome to the esteemed ‘Ennisclare II on the Lake’ complex on the banks of Lake Ontario located in desirable Bronte Village within walking distance to the lake, harbour, trails & parks, restaurants, shopping & easy access to Oakville GO train & major highways.
This well-appointed corner suite, filled with an abundance of natural daylight, offers two bedrooms, two bathrooms, private den & grand foyer. Featuring floor to ceiling windows, hardwood floors, pot lights, smooth ceilings, custom built-in cabinetry, California shutters, upgraded light fixtures, electric fireplace with back-lit artesian brick wall feature & so much more.
The chef inspired kitchen features Misani custom cabinetry, granite counters, back splash, stainless steel appliances, glass door cabinet, & porcelain floor.
The coveted multi-purpose private den & spacious open concept dining & living rooms are perfect for entertaining & everyday life. Expansive glass sliding door walkout to the extra-large balcony with impressive views. The inviting primary bedroom sanctuary has a walk-out to the balcony, ample closets & a gorgeous spa inspired 5-piece ensuite offering a double sink vanity, quartz counter, standalone bathtub & glass walk-in shower. Complete with large second bedroom, fabulous 5-piece main bathroom with double sink & tub/shower combination & spacious in-suite laundry/storage room. Two owned underground parking spaces & one exclusive use locker.
Extensive building amenities including 24 hour security guard, indoor pool & hot tub, exercise rooms & saunas, club house with library overlooking the lake, party rooms, billiards, golf range, table tennis & yoga, workshop, art room, squash court, tennis court, outdoor seating areas with lush gardens, social activities, car wash, bike storage, visitor parking & more.
SOLD with Sullivan Real Estate!
Inclusions: Fridge, stove, built-in dishwasher, built-in microwave, washer & dryer, all electric light fixtures, all window coverings, electric fireplace, laundry room shelving, custom built-in shelving & desk in den, & central vac
Exclusions: Make-up mirror in ensuite
Legal Description: UNIT 2, LEVEL 9, HALTON CONDOMINIUM PLAN NO. 114
Taxes: $5,287 for 2022
Possession: 90+ Days
Square Footage: Approximately 1681 plus extra large private balcony
Deposit: $100,000
Condo Fee: $1624.04 includes building insurance, common elements, exterior maintenance, central air conditioning, heat, hydro, water, basic cable TV, high speed internet & visitor parking
Pets: Restricted - No Dogs
NO SMOKING COMPLEX
Owned Parking: #32 & #33
Lockers: Exclusive Use - Room #2 - #46
PRICE: $1,449,000
STATUS: Sold
ADDRESS: 2180 Marine Drive #902, Oakville, ON, Canada
NEIGHBOURHOOD: Bronte, Oakville
TYPE: Apartment Unit / 1 Storey - Condominium
MLS#: 40371030
BEDROOMS: 2+0
BATHROOMS: 2+0
SQUARE FOOTAGE: Approx 1,681
LOT SIZE:
The suites at 2170 & 2180 Marine Drive offer two-bedroom suites with 1346 Sq.Ft. plus balcony and up to two-bedroom plus den suites with 1969 Sq.Ft. plus balcony.
Contact us for more information about Ennisclare II on the Lake.
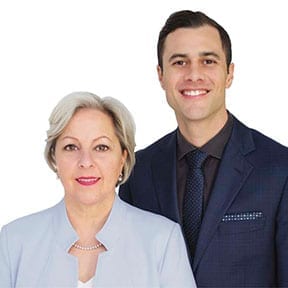


The suites at 2175 & 2185 Marine Drive offer two-bedroom suites with 1346 Sq.Ft. plus balcony and up to two-bedroom plus den suites with 1570 Sq.Ft. plus balcony.
Contact us for more information about Ennisclare on the Lake.



