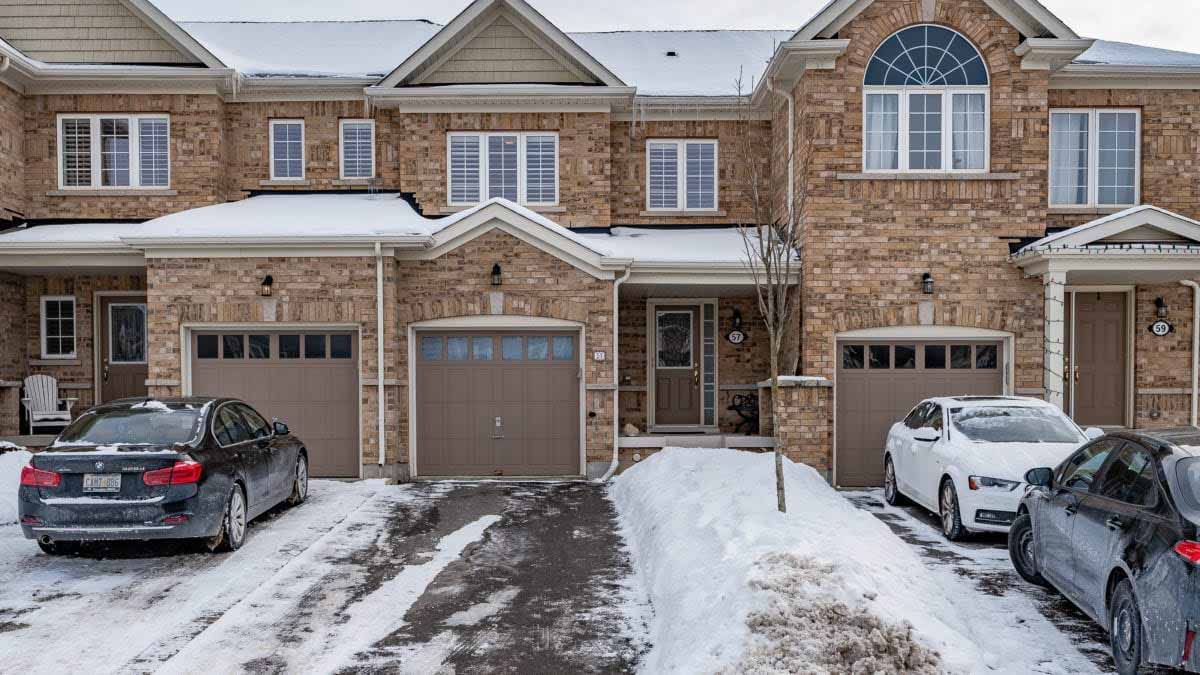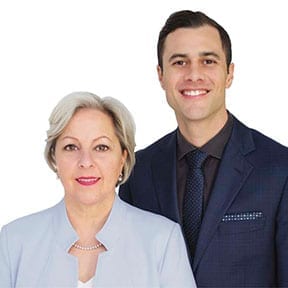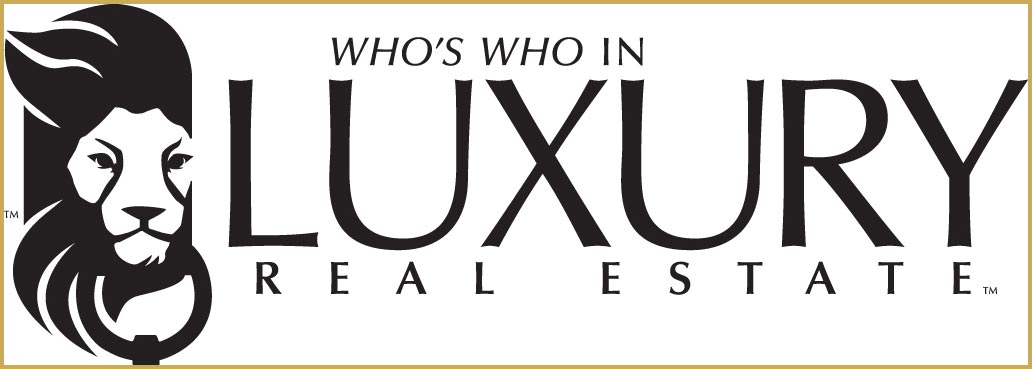
57 Lupo Drive
57 Lupo Drive, Waterdown
Fantastic freehold townhome on a quiet cul de sac in Waterdown!
Fantastic freehold townhome on a quiet cul de sac offering an open concept main floor plan featuring dark stained hardwood floor & tasteful neutral décor on a premium private deep lot. Family friendly neighborhood with easy access to major highways, GO Station, transit & great schools.
Stylish brick exterior façade with inviting covered front porch & deluxe entry door with glass insert opening to the spacious foyer with mirrored sliding closet doors. The combined kitchen, living & dining rooms filled with an abundance of natural daylight are configured perfectly for entertaining & everyday family life. Impressive sunny eat in kitchen features upgraded cabinetry with stainless steel appliances, back splash, breakfast bar & pendant lighting with sliding glass door walkout to cedar deck & large sunny fenced back yard. Open concept living room boasting beautiful bay window with California shutters & gas fireplace overlooking the generous dining room. Convenient powder room, front door phantom screen & inside entry to the attached garage.
Beautiful upgraded wood staircase with wrought iron spindles leads to the secon d level boasting a spacious master bedroom retreat with large window & California shutters, walk-in closet & private 4-piece ensuite bathroom with stand-alone shower. Two additional good-sized bedrooms with broadloom, good sized closets & California shutters. A four-piece main bathroom, laundry room with sink & linen closet complete the upper level. Fabulous lower level featuring a spacious recreation room, utility room & cold storage.
Fabulous family home in desirable Cranberry Hills!!
FOR SALE with Sullivan Real Estate!
Offers if any will graciously be reviewed Monday February 15 at 6:00 p.m.
PRICE: $799,000
STATUS: Sold
ADDRESS: 57 Lupo Drive, Waterdown, ON, Canada
NEIGHBOURHOOD: Cranberry Hill, Waterdown
TYPE: Townhouse / 2 Storey - Freehold
MLS#: 40066247
BEDROOMS: 3+0
BATHROOMS: 2+2
SQUARE FOOTAGE: Approx 1,611
LOT SIZE:
The suites at 2170 & 2180 Marine Drive offer two-bedroom suites with 1346 Sq.Ft. plus balcony and up to two-bedroom plus den suites with 1969 Sq.Ft. plus balcony.
Contact us for more information about Ennisclare II on the Lake.



The suites at 2175 & 2185 Marine Drive offer two-bedroom suites with 1346 Sq.Ft. plus balcony and up to two-bedroom plus den suites with 1570 Sq.Ft. plus balcony.
Contact us for more information about Ennisclare on the Lake.









