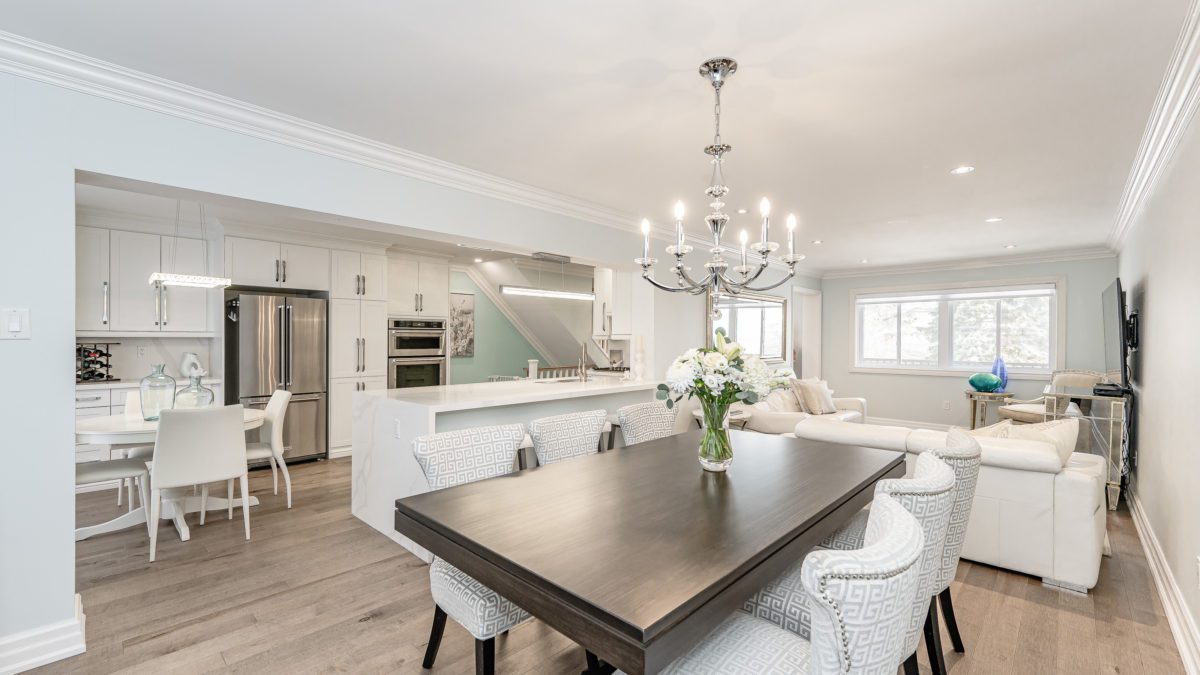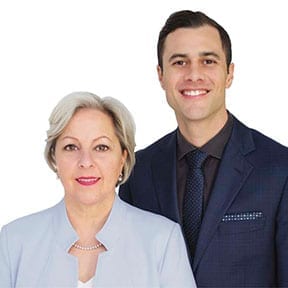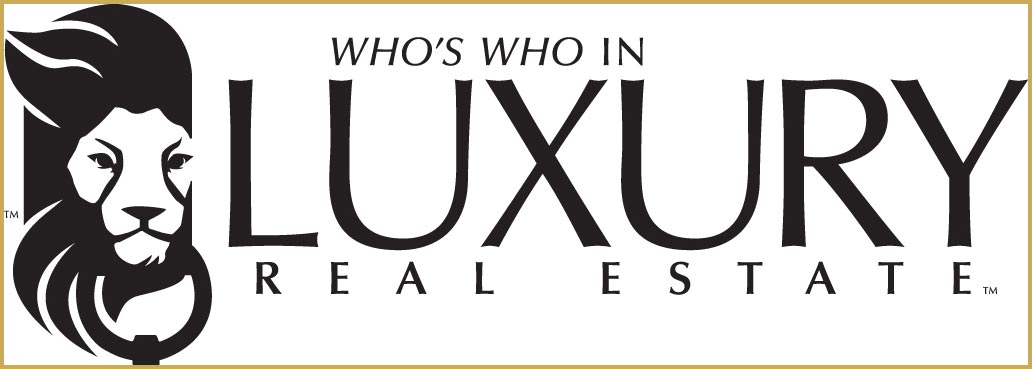
#3 – 2110 Marine Drive
#3 - 2110 Marine Drive, Oakville
Spectacular unobstructed lakefront view from this stunning renovated showstopper. Styled with purpose presenting luxurious quality upgrades & meticulous attention to detail!
Spectacular unobstructed lakefront view from this stunning renovated showstopper. Styled with purpose presenting luxurious quality upgrades & meticulous attention to detail.
Exceptional updates including engineered hardwood floors, pot lights, crown moulding, smooth ceilings, upgraded staircase, high quality light fixtures, custom window coverings & so much more. Impressive Luxor custom chef’s kitchen with a rare open concept design outfitted with a massive island with breakfast bar, stainless steel appliances, quartz counters & back splash, pantries, coffee bar, breakfast area & sliding door walkout to the back yard deck. Formal dining room adjoining the living room with large windows boasting beautiful views of the lake. Gorgeous powder room & convenient walk-out to the generous size balcony overlooking the park & Lake Ontario.
The second level features a primary bedroom retreat with lavish 3-piece ensuite, two closets & large window offering amazing lake views. Two additional good-sized bedrooms with large windows & closets. A spa like 4-piece main bathroom, linen closet & laundry complete this floor. The lower level provides a spacious family room with custom built-in storage cabinet & sliding door walkout to the back yard with fabulous entertainment size stone patio. Handy 3-piece bathroom, heated tiled floors, storage areas & rare inside entry to garage.
Ideally located in coveted Bronte Village, nestled in the desirable Harbour Estates complex. Within walking distance to the lake, harbour, trails & parks, restaurants, shopping & easy access to Oakville GO train & major highways.
This home has it all. Lakeside living with an abundance of quality & modern luxury!!
SOLD with Sullivan Real Estate!!
Property Features
Main Floor:
- New engineered maple hardwood floors and integrated floor vents
- New crown moulding, baseboard and casing throughout
- New smooth ceilings
- Freshly painted
- New pot lights, high quality light fixtures, dimmer and electrical switches
- New custom window roller shades with remotes
- New interior doors and hardware
- Convenient walk-out to front balcony
Kitchen:
- Removed kitchen wall with permits using steel beam
- New Luxor custom white kitchen with soft close cabinets, pull out drawers, pantries,
- and spice drawers
- New upgraded cabinet hardware
- New Thermador gas cooktop with retractable downdraft venting
- New stainless steel KitchenAid wall oven & steamer/convection/microwave
- New stainless steel KitchenAid fridge and built-in dishwasher
- New quartz counters and backsplash
- New custom peninsula island with breakfast bar
- New double sink with upgraded pulldown faucet
- New coffee bar with electrical plug
- Sliding door walk-out to the balcony
Powder Room:
- New vanity, sink with quartz counter and upgraded faucet
- New American Standard toilet, lighting and mirror
- New pocket door and heated tile floor
Second Level:
- New engineered maple hardwood floors and integrated floor vents
- New baseboard and casing throughout
- New smooth ceilings
- Freshly painted
- New high quality light fixtures, dimmer and electrical switches
- New custom window roller shades with remote
- New interior doors and hardware
- Primary bedroom ensuite:
- New glass walk-in shower with light and built-in shelves
- New Kohler toilet
- New vanity with quartz counter, upgraded faucet and light and custom mirror
- New porcelain tile floor
Main Bath:
- New soaker tub with rain head, built-in shelf and handheld rail
- New Kohler toilet
- New vanity with quartz counter, upgraded faucet and light and custom mirror
- New porcelain tile floor
Laundry:
- Moved to second level
- Connection available in lower level
Lower level:
- Wall opened up to allow for inside entry to garage with permits using steel beam
- Insulated the exterior wall
- New staircase, pickets, threads, rail and post
- Storage area under the stairs
- New pot lights, high quality light fixtures, dimmer and electrical switches
- New baseboard and casing throughout
- New smooth ceilings
- Freshly painted
- New interior doors and hardware
- New heated porcelain tile floors
Bathroom:
- Converted 2-piece to 3-piece bathroom
- New Toto toilet, pedestal sink, upgraded faucet, medicine cabinet, mirror and lighting
- New walk-in shower with built-in shelf and tile surround
Family Room:
- New laminate flooring with subfloor
- New custom built-in cabinet for storage
- New custom window roller shade and vertical shade
Additional Features and Updates:
- New windows throughout October 2021 (condo corporation)
- Electrical updated
- Natural gas connection for barbeque on back deck
- Attached single car garage
- Exterior storage area
PRICE: $1,799,000
STATUS: Sold
ADDRESS: 2110 Marine Drive #3, Oakville, ON, Canada
NEIGHBOURHOOD: Bronte, Oakville
TYPE: Townhouse/2-Storey Condominium
MLS#: 40212955
BEDROOMS: 3+0
BATHROOMS: 3+1
SQUARE FOOTAGE: Approx 2,141
LOT SIZE: N/A
The suites at 2170 & 2180 Marine Drive offer two-bedroom suites with 1346 Sq.Ft. plus balcony and up to two-bedroom plus den suites with 1969 Sq.Ft. plus balcony.
Contact us for more information about Ennisclare II on the Lake.



The suites at 2175 & 2185 Marine Drive offer two-bedroom suites with 1346 Sq.Ft. plus balcony and up to two-bedroom plus den suites with 1570 Sq.Ft. plus balcony.
Contact us for more information about Ennisclare on the Lake.









