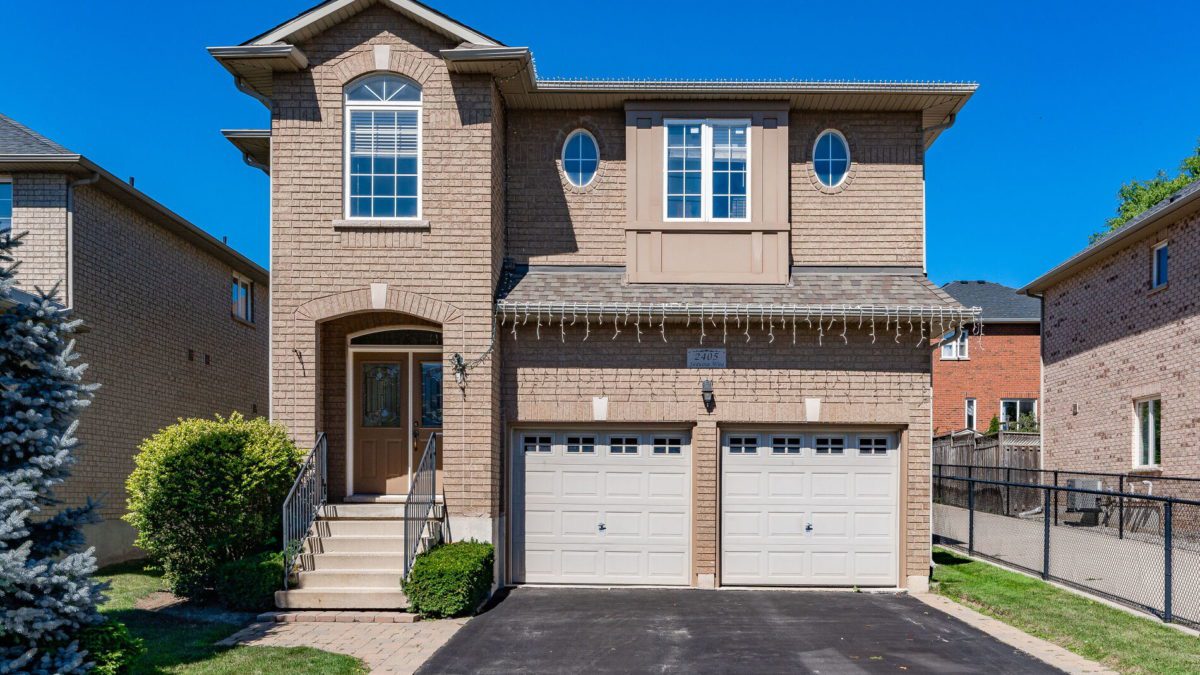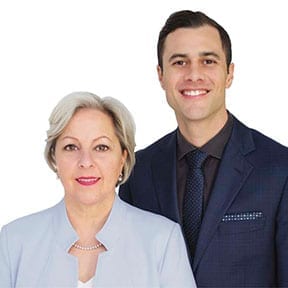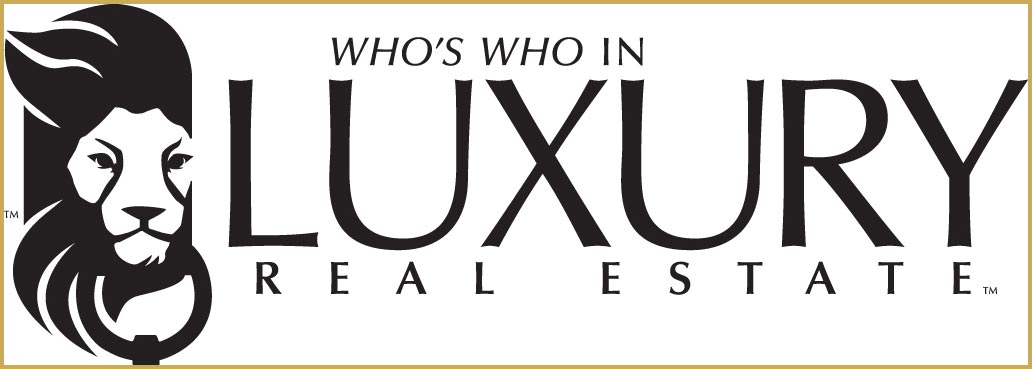
2405 Sequoia Way
2405 Sequoia Way, Oakville
Fabulous 4 bedroom detached home in a family friendly Westmount neighborhood!
Fabulous 4 bedroom detached home in a family friendly Westmount neighborhood with easy access to shopping & amenities, great schools, new hospital, parks, trails & major highways. Stylish brick exterior façade with inviting covered front porch & handsome entry door with glass insert. This immaculate home offers an abundance of windows throughout allowing for lots of natural daylight. The open concept main floor plan features gorgeous hardwood floors, crown moulding & tasteful neutral décor throughout. The combined living & dining rooms are configured perfectly for entertaining & everyday family life. Sun-filled eat-in kitchen with plenty of cabinetry, centre island & walkout to the fenced back yard. Boasting a family room with gas fireplace, convenient den & powder room. Also offering inside entry to the attached double car garage. The impressive winding staircase leads to the second level presenting a spacious primary bedroom retreat with walk-in closet & private 4-piece ensuite bathroom. Three additional good-sized bedrooms with large windows, closets & blinds. A four-piece main bathroom & laundry room complete the upper level. No smoking & no pets. Includes summer lawn cutting service & quarterly house cleaning service.
LEASED with Sullivan Real Estate!
Inclusions: Fridge, stove, built-in dishwasher, built-in microwave, washer & dryer, all window coverings and electric light fixtures
Legal Description: LOT 9, PLAN 20M871 TOWN OF OAKVILLE
Possession: Immediate
Lot Size: Approximately 42.26 feet x 99.77 feet
Square Footage: Approximately 2471
Deposit: First and Last Months Rent
Rentals: Hot Water Tank
NO SMOKING AND NO PETS
VIEW THE VIDEO
PRICE: 3,700 per month
STATUS: Leased
ADDRESS: 2405 Sequoia Way, Oakville, ON, Canada
NEIGHBOURHOOD: Westmount, Oakville
TYPE: Detached / 2 Storey - Freehold
MLS#: 40319264
BEDROOMS: 4+0
BATHROOMS: 2+1
SQUARE FOOTAGE: Approx 2,471
LOT SIZE: 42.26 Feet X 99.77 Feet
The suites at 2170 & 2180 Marine Drive offer two-bedroom suites with 1346 Sq.Ft. plus balcony and up to two-bedroom plus den suites with 1969 Sq.Ft. plus balcony.
Contact us for more information about Ennisclare II on the Lake.



The suites at 2175 & 2185 Marine Drive offer two-bedroom suites with 1346 Sq.Ft. plus balcony and up to two-bedroom plus den suites with 1570 Sq.Ft. plus balcony.
Contact us for more information about Ennisclare on the Lake.









