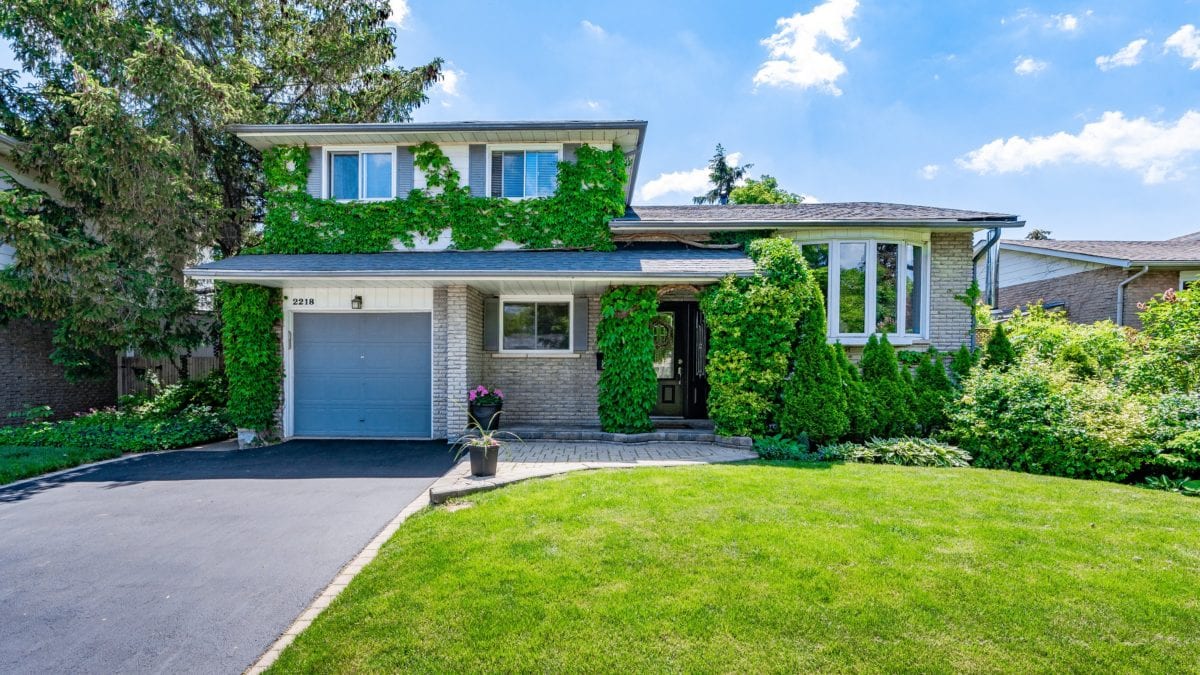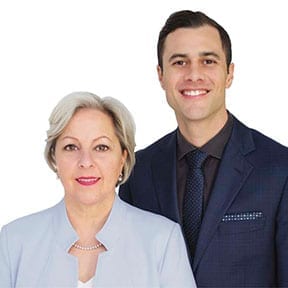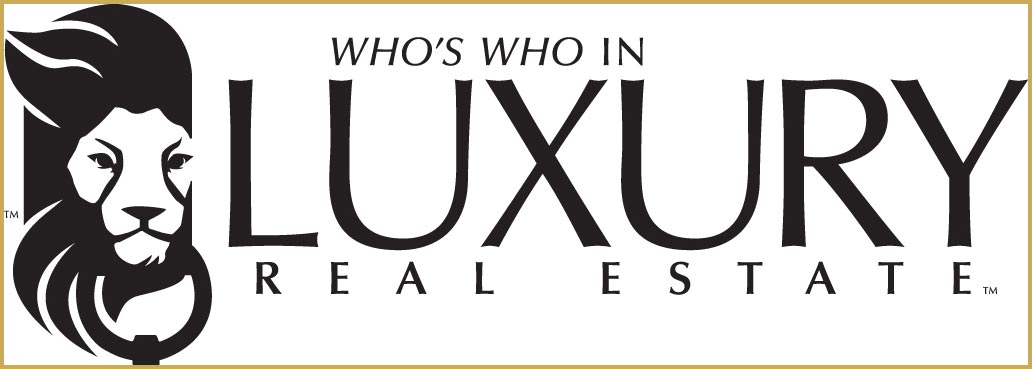
2218 Urwin Crescent
2218 Urwin Crescent, Oakville
Rarely offered, fabulous updated 5 bedroom 4 level side-split in sought after Southwest Oakville!
Rarely offered, fabulous updated 5 bedroom 4 level side-split in sought after Southwest Oakville close to schools, shopping, parks, QEP community centre, Bronte Village, Lake Ontario, GO station & major highways. Beautiful private mature lot with backyard oasis boasting an inground pool, entertainment areas & gorgeous landscaping on a family friendly quiet crescent.
This spotless & meticulous family home offers generous sized primary rooms in pristine condition. The main level features an eat-in kitchen complete with granite counters, undermount sink, backsplash, stainless steel appliances, ample cabinetry & crown moulding. Formal dining room with hardwood floors, crown moulding & French door walkout to the deck & Muskoka-inspired back yard. The entertainment size living room boasts impressive bow window, hardwood floors, crown moulding & electric fireplace.
Tranquil spacious master bedroom with two good sized mirrored double door closets, large window, ceiling fan & ensuite privileges. Two additional bedrooms with ceiling fan, closet & large window & beautiful 4-piece main bathroom & linen closet complete the upper level.
The lower level hosts a massive family room with gas fireplace, built-in bookcase, pot lights & sliding glass door walk out to the rear yard, 4th bedroom & handy 2-piece bathroom. Walkout to the incredible dream backyard featuring inground pool, wood overhead structure & deck, stone patio & stunning lush landscaping & mature trees.
The finished basement includes a 5th bedroom with barnboard door (can be a multipurpose room), large walk-in closet, 3-piece bathroom, finished laundry room, workshop & huge crawl space for extra storage space.
This home has it all!
SOLD with Sullivan Real Estate!
PRICE: $1,319,000
STATUS: Sold
ADDRESS: 2218 Urwin Crescent, Oakville, ON, Canada
NEIGHBOURHOOD: Southwest, Oakville
TYPE: Detached / Sidesplit - Freehold
MLS#: 40125008
BEDROOMS: 3+2
BATHROOMS: 2+1
SQUARE FOOTAGE: Approx 1,740
LOT SIZE: 60.53 Feet X 84.03 Feet
The suites at 2170 & 2180 Marine Drive offer two-bedroom suites with 1346 Sq.Ft. plus balcony and up to two-bedroom plus den suites with 1969 Sq.Ft. plus balcony.
Contact us for more information about Ennisclare II on the Lake.



The suites at 2175 & 2185 Marine Drive offer two-bedroom suites with 1346 Sq.Ft. plus balcony and up to two-bedroom plus den suites with 1570 Sq.Ft. plus balcony.
Contact us for more information about Ennisclare on the Lake.









