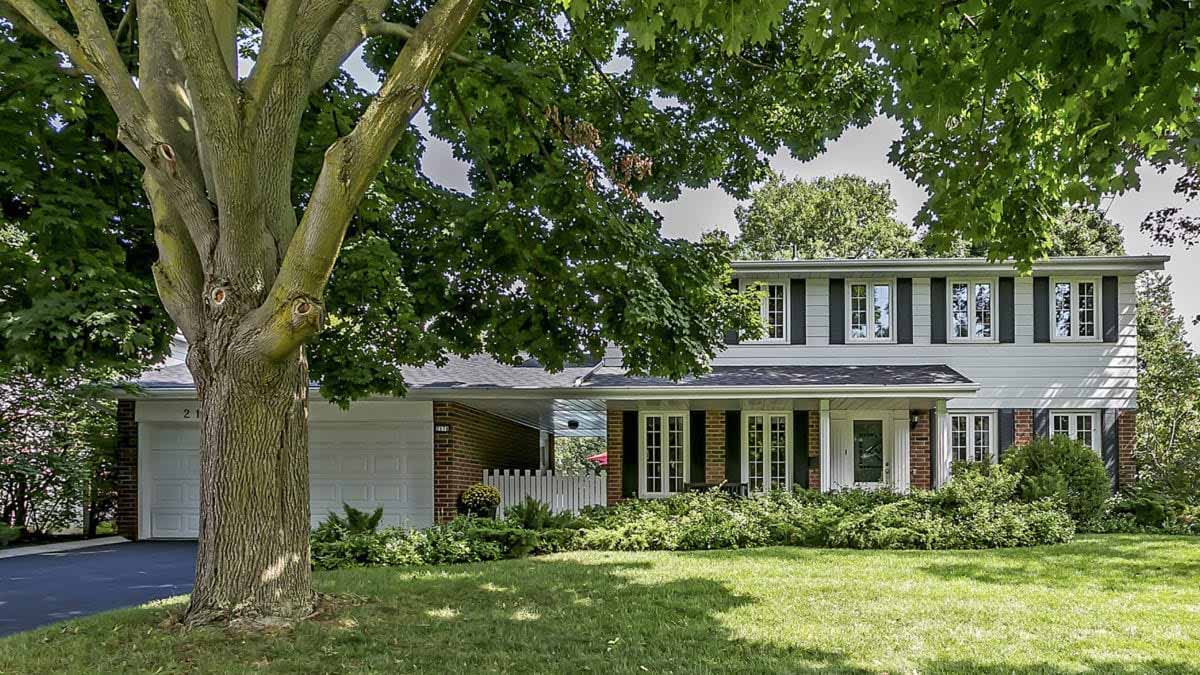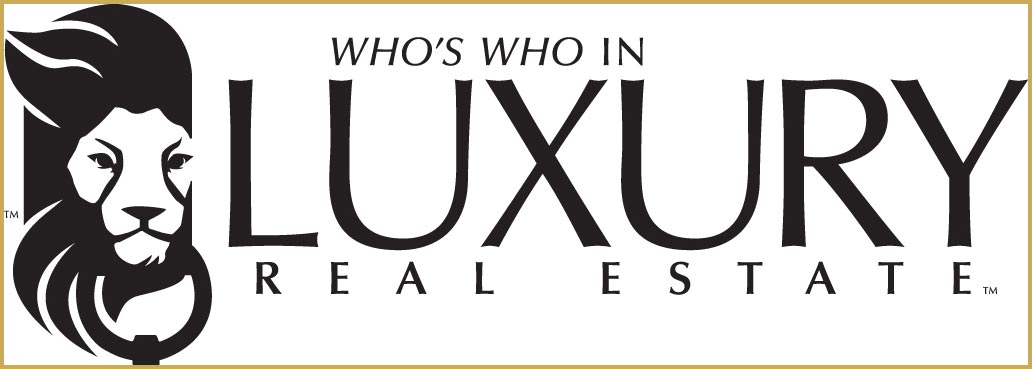
2178 Adair Crescent
2178 Adair Crescent, Oakville
Beautiful updated 6 bedroom home in sought after southeast Oakville!
Beautiful updated 6 bedroom home in sought after southeast Oakville, with stunning curb appeal, nestled on a picturesque highly desired crescent in a family friendly neighborhood surrounded by majestic mature trees near top rated public & private schools. Walk to parks, arena & trails, Lake Ontario & close to charming downtown Oakville.
Stylish exterior façade with inviting covered front porch, breezeway and elegant entry door with glass insert. Immaculate homefeaturing hardwood floors & tasteful neutral décor throughout with inviting foyer leading to the formalliving & dining rooms offering large windows & glass french doors. Upgraded kitchen with maple cabinets, granite & breakfast room with walk-out to gorgeous private backyard boasting lush landscaping, heated saltwater pool, gazebo with wood deck, cabana & garden shed. Adjacent sun-filled family room with large windows & sliding glass door walk-out to rear yard. Convenient walk-in pantry, powder room & laundry room complete the main floor.
Impressive staircase leads to the second level boasting 5 bedrooms. Spacious master bedroom retreat complete with large windows, wall to wall closets, single closet & upgraded private 4-piece ensuite bathroom. Four additional good-sized bedrooms with large windows, closets & ceiling fans, upgraded four-piece main bathroom & linen closet. Fantastic lower level outfitted with a spacious recreation room featuring an electric fireplace, high quality wall panelling, built-ins & pot lights & bedroom with 3-piece ensuite. 200 amp service & reinsulated attic.
Rare opportunity!
SOLD with Sullivan Real Estate!
PRICE: $1,949,000
STATUS: Sold
ADDRESS: 2178 Adair Crescent, Oakville, ON, Canada
NEIGHBOURHOOD: Ford, Oakville
TYPE: Detached/ 2 Storey - Freehold
MLS#: 40079359
BEDROOMS: 5+1
BATHROOMS: 3+1
SQUARE FOOTAGE: Approx 2,421
LOT SIZE: 73.68 Feet X 112.83 Feet
The suites at 2170 & 2180 Marine Drive offer two-bedroom suites with 1346 Sq.Ft. plus balcony and up to two-bedroom plus den suites with 1969 Sq.Ft. plus balcony.
Contact us for more information about Ennisclare II on the Lake.



The suites at 2175 & 2185 Marine Drive offer two-bedroom suites with 1346 Sq.Ft. plus balcony and up to two-bedroom plus den suites with 1570 Sq.Ft. plus balcony.
Contact us for more information about Ennisclare on the Lake.









