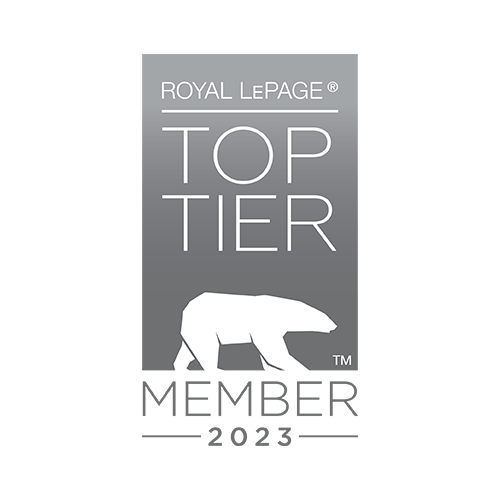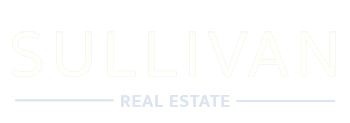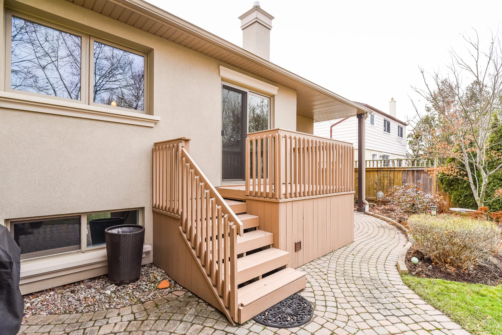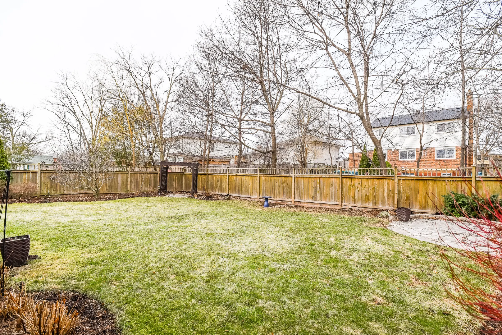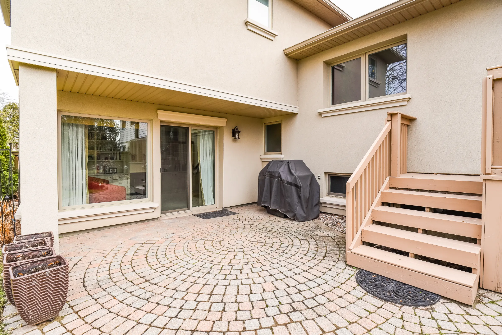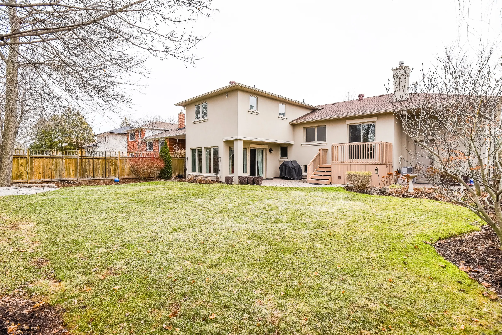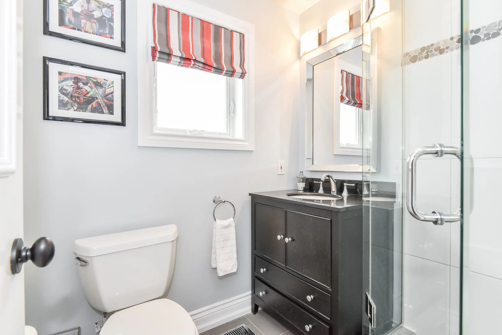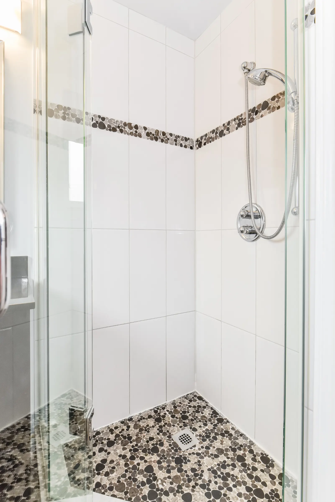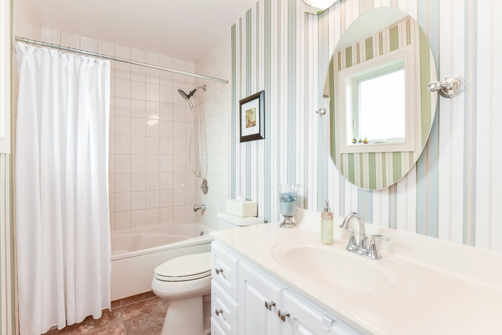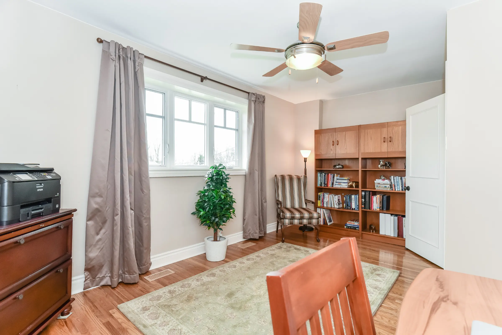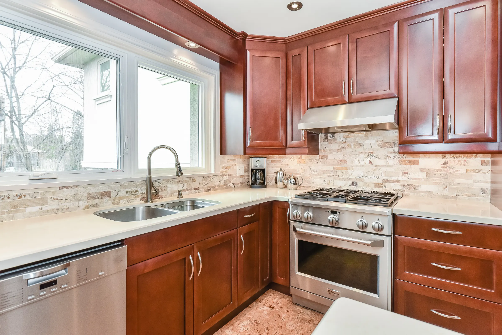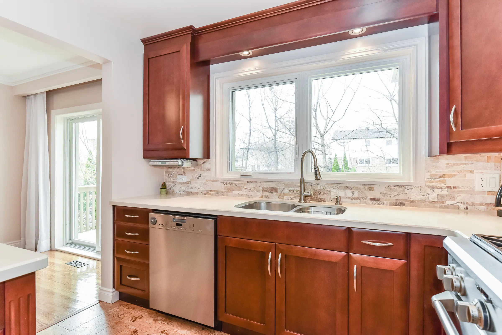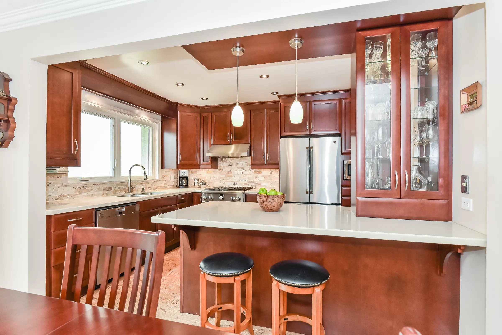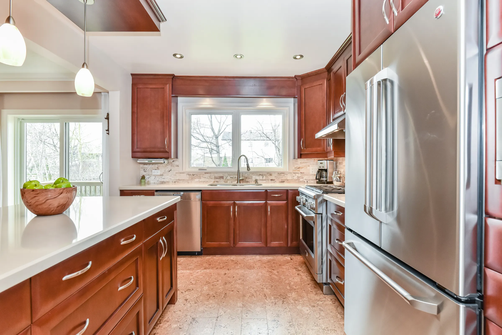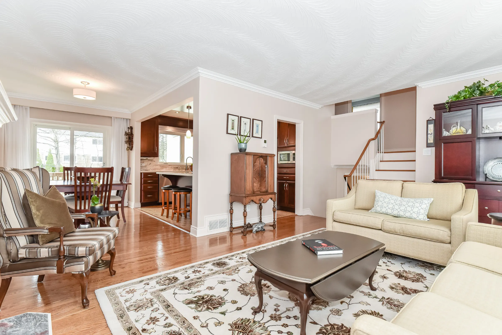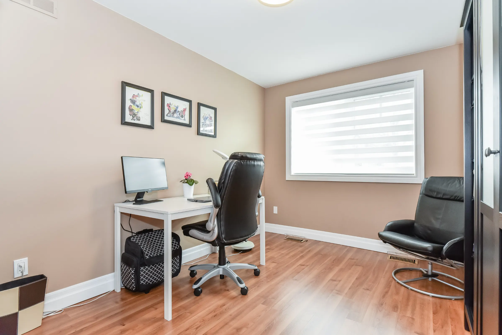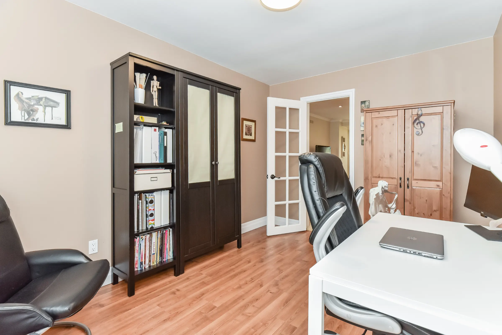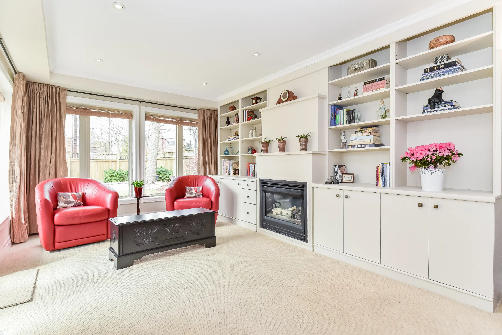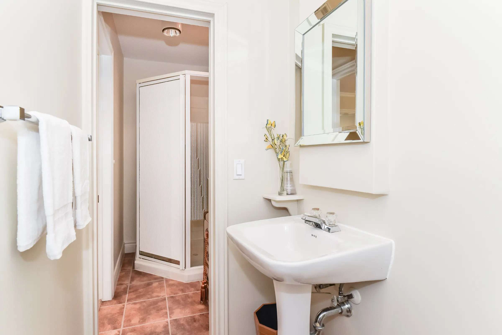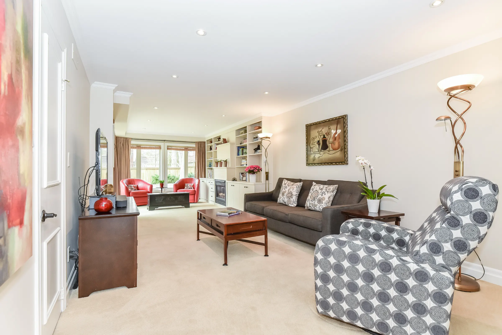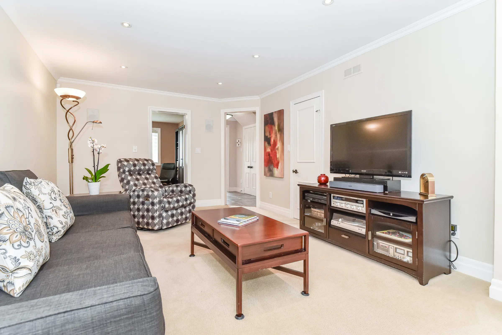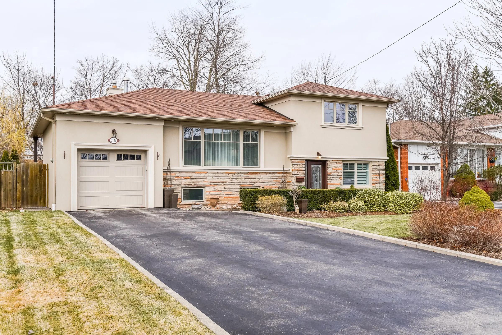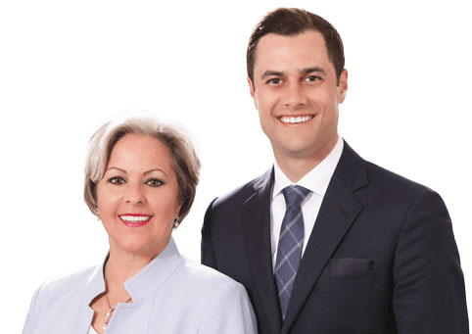FANTASTIC UPDATED FAMILY HOME ON PRIVATE MATURE LOT!
Fantastic updated 3 + 1 bedroom and 3 full bathroom 4 level side-split in sought after Southwest Oakville close to schools, parks, QEP community centre, Bronte Village and Harbour, GO station and major highways. Beautiful private fenced mature lot with fabulous landscaping and interlock brick outdoor patio and parking for 5 cars on the driveway.
This perfect family home with addition features a stunning open concept chef inspired custom kitchen with quartz counters, island with pendant lighting, stainless steel appliances, cork flooring and well planned cabinets and drawers, overlooking the dining room with crown moulding and hardwood floors and walkout to the amazing pool sized back yard. The entertainment size living room boasts crown moulding, hardwood floors, large windows and gas fireplace. The spacious master retreat has large windows and good-sized closet with closet organizers and upgraded lavish 3-piece ensuite with glass walk-in shower. Two generous bedrooms with hardwood floors, 4-piece main bathroom and two linen closets complete the upper level. The main level hosts a massive family room with gas fireplace, built-in bookcase, large windows, smooth ceilings, pot lights and walk out to the rear yard and contains a bedroom with smooth ceilings, large window with blind and laminate floor (being used as an office) and 3-piece bath. (Was originally an in-law suite and can be converted back). The basement offers a large multipurpose room with ample storage, laundry and workshop.
Stucco (surrounds entire home), doors & fibreglass windows, garage door & opener, soffit lighting (2014), high efficiency furnace (2012), 35 year roof (2008), garden shed (2015).
Spotless and meticulous!! The perfect place to call home!!
SOLD with Sullivan Real Estate!
Highlights
Price: $1,088,000
Status: Recently Sold
Address: Bridge Road, 2129, Oakville, Ontario, L6L 2E8, Canada
Neighbourhood: West Oakville
Type: Detached / Side Split – Freehold
MLS#: 30796440
Bedrooms: 4
Bathrooms: 3
Square Footage: Approx. 2,020
Lot: 60.01 feet X 126.00 feet
Property Location
Neighbourhood
CONTACT US for more information about
2129 BRIDGE ROAD, OAKVILLE

Top 1% in Canada for Royal LePage 2023






