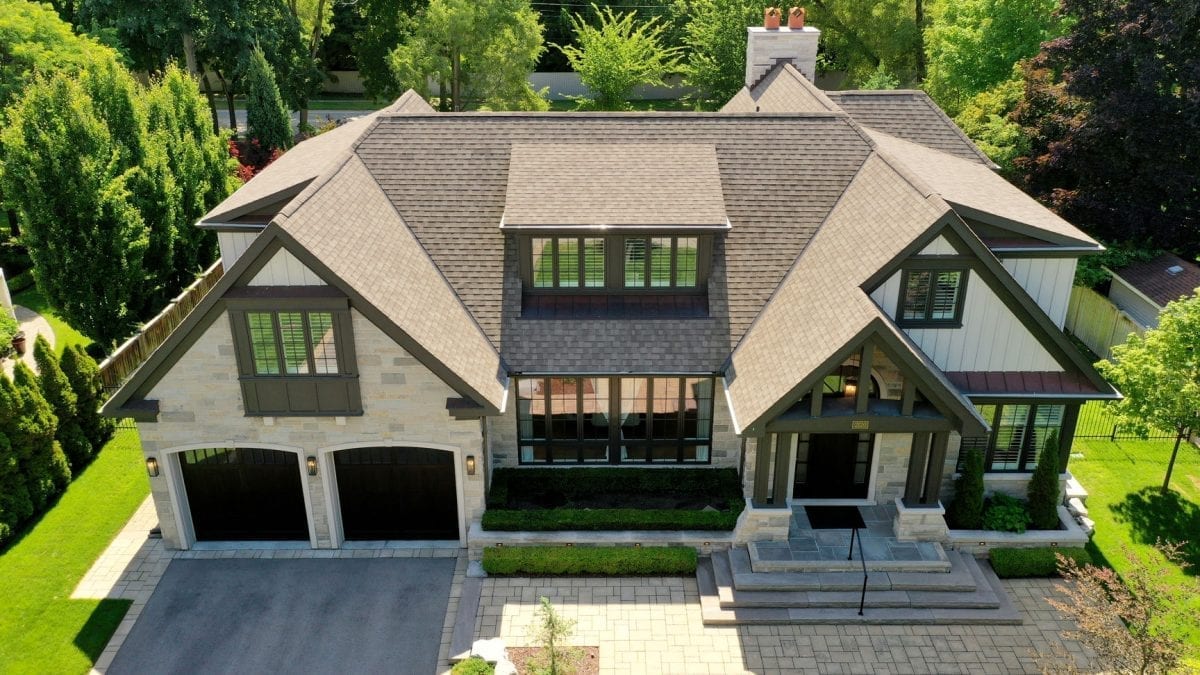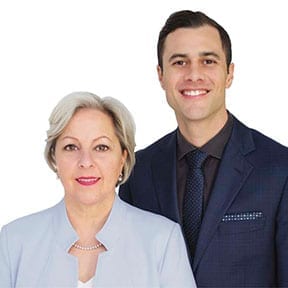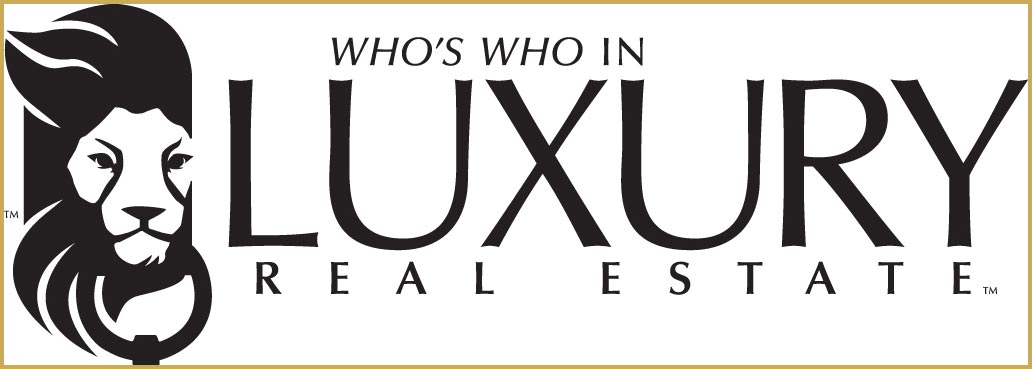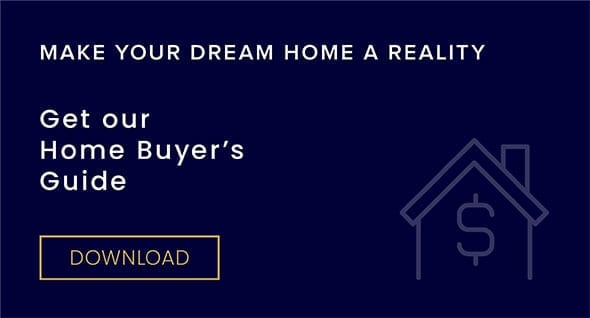
2120 Blyth Crescent
2120 Blyth Crescent, Oakville
Exquisite Custom-Built Luxury Home in Southeast Oakville
Spectacular one-of-a-kind custom-built home with luxurious finishes in coveted Southeast Oakville steps to Lake Ontario. This executive family home with stunning curb appeal sits on a large, private lot with professional landscaping, irrigation system and rear yard flagstone patio. Inviting grand foyer opens to an elegant formal dining room with floor to ceiling windows and servery. The fabulous gourmet kitchen is the heart of the home. An entertainer’s dream boasting custom Bella cabinetry, an oversized waterfall island with Quartzite counters, top of the line appliances and walk-in pantry. Sun-filled breakfast room beside the kitchen with walkout to back yard. The magnificent greatroom openconcept to the kitchen with soaring 20’ ceiling and amazing stone gas fireplace (can be converted to wood) and floor to ceiling windows. A main floor master bedroom with large luxurious ensuite, heated floor and walk-in closet, 2-piece powder room with floating formed concrete vanity, heated floors and laundry room complete the main floor. Climb the glass-paneled floating staircase to the upper level and follow the stunning catwalk to the private (2nd) master retreat with Juliette balcony offering beautiful views of the rear garden and lake, lavish 5-piece ensuite with heated floor, walk-in closet with custom shelving and separate private office. Two additional bedrooms each with a 3-piece ensuite, heated floors, walk-in closets and custom shelving. The lower level features sleek concrete heated floors with massive recroom, wine room, guest suite with a gorgeous ensuite & ample storage. 4 car tandem garage with heated floors and extra overhead garage door at the rear leading to the backyard. A truly outstanding home.
SOLD!! with Sullivan Real Estate!
PRICE: $3,699,000
STATUS: Sold
ADDRESS: 2120 Blyth Crescent, Oakville, ON, Canada
NEIGHBOURHOOD: Ford, Oakville
TYPE: Detached / 2 Storey - Freehold
MLS#: 30803521
BEDROOMS: 4+1
BATHROOMS: 5+1
SQUARE FOOTAGE: Approx 4,431
LOT SIZE: 100.16 Feet X 150.00 Feet
The suites at 2170 & 2180 Marine Drive offer two-bedroom suites with 1346 Sq.Ft. plus balcony and up to two-bedroom plus den suites with 1969 Sq.Ft. plus balcony.
Contact us for more information about Ennisclare II on the Lake.



The suites at 2175 & 2185 Marine Drive offer two-bedroom suites with 1346 Sq.Ft. plus balcony and up to two-bedroom plus den suites with 1570 Sq.Ft. plus balcony.
Contact us for more information about Ennisclare on the Lake.









