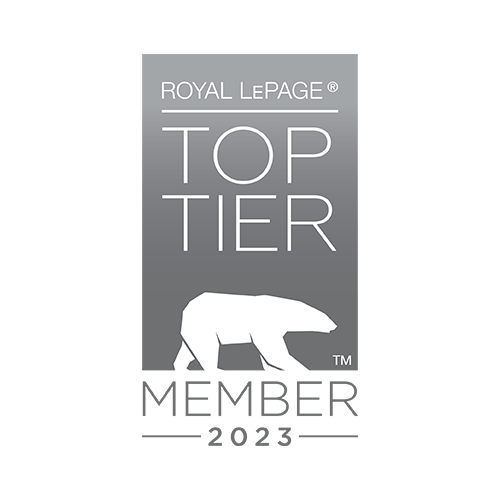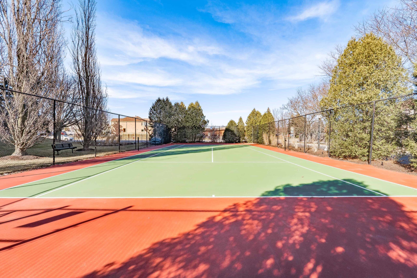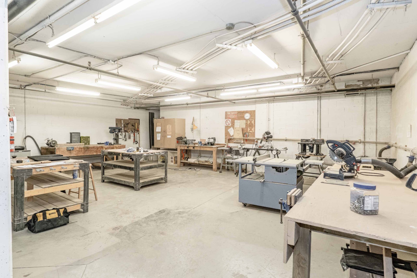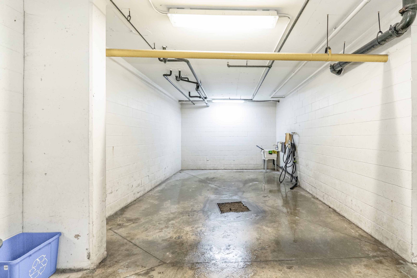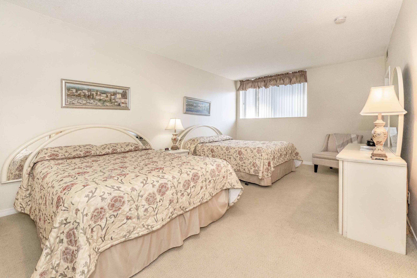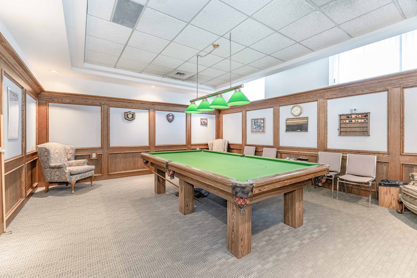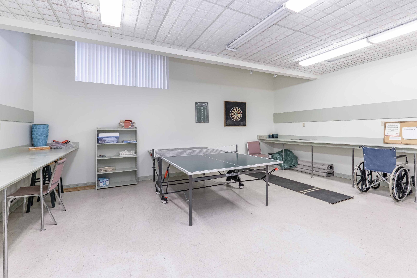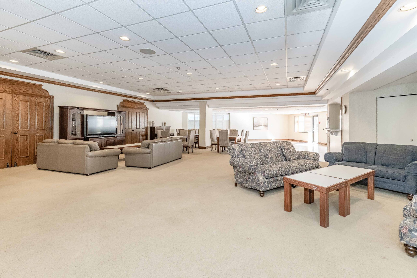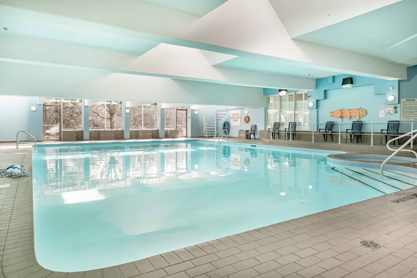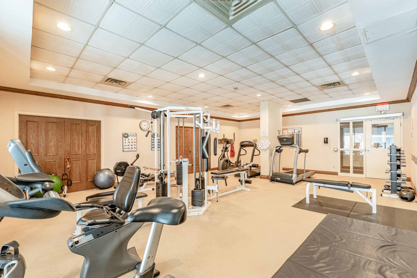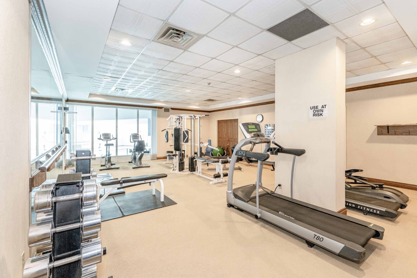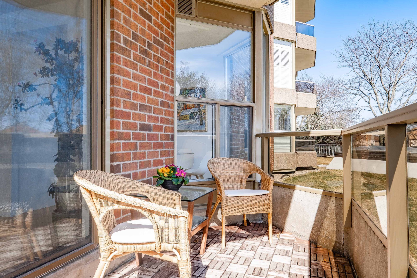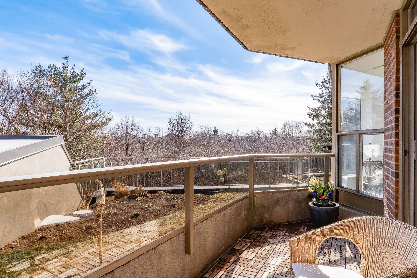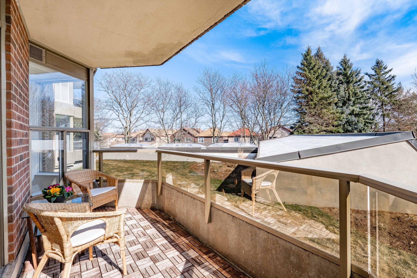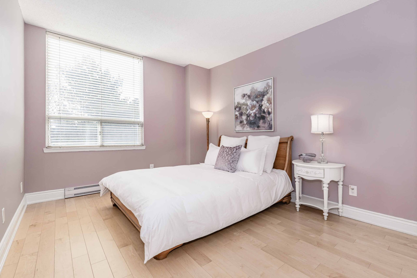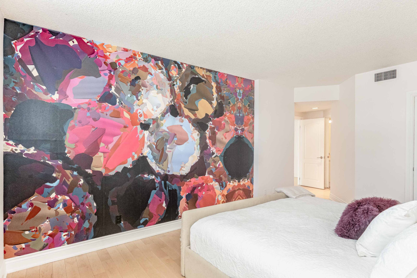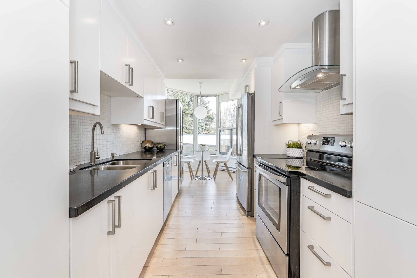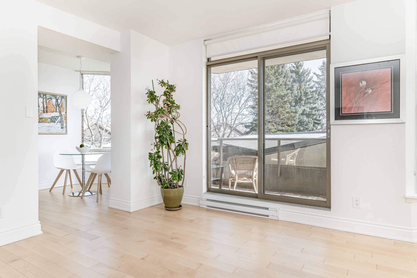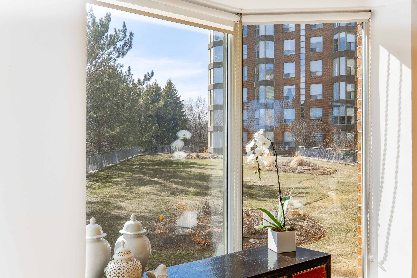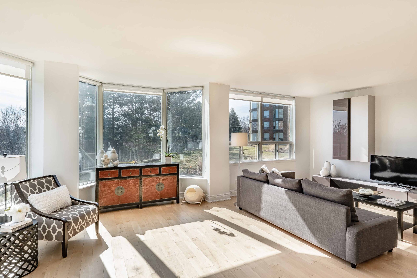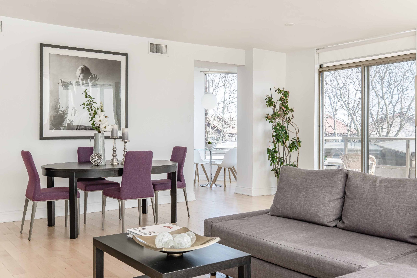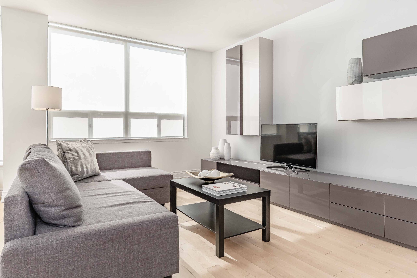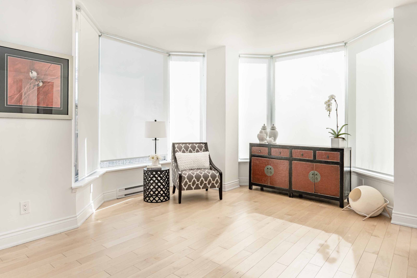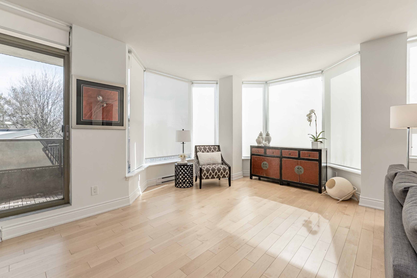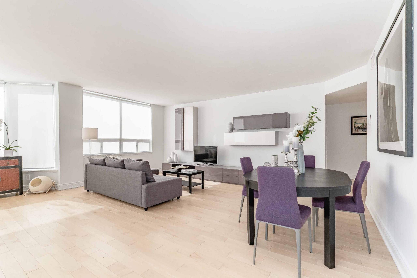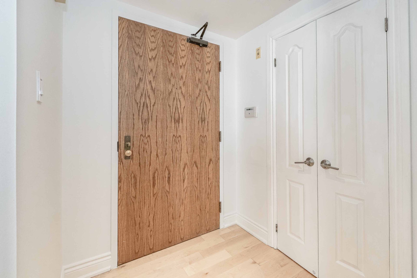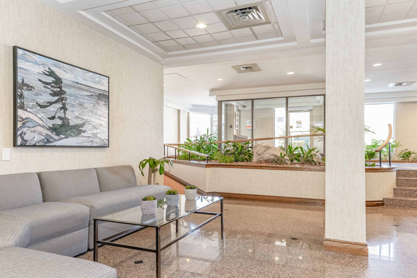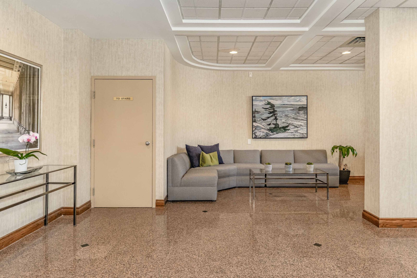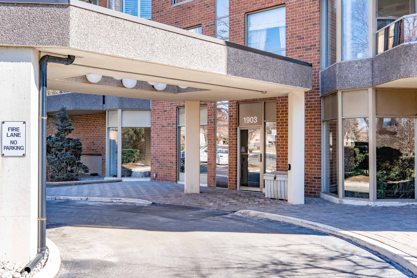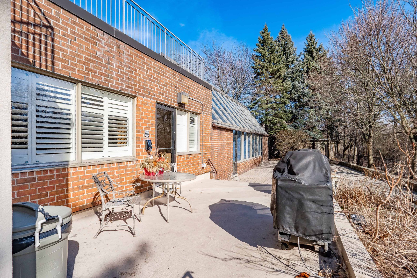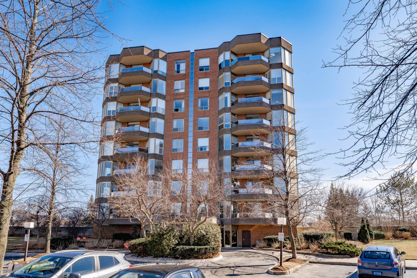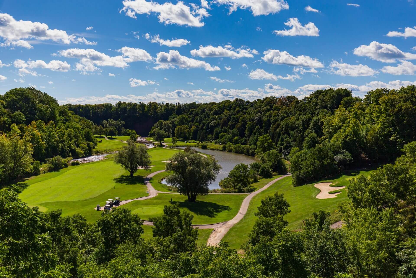The Highly Sought After ‘Laurel’ Model Presenting Approximately 1449 Square Feet Of Updated Luxury!!
The highly sought after ‘Laurel’ model presenting approximately 1449 square feet of updated luxury boasting two bedrooms & two bathrooms. This fabulous south facing sun filled corner unit offers numerous luxurious upgrades & features. Carpet free, hardwood floors, pot lights, light fixtures, extra-large wall to wall windows, roller shade blinds & smooth ceilings.
Inviting foyer with large double door closet leads to the open concept living space & sliding glass door walkout to the private balcony with tranquil views of gardens & trees. Entertainment sized living & dining room & spacious open den with an abundance of windows allowing in the natural daylight. Gorgeous kitchen equipped with white cabinetry, quartz counters, back splash, stainless steel appliances, pantry, pull out drawers & broom closet overlooking the sunny breakfast area with wall to wall windows.
Master bedroom retreat with amazing feature wall, large walk-in closet & spa like 5-piece ensuite boasting a double sink vanity, deep soaker bathtub & glass walk-in shower. Spacious bright second bedroom with double door closet handy to the beautiful lavish 3-piece main bathroom. Convenient ensuite laundry/storage room & linen closet complete this incredible suite. Two underground parking spaces & locker.
Prestigious ‘The Arboretum’ gated complex in the heart of Glen Abbey within walking distance to shopping & restaurants, trails & parks & easy access to the new hospital, Oakville GO train & major highways. Extensive building amenities including indoor pool & hot tub, exercise room & sauna, library, party room, billiard room, hobby room, table tennis, guest suites, workshop, tennis court, outdoor patio area with BBQ, car wash, visitor parking, social activities & more.
Welcome home!
SOLD with Sullivan Real Estate!
Highlights
Price: $859,000
Status: Recently Sold
Address: Pilgrims Way, 1903, Oakville, Ontario, Canada
Neighbourhood: Glen Abbey
Type: Apartment Unit / 1 Storey – Condominium
MLS#: 40082697
Bedrooms: 2
Bathrooms: 2
Square Footage: Approx. 1,449
Lot:
Property Location
Neighbourhood
CONTACT US for more information about
205 – 1903 PILGRIMS WAY, OAKVILLE

Top 1% in Canada for Royal LePage 2023






