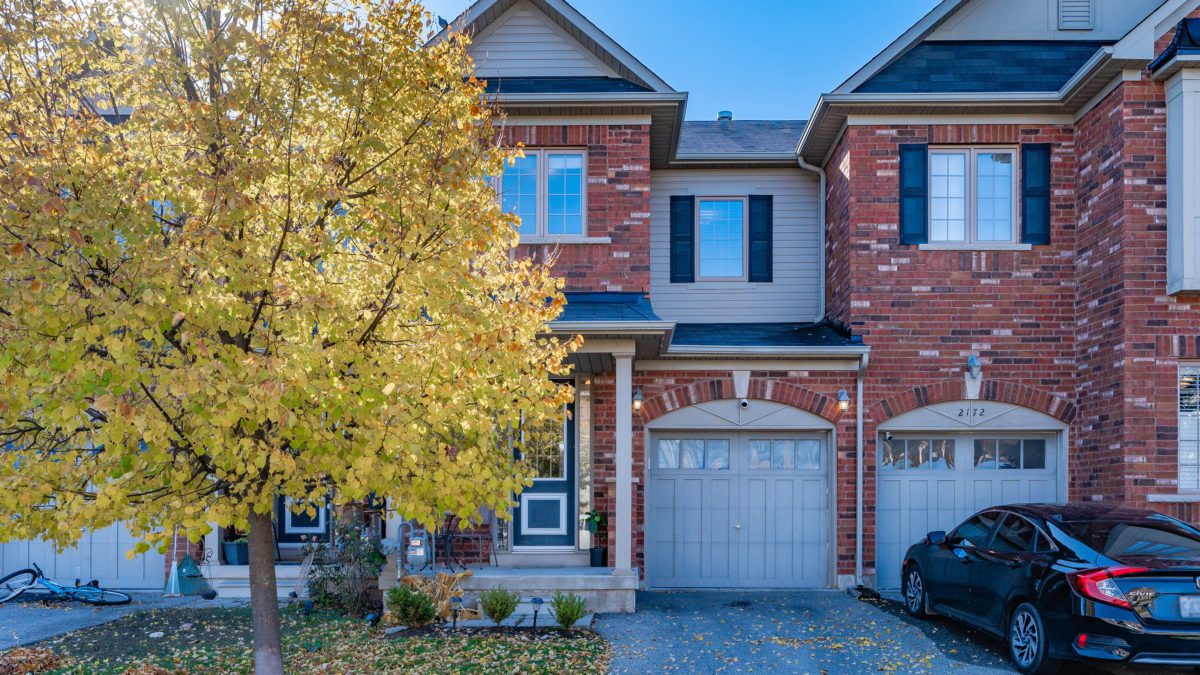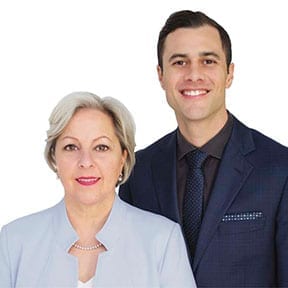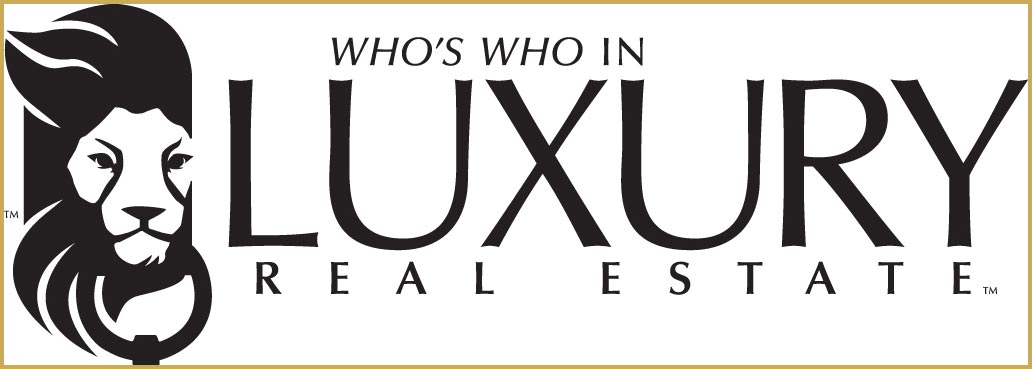
2041 Fiddlers Way
2041 Fiddlers Way, Oakville
Fantastic 3 bedroom plus loft townhouse in the desirable Westmount neighborhood!
Fantastic 3 bedroom plus loft townhouse in the desirable Westmount neighborhood. Stylish brick exterior with inviting front porch leads to the large foyer. Fabulous open concept main floor plan perfectly designed for family living and entertaining. Offering a sizeable kitchen with ample dark cabinetry, pantry and centre island. Sunny dining room with glass sliding door walkout to the fenced backyard. Generous living room with gas fireplace. Convenient powder room and inside entry to the garage. Upgraded staircase leads to the second level boasting a spacious master retreat with walk-in closet, large window and private 4-piece ensuite bathroom. Two additional good-sized bedrooms with broadloom and large closets. Open loft area, 4-piece main bathroom and linen closet complete the upper level. Walk to parks, convenience plaza & great schools. Easy access to major highways, shopping, GO Station, transit & the new Oakville hospital. No Smoking. No Pets.
LEASED with Sullivan Real Estate!!
PRICE: $2,900 per Month
STATUS: Leased
ADDRESS: 2041 Fiddlers Way, Oakville, ON, Canada
NEIGHBOURHOOD: Westmount, Oakville
TYPE: Townhouse/2-Storey Freehold
MLS#: 40185658
BEDROOMS: 3+0
BATHROOMS: 2+1
SQUARE FOOTAGE: Approx 1,577
LOT SIZE: 19.69 feet X 104.89 feet
The suites at 2170 & 2180 Marine Drive offer two-bedroom suites with 1346 Sq.Ft. plus balcony and up to two-bedroom plus den suites with 1969 Sq.Ft. plus balcony.
Contact us for more information about Ennisclare II on the Lake.



The suites at 2175 & 2185 Marine Drive offer two-bedroom suites with 1346 Sq.Ft. plus balcony and up to two-bedroom plus den suites with 1570 Sq.Ft. plus balcony.
Contact us for more information about Ennisclare on the Lake.









