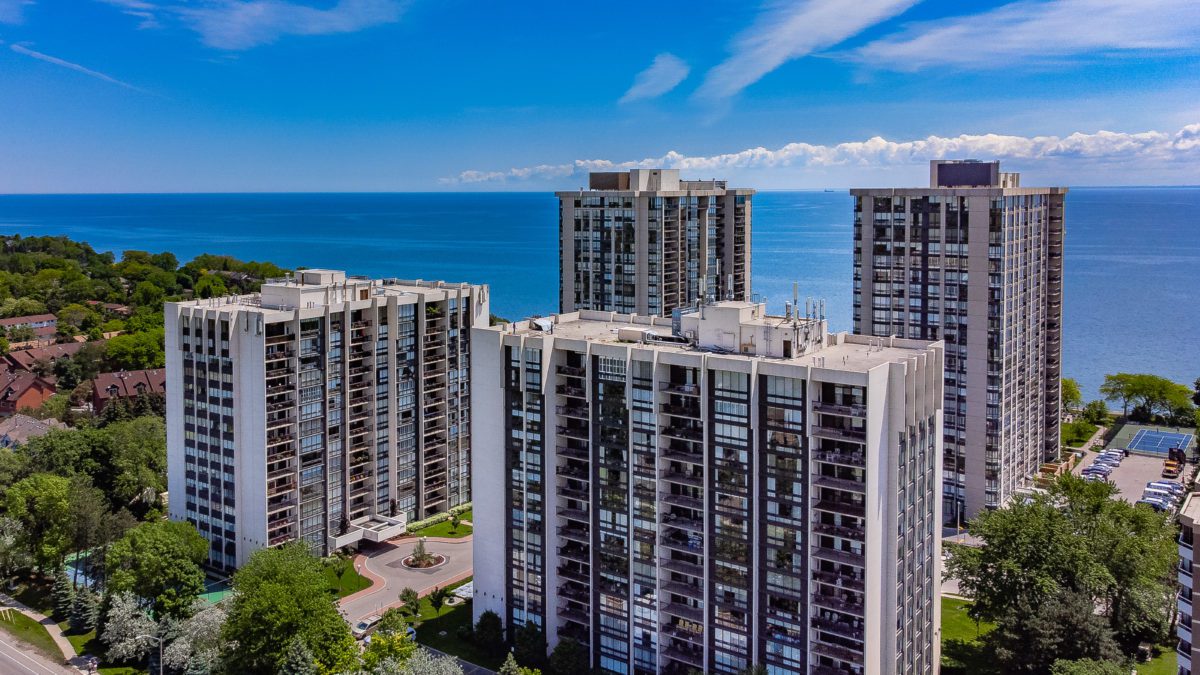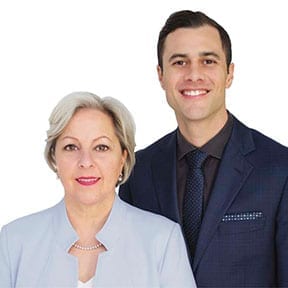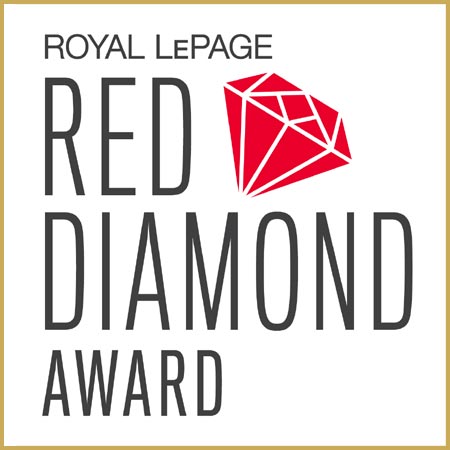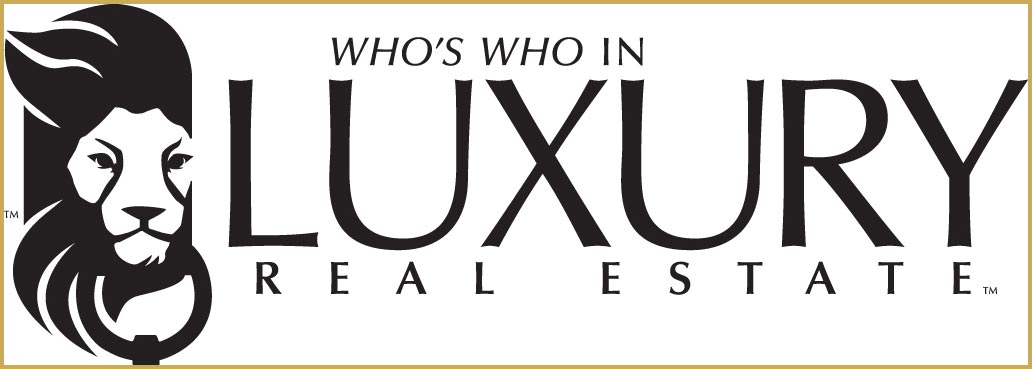
#1202 – 2185 Marine Drive
#1202 - 2185 Marine Drive, Oakville
Bronte Village Condo! Beautiful, unobstructed views of Bronte Village, the Niagara Escarpment and treetops, showcasing magnificent sunsets and wide-open sky views!
Bronte Village Condo! Beautiful, unobstructed views of Bronte Village, the Niagara Escarpment and treetops, showcasing magnificent sunsets and wide-open sky views. This sun-filled corner suite offers approximately 1555 square feet with two bedrooms, two full bathrooms and private den in the sought after ‘Ennisclare on the Lake’ complex in charming Bronte Village. Enjoy beautifully landscaped grounds and walks to the lake, Bronte Harbour and marina, trails and parks, restaurants and shopping with easy access to the GO train, major highways and downtown Oakville.
The desirable ‘Cardinal’ model, boasts a well-designed floorplan, presenting generous sized rooms and an abundance of storage. The welcoming generous foyer with large closet leads to the updated eat-in kitchen outfitted with ample cabinetry and counter space, pull out drawers and glass door cabinet. The formal dining room overlooks the entertainment sized living room featuring floor to ceiling windows and a walk out to the extra-large balcony with gorgeous scenic views. The tranquil primary bedroom offers plenty of closet space and glass sliding door walkout to the balcony, floor to ceiling window, 3-piece ensuite with walk-in shower and additional large closet. Bright 2nd bedroom equipped with large windows and closet, convenient spacious den and main 4-piece bathroom with tub/shower combination. A spacious in-suite laundry/storage room completes this well-maintained unit. New broadloom and two new heating/cooling systems installed in 2022. One owned underground parking space and exclusive use locker.
Superb building amenities including indoor pool, exercise room, saunas, lounge and library, party room, billiards, golf range, squash court, workshop, social activities, tennis court, outdoor seating areas, parkette, visitor parking and much more.
Exceptional adult lifestyle living community!!
SOLD with Sullivan Real Estate!!
Inclusions: Fridge, stove, built-in dishwasher, washer & dryer, all electric light fixtures, all window coverings & shelving in laundry room
Legal Description: UNIT 2, LEVEL 12, HALTON CONDOMINIUM PLAN NO. 83
Taxes: $3,984 for 2022
Possession: Immediate
Square Footage: Approximately 1555 sq. ft. plus 158 sq. ft. balcony
Deposit: 5%
Condo Fee: $1,112.59 includes building insurance, common elements, exterior maintenance, heat, central air conditioning, hydro, water, basic cable tv & visitor parking
Pets: Restricted - No Dogs
Parking: Owned Underground #248
Locker: Exclusive Use Room #3 Locker #29
PRICE: $879,000
STATUS: Sold
ADDRESS: 2185 Marine Drive #1202, Oakville, ON, Canada
NEIGHBOURHOOD: Bronte, Oakville
TYPE: Apartment Unit / 1 Storey - Condominium
MLS#: 40354766
BEDROOMS: 2+0
BATHROOMS: 2+0
SQUARE FOOTAGE: Approx 1,555
LOT SIZE:
The suites at 2170 & 2180 Marine Drive offer two-bedroom suites with 1346 Sq.Ft. plus balcony and up to two-bedroom plus den suites with 1969 Sq.Ft. plus balcony.
Contact us for more information about Ennisclare II on the Lake.



The suites at 2175 & 2185 Marine Drive offer two-bedroom suites with 1346 Sq.Ft. plus balcony and up to two-bedroom plus den suites with 1570 Sq.Ft. plus balcony.
Contact us for more information about Ennisclare on the Lake.









