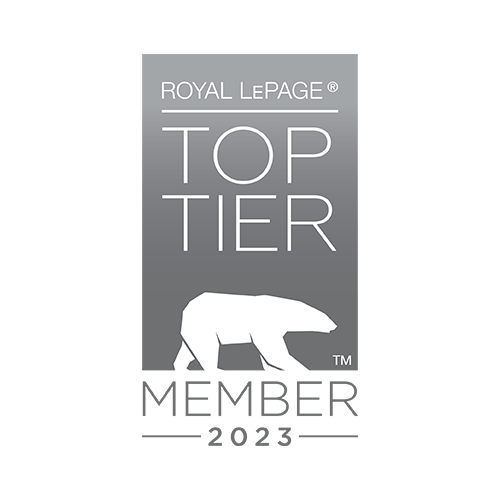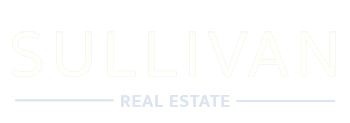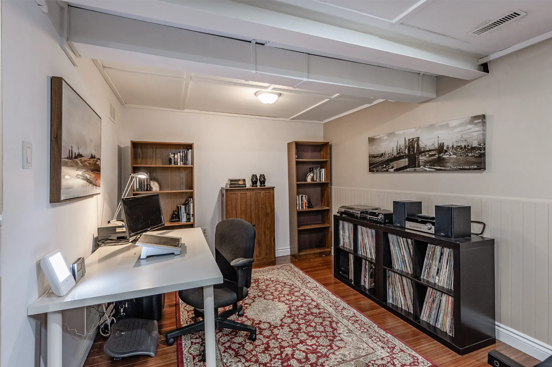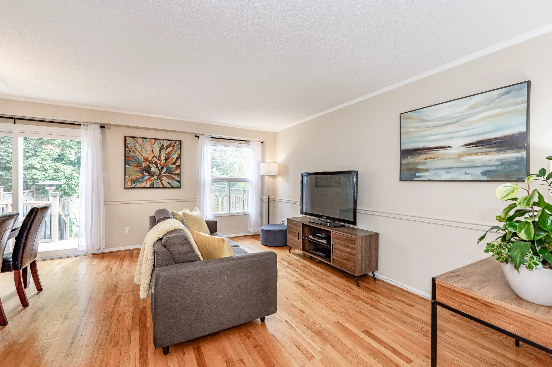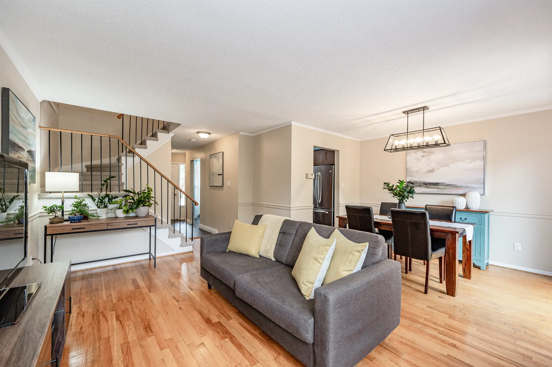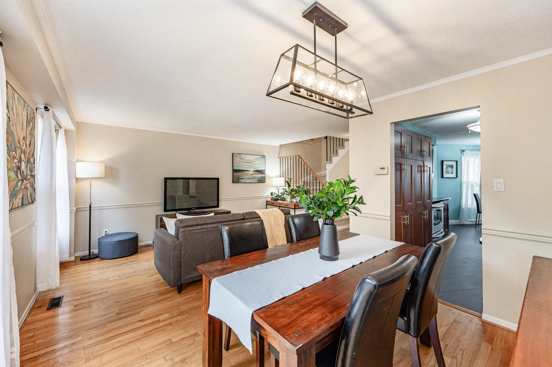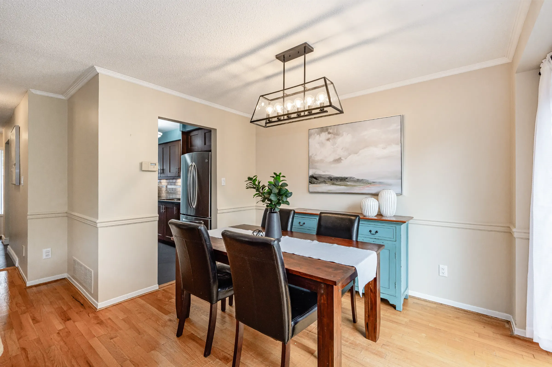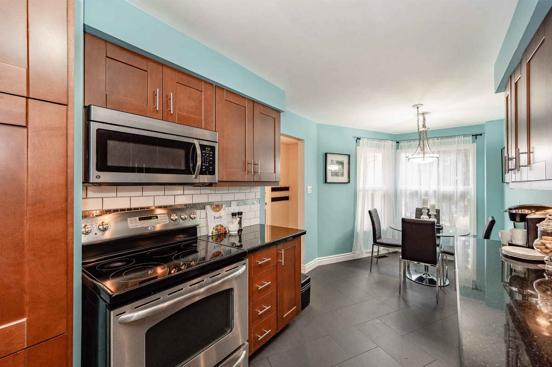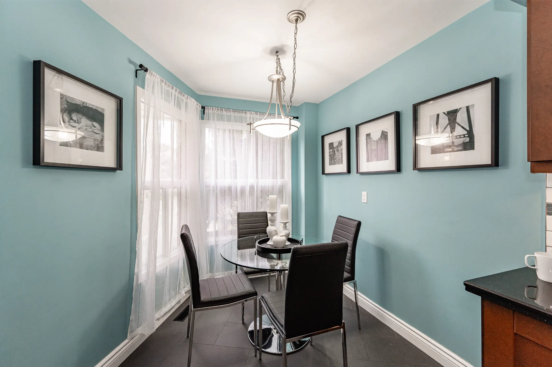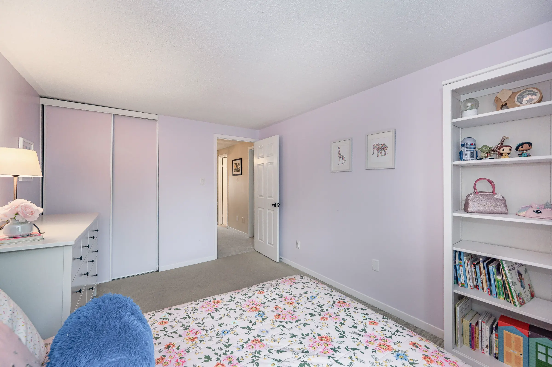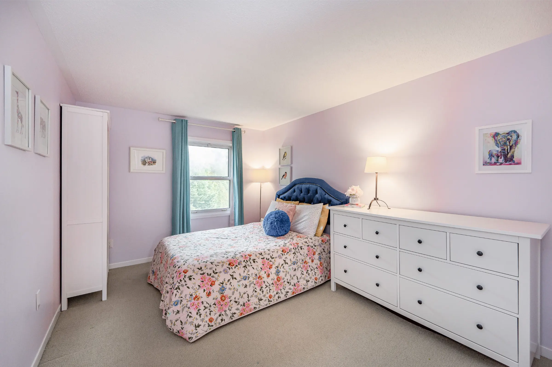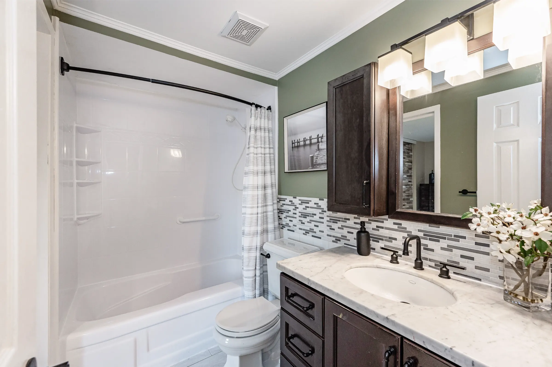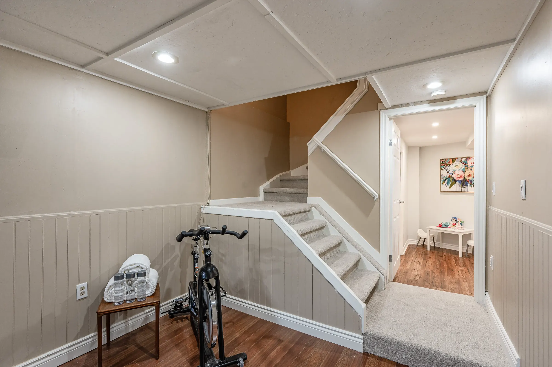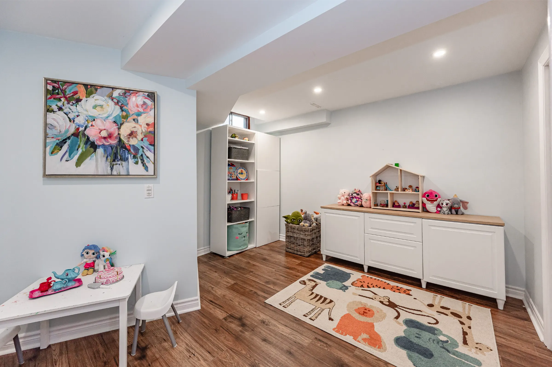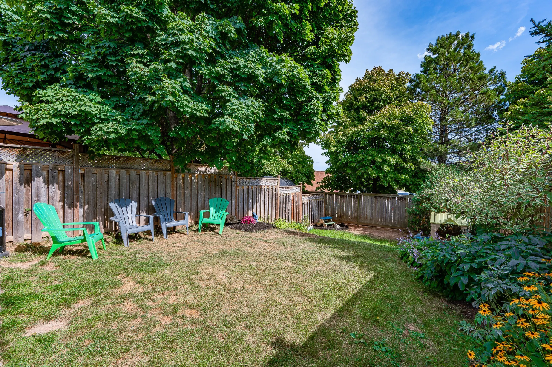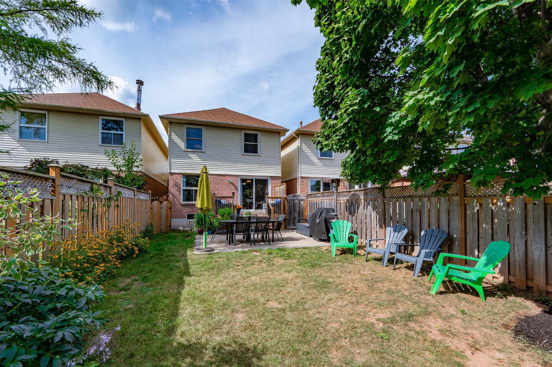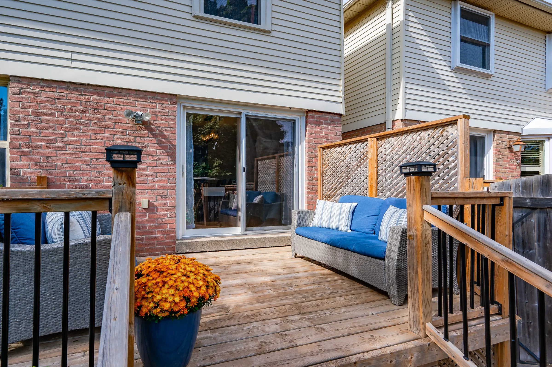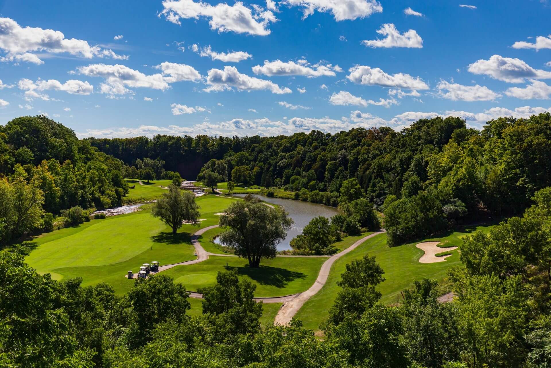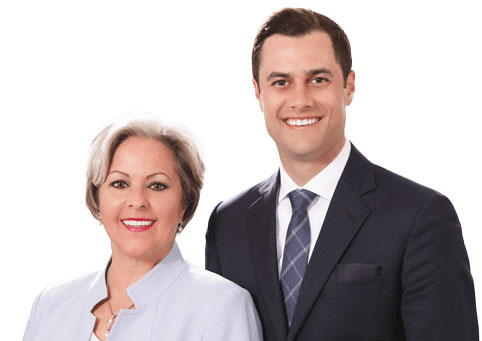Fabulous Sun-Filled, Updated Family Home On A Child Safe, Family Friendly Crescent In The Sought-After Community Of Glen Abbey!
Fabulous sun-filled, updated family home on a child safe, family friendly crescent in the sought-after community of Glen Abbey. This three-bedroom link property (attached by the garage) is nestled on a premium private fenced lot with great curb appeal boasting interlock sidewalk, lovely gardens & a huge backyard encompassed with beautiful mature trees. Well designed open concept plan with tasteful décor throughout featuring large windows allowing an abundance of natural daylight, hardwood floors, quality light fixtures & so much more.
The main level welcomes you with a stylish kitchen equipped with a breakfast area surrounded by large windows, stainless-steel appliances, modern back splash, granite counters, ample cabinetry & pantry. The generous sized living room overlooks the bright dining room perfectly designed for everyday life & entertaining. Sliding glass door walkout leads to the sunny deep backyard with gorgeous wood deck, brick patio, lush greenery & lots of room for play area. A convenient 2-piece powder room completes this floor.
The second level hosts a spacious primary bedroom retreat presenting wall-to-wall closets & access to the chic 4-piece bathroom. Two additional good-sized bedrooms with large windows & closets. The lower level features a large recreation room, multipurpose room, pretty laundry room with sink and still room for storage.
This ideal property is conveniently located close to amenities, shopping, Glen Abbey rec centre, new hospital, trails & parks, & the renowned Monastery bakery & Glen Abbey golf course. Walking distance to top rated schools & easy access to major highways & the GO station.
The perfect family home to move in and enjoy!
SOLD with Sullivan Real Estate!
Inclusions: Fridge, stove, built-in dishwasher, built-in microwave, washer & dryer, all electric light fixtures, all window coverings, tv mounts, drying rack & clothes hooks
Exclusions: Blackout drapery panels in bedrooms, freezer, workbench & rocks under the living room window
Legal Description: PCL BLOCK 101-7, SEC 20M333; PT BLK 101, PL 20M333
Taxes: $3756.82 for 2022
Possession: 30 – 60 days
Square Footage: Approximately 1376 plus finished basement
Lot Size: Approximately 24.08 Feet x 140.82 Feet
Deposit: 5%
Rental: Hot Water Tank
**Click the 3D Guided Tour link to view the 3D Walkthrough and Property Video**
Property Location
Neighbourhood
CONTACT US for more information about
1144 SPRINGBROOK CRESCENT, OAKVILLE

Top 1% in Canada for Royal LePage 2023






